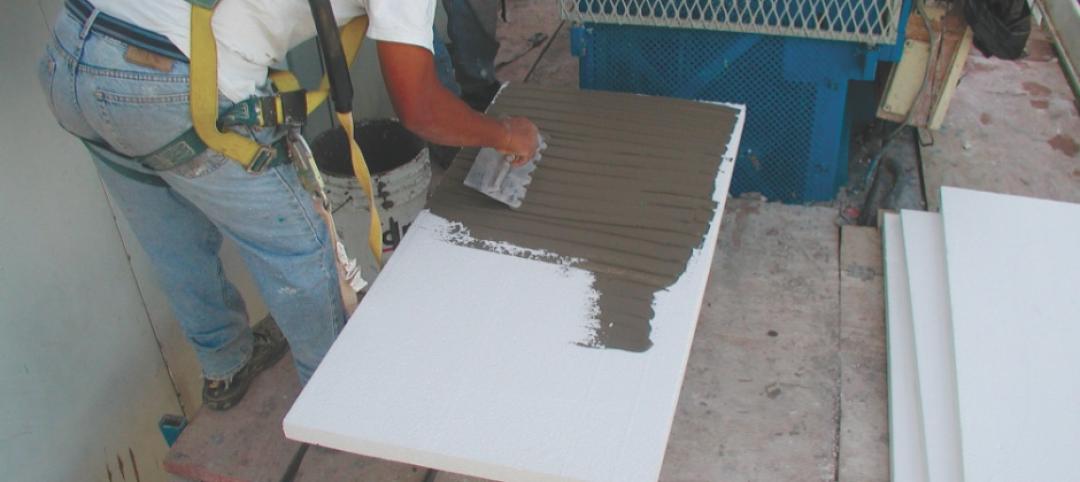 |
|
Aerial photo depicts the historic copper roof after restoration. The project involved adding a custom-built eave with built-in gutters to promote drainage. |
Kingswood School is perhaps the best example of Eliel Saarinen's work in North America. Designed in 1930 by the Finnish-born architect, the building was inspired by Frank Lloyd Wright's Prairie Style, with wide overhanging hipped roofs, long horizontal bands of windows, decorative leaded glass doors, and asymmetrical massing of elements.
The building's elegant copper roof served the school well into the early 1990s, but decades of exposure to the elements finally took a toll on the eaves and gutters, leaving them structurally unsound and the roof in dire need of replacement.
A $14 million reconstruction effort, led by Skanska and Quinn Evans | Architects, involved a complete replacement of two-thirds of the 90,000-sf roof (the remaining portion had been replaced in the late 1990s), repairs to an underground stormwater system, and insulating attic spaces to help reduce heat loss and minimize ice damming.
The Building Team was tasked with devising a replacement system that would replicate the landmark roof while also improving drainage performance. The solution was a custom-built eave design that features built-in gutters that slope 1/16-inch per foot to the drains to promote positive drainage and reduce the chance of leaks. The eave and gutter boxes were wrapped with an ice and water shield as a second line of defense, and a drainage tube was installed leading from that shield to below the soffit; any water reaching this layer would be spotted dripping from the tube, and corrective action be taken.
The result is a brand new “historic” roof that will protect Saarinen's masterpiece for many years. —Dave Barista, Managing Editor
Related Stories
Sponsored | | Mar 30, 2014
Ontario Leisure Centre stays ahead of the curve with channel glass
The new Bradford West Gwillimbury Leisure Centre features a 1,400-sf serpentine channel glass wall that delivers dramatic visual appeal for its residents.
| Mar 20, 2014
Common EIFS failures, and how to prevent them
Poor workmanship, impact damage, building movement, and incompatible or unsound substrate are among the major culprits of EIFS problems.
| Mar 12, 2014
14 new ideas for doors and door hardware
From a high-tech classroom lockdown system to an impact-resistant wide-stile door line, BD+C editors present a collection of door and door hardware innovations.
| Mar 7, 2014
Thom Mayne's high-tech Emerson College LA campus opens in Hollywood [slideshow]
The $85 million, 10-story vertical campus takes the shape of a massive, shimmering aircraft hangar, housing a sculptural, glass-and-aluminum base building.
| Mar 4, 2014
How EIFS came to America
Design experts from Hoffmann Architects offer a brief history of exterior insulation and finish systems in the U.S.
| Feb 19, 2014
AIA class: The ABCs of IMPs – How to design and build with insulated metal panels
This AIA/CES class offers insight in areas including policies and codes surrounding insulated metal panels, contributions from LEED and tax credits, energy modeling, and business development opportunities available with IMPs. Take this course and earn 1.0 AIA LU/HSW/SD.
| Feb 5, 2014
CENTRIA Redefines Coating System with Versacor® Elite
The Versacor Elite Coating System is a premium metal coating system that provides the highest level of protection in the harshest climatic or environmental conditions.
| Jan 28, 2014
White Paper: How metal buildings deliver long-term value to schools
A new white paper from Star Building Systems outlines the benefits of metal buildings for public and private school building projects.
| Jan 28, 2014
2014 predictions for skyscraper construction: More twisting towers, mega-tall projects, and 'superslim' designs
Experts from the Council on Tall Buildings and Urban Habitat release their 2014 construction forecast for the worldwide high-rise industry.
| Jan 23, 2014
Adrian Smith + Gordon Gill-designed Federation of Korean Industries tower opens in Seoul [slideshow]
The 50-story tower features a unique, angled building-integrated photovoltaic (BIPV) exterior designed to maximize the amount of energy collected.















