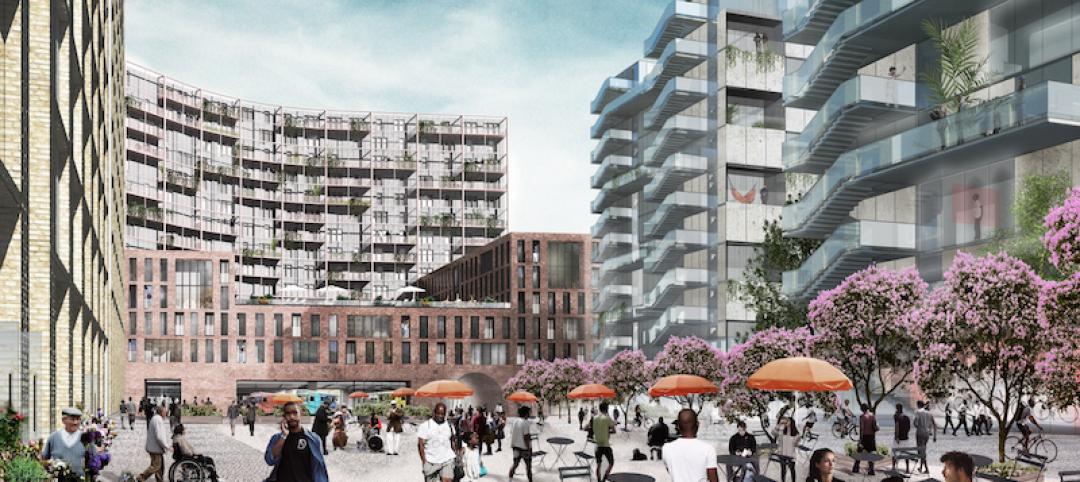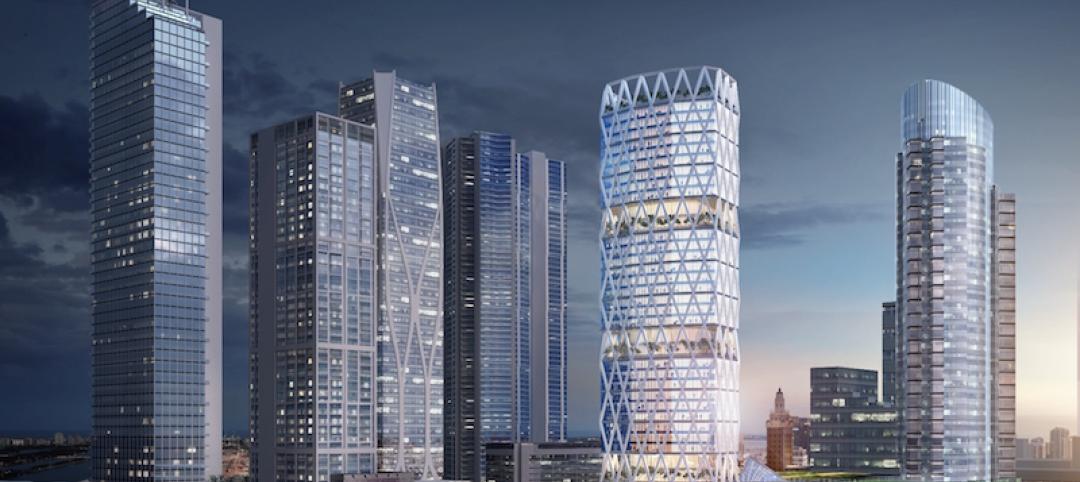Orlando, Fla., will be the next city to ride the wave of sports and entertainment districts rising up in urban centers across the country.
City officials on Monday approved plans for the redevelopment of an 8.5-acre block in downtown Orlando for a 900,000-sf mixed-use community hub named Westcourt. Adjacent to the Kia Center arena that is home to the Orlando Magic NBA franchise, the new sports entertainment district will include a 260-key hotel with a 16,000-sf meeting area; 270 residential units, a 3,500-person capacity live entertainment venue, up to 300,000 sf of Class A office space with a 17,000-sf rooftop amenity and a 6,000-sf glass-enclosed event space; and 120,000 sf of retail space, supported by a 1,140-stall parking garage and a 1.5-acre outdoor green space with a 28,000-sf “urban living room.”
Also see: 12 U.S. markets where entertainment districts are under consideration or construction.
The Orlando sports entertainment district is scheduled to begin construction later this year and to be completed by March 2027. It is being developed by a joint venture that includes the DeVos family (which owns the Magic), JMA Ventures LLC, SED Development LLC, and Machete Group, an advisory firm providing venue development, transactional, and organizational strategy services to industry-leading clients in sports, entertainment, and real estate development. Machete’s arena portfolio includes Chase Center in San Francisco and Barclays Center in Brooklyn, N.Y.
At presstime, the development team had not chosen a general contractor for this project. The developers did not disclose the cost of the new district. But early-stage reports about this project—which dates back at least a decade—pegged the investment at $500 million. WESH 2 News reported that the DeVos family has owned this land for 11 years. Orlando city commissioners recently approved incentives to move this project forward, including up to $40 million in property tax refunds, called a Tax Increment Recapture; and up to $2.5 million toward an event space.
Leveraging the arena’s drawing power

San Francisco-based JMA Ventures, whose portfolio leans toward hospitality projects, is the master developer of the Orlando district. It will provide overall asset and construction management, and establish a hotel partnership with a national hotel operator.
JMA states that the district would leverage its adjacency to Kia Center, which hosts more than 200 arena events each year that attract more than 1.7 million visitors. The downtown location already has a weekday office population of 95,000, and the district’s access would benefit from its proximity to Interstate 4 and bus and light rail lines.
“Orlando Sports Entertainment District will be a catalyst for redefining downtown Orlando,” JMA states. “It will transform an empty lot into a fully activated, vibrant urban core that promotes foot traffic and collaboration.”
Editor's note: New information from the developer was added to this article on April 24.
Related Stories
Mixed-Use | Aug 8, 2017
Dorte Mandrup’s 74,000-sm masterplan will be highlighted by an IKEA and BIG’s ‘Cacti’
The mixed-use development links a new IKEA store, a hotel, and housing with green space.
Mixed-Use | Aug 3, 2017
A sustainable mixed-use development springs from a Dutch city center like a green-fringed crystal formation
MVRDV and SDK Vastgoed won a competition to redevelop the inner city area around Deken van Someren Street in Eindhoven.
Mixed-Use | Aug 2, 2017
Redevelopment of Newark’s Bears Stadium site receives team of architects
Lotus Equity Group selected Michael Green Architecture, TEN Aquitectos, Practice for Architecture and Urbanism, and Minno & Wasko Architects and Planners to work on the project.
Retail Centers | Jul 20, 2017
L.A.’s Promenade at Howard Hughes Center receives a new name and a $30 million cash injection
Laurus Corporation and The Jerde Partnership will team up to rebrand the center as a family-friendly dining and entertainment destination.
Office Buildings | Jul 12, 2017
CetraRuddy unveils seven-story office building design for Staten Island’s Corporate Park
Corporate Commons Three is expected to break ground later this summer.
Mixed-Use | Jul 7, 2017
ZHA’s Mandarin Oriental hotel and residences employs ‘stacked vases’ design approach
The mixed-use tower will rise 185 meters and be located in Melbourne's Central Business District.
Office Buildings | Jun 27, 2017
Bloomberg’s European headquarters wants to become a natural extension of London
Foster + Partners’ design rises 10 stories and is composed of two connected buildings.
Multifamily Housing | May 25, 2017
Luxury residential tower is newest planned addition to The Star in Frisco
The building will be within walking distance to the Dallas Cowboys World Headquarters.
Mixed-Use | May 24, 2017
Schmidt Hammer Lassen Architects will develop mixed-use project on former site of Carlsberg Brewery
The 36,000-sm project will cover a city block and include a residential tower.
Mixed-Use | May 23, 2017
45-story tower planned for Miami Worldcenter
Pickard Chilton Architects will design the 600,000-sf 110 10th Street.

















