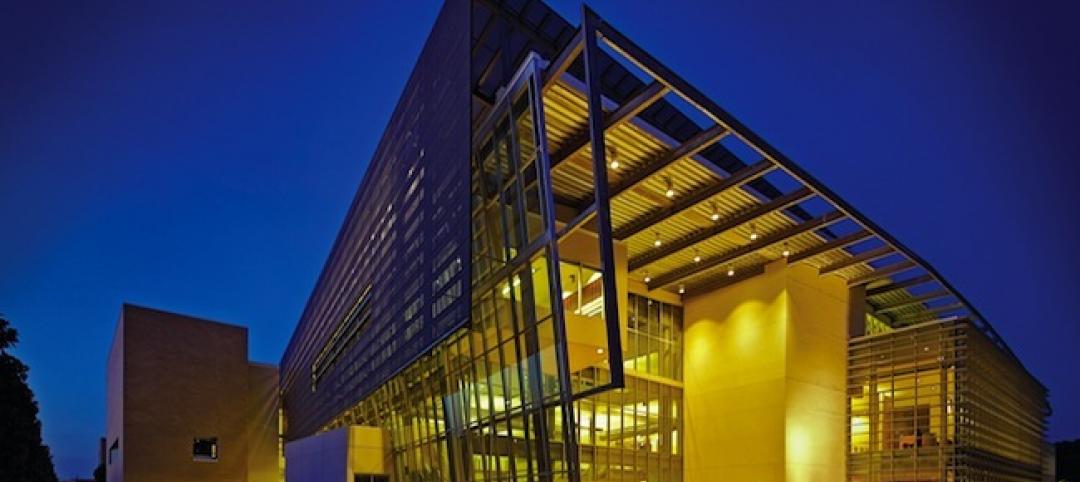Teeple Architects, in association with Stantec, has completed the $84.5-million, 230,000-sf renovation and expansion project of the existing Edmonton Public Library (EPL) main branch into an innovative and welcoming civic hub.
Now named the Stanley A. Milner Library, the facility originally opened as Edmonton’s Centennial Library in 1967. The renovation and expansion project actively supports the library’s position as a social and creative destination at its prominent downtown location on Sir Winston Churchill Square.

The original scope of the project included replacing the building’s exterior precast panels with a new energy efficient zinc building envelope with expanses of glazing, upgrading several aging building systems, activating the civic space around the building, and creating a new architectural identity to foster greater community engagement.
The public is invited inside the building via colored skylights, glazing panels, EPL signage, and a new plaza with clear views into the library’s programming, transforming the new library into a welcoming portal between Sir Winston Churchill Square and Centennial Square.

After collaboration with EPL and the City of Edmonton the project was expanded to include a comprehensive interior renovation. Visitors enter into a bright six-story atrium defined by a new “reading ramp” and a two-story interactive display wall. Basement lobby space for the the building’s theater and event rooms is now visible through voids in the floor.
New amenities spaces include large galleria spaces, a cafe, a multi-functional children’s library, maker spaces, a gaming space, a teaching kitchen, meeting spaces, administrative offices, and the PÎYÊSÎW WÂSKÂHIKAN (Thunderbird House), an Indigenous gathering and smudging space designed in consultation with local Cree Elders and their communities.

The Shelley Milner Children’s Library nearly triples the size of the original children’s area and hosts the Gwyn Morgan & Patricia Trottier Foundation Early Literacy Centre, the Brown Family Playspace, and the Al & Fran Olson Children’s Makerspace for ages 6-12.
The Makerspace on the second floor is for ages 12 and up and encompasses 10,000 sf. It comprises 3D printers, a heat press, a vinyl cutter, a sewing and serving center, a book binding area, a fully equipped Fab Lab with a laser cutter, a computer lab, a digital conversion services center, and recording studios.
The Stanley A. Milner Library Renewal project was completed in 2020.


Related Stories
| Jun 9, 2014
Green Building Initiative launches Green Globes for Sustainable Interiors program
The new program focuses exclusively on the sustainable design and construction of interior spaces in nonresidential buildings and can be pursued by both building owners and individual lessees of commercial spaces.
| May 29, 2014
7 cost-effective ways to make U.S. infrastructure more resilient
Moving critical elements to higher ground and designing for longer lifespans are just some of the ways cities and governments can make infrastructure more resilient to natural disasters and climate change, writes Richard Cavallaro, President of Skanska USA Civil.
| May 23, 2014
Top interior design trends: Gensler, HOK, FXFOWLE, Mancini Duffy weigh in
Tech-friendly furniture, “live walls,” sit-stand desks, and circadian lighting are among the emerging trends identified by leading interior designers.
| May 20, 2014
Kinetic Architecture: New book explores innovations in active façades
The book, co-authored by Arup's Russell Fortmeyer, illustrates the various ways architects, consultants, and engineers approach energy and comfort by manipulating air, water, and light through the layers of passive and active building envelope systems.
| May 19, 2014
What can architects learn from nature’s 3.8 billion years of experience?
In a new report, HOK and Biomimicry 3.8 partnered to study how lessons from the temperate broadleaf forest biome, which houses many of the world’s largest population centers, can inform the design of the built environment.
| May 13, 2014
19 industry groups team to promote resilient planning and building materials
The industry associations, with more than 700,000 members generating almost $1 trillion in GDP, have issued a joint statement on resilience, pushing design and building solutions for disaster mitigation.
| May 11, 2014
Final call for entries: 2014 Giants 300 survey
BD+C's 2014 Giants 300 survey forms are due Wednesday, May 21. Survey results will be published in our July 2014 issue. The annual Giants 300 Report ranks the top AEC firms in commercial construction, by revenue.
| May 10, 2014
How your firm can gain an edge on university projects
Top administrators from five major universities describe how they are optimizing value on capital expenditures, financing, and design trends—and how their AEC partners can better serve them and other academic clients.
| May 9, 2014
New York Public Library scraps drastic renovation plans
The New York Public Library's controversial renovation, involving the removal of stacks from the Schwarzman building and the closing of the mid-Manhattan branch, has been dropped in favor of a less dramatic plan.
| Apr 29, 2014
USGBC launches real-time green building data dashboard
The online data visualization resource highlights green building data for each state and Washington, D.C.















