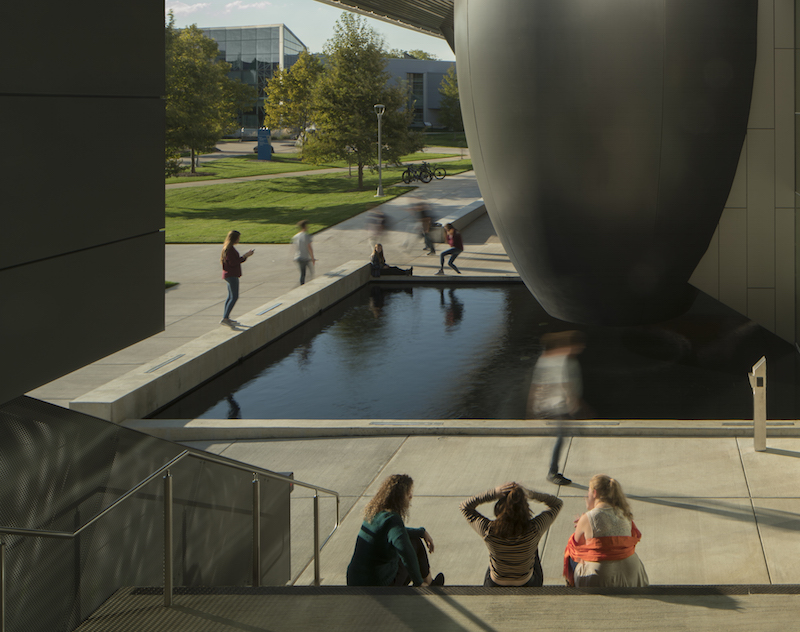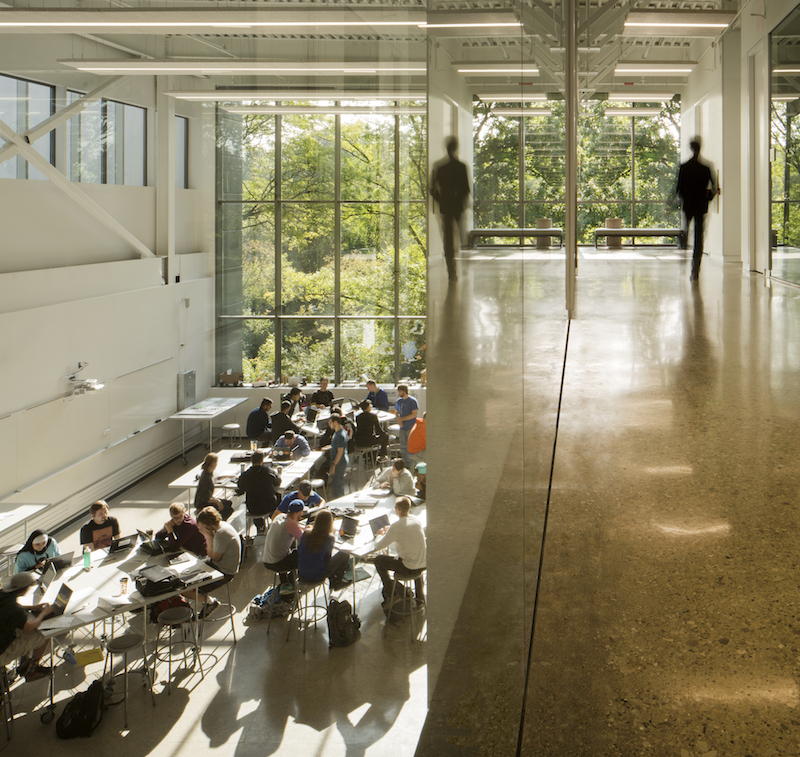As part of an ambitious expansion and renovation campaign, for which it has raised in excess of $125 million, Lawrence Technological University in Southfield, Mich., recently debuted its $16.9 million, 36,700-sf A. Alfred Taubman Engineering, Architecture, and Life Sciences Complex, which is home to the Marburger STEM Center, and provides a collaborative learning environment for emerging technologies such as robotics, biomedical engineering, and mechatronics.
The building, which opened in August, combines the Science and Engineering Buildings. Thom Mayne of Morphosis Architects, the project’s Design Director, designed the Complex as an “extruable section” of the campus, meaning that it is expandable as needed. Subsequent phases of this project could include an addition to the one-story wing of the Engineering Building, more classrooms and lab space, and expanded resources for programs such as Architectural Engineering and Industrial Design.
Two floors of labs overlook an open flex space that’s the heart of the Complex, with a reconfigurable hall for meetings and lectures. Clerestory glazing fills this space with light defused with an ethylene tetrafluoroethylene (ETFE) scrim along its east and west facades.
The building establishes a new axis for the campus, as it is linked to neighboring buildings by lifted bridges. It also creates a new focal point for the University’s quad thanks to a 44-foot-high carbon-fiber circulation “orb,” floating above a reflecting pool, which contains a main staircase and marks the entry of the building.
 A 44-foot-high orb, the entry to the Taubman Complex, includes an interior stairwell with translucent floors that let in natural light. Image: ©Nic Lehoux
A 44-foot-high orb, the entry to the Taubman Complex, includes an interior stairwell with translucent floors that let in natural light. Image: ©Nic Lehoux
The orb is capped at both ends by circular skylights that let sunlight in through translucent floors of the stairwell. To accommodate the design of the curved structure, Albert Kahn Associates, the project’s AOR and EOR, oversaw the rigorous testing and manufacturing processes to achieve a first-of-its-kind carbon fiber composite formulation and application. (Kahn includes several LTU alumni, including Alan Cobb, FAIA, the firm’s president and CEO, who was Executive Architect on this project.)
The carbon fiber is layered with wedge shapes, like a football, which allows the orb to maintain its structural integrity.
Professional Engineering Association served as the civil engineering consultant on the project. The Mannick & Smith Group provided geotechnical advice. The building is shooting for LEED Silver certification.
 The new building includes a large, flexible open space with a reconfigurable hall for meetings and conferences. Image: ©Nic Lehoux
The new building includes a large, flexible open space with a reconfigurable hall for meetings and conferences. Image: ©Nic Lehoux
Related Stories
University Buildings | Apr 18, 2022
SmithGroup to design new Univ. of Colorado Denver engineering, design, computing building
The University of Colorado Denver selected SmithGroup to design a new engineering, design, and computing building that will serve as anchor of new downtown innovation district.
Market Data | Apr 14, 2022
FMI 2022 construction spending forecast: 7% growth despite economic turmoil
Growth will be offset by inflation, supply chain snarls, a shortage of workers, project delays, and economic turmoil caused by international events such as the Russia-Ukraine war.
Projects | Apr 1, 2022
University complex encourages exchange between academics and residents
In the small Danish city of Horsens, C.F. Møller Architects has created a university complex that unites higher education with urban life—creating synergies among students, staff, businesses, and residents
Projects | Mar 31, 2022
Tech school designed to prepare students for high-wage, high-skill careers
In Wesley Chapel, Fla., a half-hour north of Tampa, Kirkland Ranch Academy of Innovation (KRAI) is “not going to look like anything you’ve ever seen before,” Kim Moore, assistant superintendent at Pasco County Schools, said in a statement.
Energy-Efficient Design | Mar 25, 2022
University of Pittsburgh Releases ‘Pitt Climate Action Plan’
The University of Pittsburgh has released the Pitt Climate Action Plan, detailing how the University will achieve its goal to go carbon neutral by 2037 through investments in clean energy, transportation, efficiency and other areas.
Higher Education | Mar 24, 2022
Higher education sector sees 19 percent reduction in facilities investments
Colleges and universities face a growing backlog of capital needs and funding shortfalls, according to Gordian’s 2022 State of Facilities in Higher Education report.
Projects | Mar 16, 2022
Tomorrow’s STEM leaders get a state-of-the-art research complex
In February, North Carolina Agriculture and Technical State University (NC A&T) opened its new Engineering Research & Innovation Complex (ERIC).
University Buildings | Mar 7, 2022
A new facility can offer thousands of equine therapy sessions a year
At its new Spur campus in Denver, Colorado State University (CSU) will bring its expertise to the public by offering free educational experiences to visitors of all ages. Spur’s three buildings—Hydro, Terra, and Vida—will focus, respectively, on water, earth, and life.
Higher Education | Mar 1, 2022
SRG Partnership designs a nautically inspired space for maritime science
A community college in Oregon has begun construction on a new building devoted to maritime science. With it, the school hopes to solidify its position as a major industrial and marine technology center in the Pacific Northwest.
University Buildings | Feb 18, 2022
On-campus performing arts centers and museums can be talent magnets for universities
Cultural facilities are changing the way prospective students and parents view higher education campuses.

















