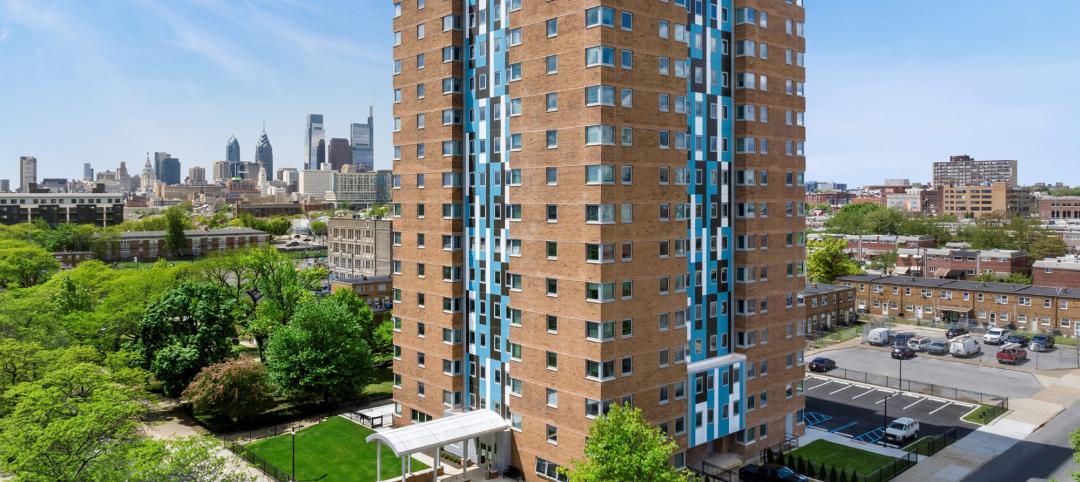In the small Danish city of Horsens, C.F. Møller Architects has created a university complex that unites higher education with urban life—creating synergies among students, staff, businesses, and residents. Constructed from 2017 to 2021, the roughly 354,000-square-foot VIA University College Campus Horsens is part of Campus Horsens, also designed by C.F. Møller Architects.
The complex comprises a slender 16-story tower and three atrium buildings. They’re joined together by a central inner atrium space that both connects the educational spaces and serves as a public space for the city’s residents.
The tower, called Innovation House, houses VIA University College on the lower eight floors, while the upper eight floors are occupied by Construction Center Denmark, an innovation space for start-ups and established companies. The joint occupancy creates opportunities for interaction among students and companies. At about 223 feet high, Innovation House is the tallest building in Horsens.
Each atrium building serves its own study program and features niches, staircases, and balconies for both living and learning, combined with open spaces and hubs for teachers and students. The atrium buildings’ shared spaces include the library, auditorium, and a publicly accessible cafeteria. The lower levels support activity-based learning, while the upper levels provide spaces for quiet and contemplation.
For the interior, also designed by C.F. Møller Architects, the complex uses materials such as red and gold brick, warm oak, and textiles in a few warm colors. The interior’s soft corners contrast with the more sharply cut exterior. The complex also includes artwork created by the renowned French artist Daniel Buren in collaboration with C.F. Møller Architects.

With a focus on sustainability, the design and construction sought energy optimization, minimization of building materials, low running costs, and an indoor climate that optimizes daylight. The compact design, with all functions under one roof, results in short distances among the education programs, short service runs, and a small facade area, which reduces the need for heating and cooling. Key interior elements, such as the balustrades are made of durable materials with long lifespans. And there are few structural walls, which makes the buildings flexible for future adaptations.
Owner and developer: VIA University College and Insero
Construction: CASA
Engineering: Rambøll
Architect and landscaping: C.F. Møller Architects
Related Stories
MFPRO+ News | Jul 22, 2024
6 multifamily WAFX 2024 Prize winners
Over 30 projects tackling global challenges such as climate change, public health, and social inequality have been named winners of the World Architecture Festival’s WAFX Awards.
Mass Timber | Jun 10, 2024
5 hidden benefits of mass timber design
Mass timber is a materials and design approach that holds immense potential to transform the future of the commercial building industry, as well as our environment.
Urban Planning | May 28, 2024
‘Flowing’ design emphasizes interaction at Bellevue, Wash., development
The three-tower 1,030,000-sf office and retail development designed by Graphite Design Group in collaboration with Compton Design Office for Vulcan Real Estate is attracting some of the world’s largest names in tech and hospitality.
Adaptive Reuse | Apr 29, 2024
6 characteristics of a successful adaptive reuse conversion
In the continuous battle against housing shortages and the surplus of vacant buildings, developers are turning their attention to the viability of adaptive reuse for their properties.
Sports and Recreational Facilities | Apr 2, 2024
How university rec centers are evolving to support wellbeing
In a LinkedIn Live, Recreation & Wellbeing’s Sadat Khan and Abby Diehl joined HOK architect Emily Ostertag to discuss the growing trend to design and program rec centers to support mental wellbeing and holistic health.
Affordable Housing | Jan 16, 2024
Construction kicks off on $237.9 million affordable housing project in Brooklyn, N.Y.
Construction recently began on an affordable housing project to create 328 units for low-income and formerly homeless populations in Brooklyn, N.Y.
Healthcare Facilities | Jan 7, 2024
Two new projects could be economic catalysts for a central New Jersey city
A Cancer Center and Innovation district are under construction and expected to start opening in 2025 in New Brunswick.
Biophilic Design | Oct 4, 2023
Transforming the entry experience with biophilic design
Vessel Architecture & Design's Cassandra Wallace, AIA, NCARB, explores how incorporating biophilic design elements and dynamic lighting can transform a seemingly cavernous entry space into a warm and inviting focal point.
Affordable Housing | Sep 25, 2023
3 affordable housing projects that serve as social catalysts
Trish Donnally, Associate Principal, Perkins Eastman, shares insights from three transformative affordable housing projects.
Adaptive Reuse | Sep 13, 2023
Houston's first innovation district is established using adaptive reuse
Gensler's Vince Flickinger shares the firm's adaptive reuse of a Houston, Texas, department store-turned innovation hub.

















