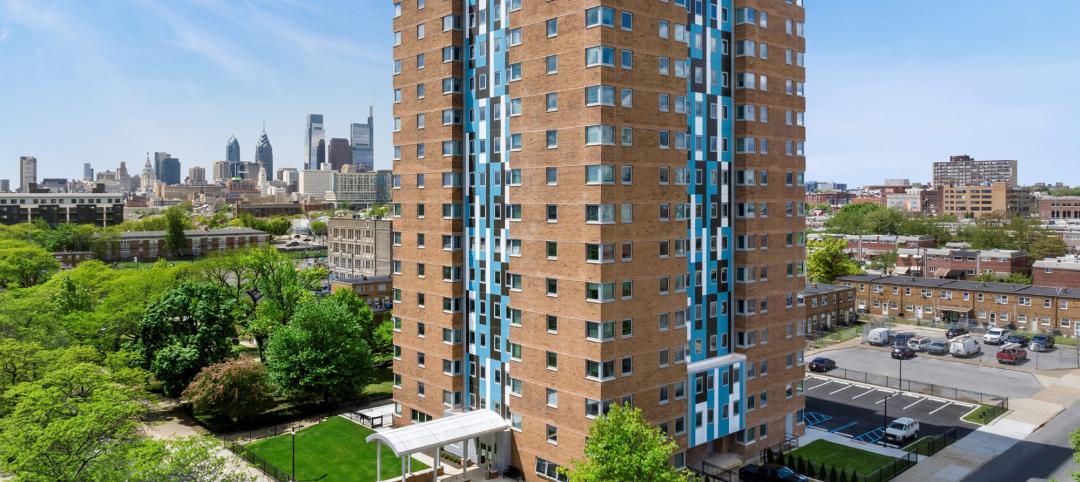In February, North Carolina Agriculture and Technical State University (NC A&T) opened its new Engineering Research & Innovation Complex (ERIC). After over three years of construction, the $90 million project will serve as a driver of research, innovation, and economic impact. A public, historically Black land-grant research university in Greensboro, N.C., NC A&T is the nation’s top producer of undergraduate-level engineering degrees for African Americans.

EYP—a design firm specializing in higher education, government, healthcare, and science and technology—steered the design of the open, airy, glass-paneled facility. The four-story, 130,000-square-foot space boasts state-of-the art features that provide the technology and amenities to help transfer knowledge from academia to industry and government. In addition to classrooms, conference rooms, and offices, ERIC includes wet and dry labs; biomechanical, cybersecurity, and systems engineering labs; and maker and fabrication spaces. ERIC also has modern learning spaces both indoors and outdoors.

ERIC will accommodate a growing number of students at NC A&T’s College of Engineering. Fostering creative collaboration across disciplines and within the community, ERIC will serve as an interdisciplinary and multifunctional center for academics, research, and community engagement that will help form a pipeline of STEM leaders. The complex also will help create new job opportunities while serving as a catalyst for short- and long-term economic growth and development throughout North Carolina.

“ERIC is a hot space for innovation where faculty, staff, and students form industry partnerships and apply speed-to-market principles with new projects, prototypes, and job opportunities that impact the community,” Dan Fields, EYP’s project executive principal, says in a statement.

Owner: North Carolina A&T State University
Design architect and architect of record: EYP
MEP engineer: RMF Engineering
Structural engineer: SKA
General contractor/construction manager: Balfour Beatty
Related Stories
MFPRO+ News | Jul 22, 2024
6 multifamily WAFX 2024 Prize winners
Over 30 projects tackling global challenges such as climate change, public health, and social inequality have been named winners of the World Architecture Festival’s WAFX Awards.
Mass Timber | Jun 10, 2024
5 hidden benefits of mass timber design
Mass timber is a materials and design approach that holds immense potential to transform the future of the commercial building industry, as well as our environment.
Urban Planning | May 28, 2024
‘Flowing’ design emphasizes interaction at Bellevue, Wash., development
The three-tower 1,030,000-sf office and retail development designed by Graphite Design Group in collaboration with Compton Design Office for Vulcan Real Estate is attracting some of the world’s largest names in tech and hospitality.
Adaptive Reuse | Apr 29, 2024
6 characteristics of a successful adaptive reuse conversion
In the continuous battle against housing shortages and the surplus of vacant buildings, developers are turning their attention to the viability of adaptive reuse for their properties.
Sports and Recreational Facilities | Apr 2, 2024
How university rec centers are evolving to support wellbeing
In a LinkedIn Live, Recreation & Wellbeing’s Sadat Khan and Abby Diehl joined HOK architect Emily Ostertag to discuss the growing trend to design and program rec centers to support mental wellbeing and holistic health.
Affordable Housing | Jan 16, 2024
Construction kicks off on $237.9 million affordable housing project in Brooklyn, N.Y.
Construction recently began on an affordable housing project to create 328 units for low-income and formerly homeless populations in Brooklyn, N.Y.
Healthcare Facilities | Jan 7, 2024
Two new projects could be economic catalysts for a central New Jersey city
A Cancer Center and Innovation district are under construction and expected to start opening in 2025 in New Brunswick.
Biophilic Design | Oct 4, 2023
Transforming the entry experience with biophilic design
Vessel Architecture & Design's Cassandra Wallace, AIA, NCARB, explores how incorporating biophilic design elements and dynamic lighting can transform a seemingly cavernous entry space into a warm and inviting focal point.
Affordable Housing | Sep 25, 2023
3 affordable housing projects that serve as social catalysts
Trish Donnally, Associate Principal, Perkins Eastman, shares insights from three transformative affordable housing projects.
Adaptive Reuse | Sep 13, 2023
Houston's first innovation district is established using adaptive reuse
Gensler's Vince Flickinger shares the firm's adaptive reuse of a Houston, Texas, department store-turned innovation hub.

















