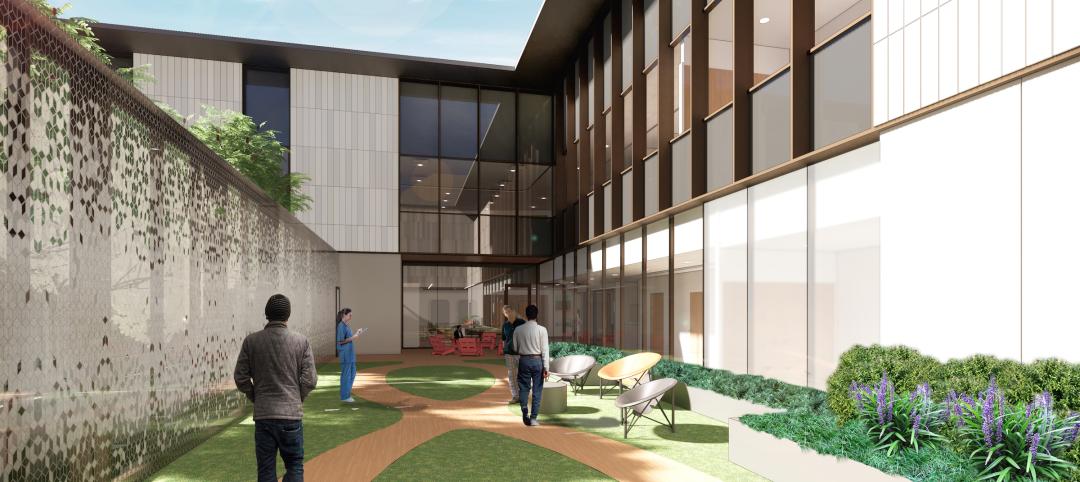In February, North Carolina Agriculture and Technical State University (NC A&T) opened its new Engineering Research & Innovation Complex (ERIC). After over three years of construction, the $90 million project will serve as a driver of research, innovation, and economic impact. A public, historically Black land-grant research university in Greensboro, N.C., NC A&T is the nation’s top producer of undergraduate-level engineering degrees for African Americans.

EYP—a design firm specializing in higher education, government, healthcare, and science and technology—steered the design of the open, airy, glass-paneled facility. The four-story, 130,000-square-foot space boasts state-of-the art features that provide the technology and amenities to help transfer knowledge from academia to industry and government. In addition to classrooms, conference rooms, and offices, ERIC includes wet and dry labs; biomechanical, cybersecurity, and systems engineering labs; and maker and fabrication spaces. ERIC also has modern learning spaces both indoors and outdoors.

ERIC will accommodate a growing number of students at NC A&T’s College of Engineering. Fostering creative collaboration across disciplines and within the community, ERIC will serve as an interdisciplinary and multifunctional center for academics, research, and community engagement that will help form a pipeline of STEM leaders. The complex also will help create new job opportunities while serving as a catalyst for short- and long-term economic growth and development throughout North Carolina.

“ERIC is a hot space for innovation where faculty, staff, and students form industry partnerships and apply speed-to-market principles with new projects, prototypes, and job opportunities that impact the community,” Dan Fields, EYP’s project executive principal, says in a statement.

Owner: North Carolina A&T State University
Design architect and architect of record: EYP
MEP engineer: RMF Engineering
Structural engineer: SKA
General contractor/construction manager: Balfour Beatty
Related Stories
Healthcare Facilities | Mar 26, 2023
UC Davis Health opens new eye institute building for eye care, research, and training
UC Davis Health recently marked the opening of the new Ernest E. Tschannen Eye Institute Building and the expansion of the Ambulatory Care Center (ACC). Located in Sacramento, Calif., the Eye Center provides eye care, vision research, and training for specialists and investigators. With the new building, the Eye Center’s vision scientists can increase capacity for clinical trials by 50%.
Healthcare Facilities | Mar 25, 2023
California medical center breaks ground on behavioral health facility for both adults and children
In San Jose, Calif., Santa Clara Valley Medical Center (SCVMC) has broken ground on a new behavioral health facility: the Child, Adolescent, and Adult Behavioral Health Services Center. Designed by HGA, the center will bring together under one roof Santa Clara County’s behavioral health offerings, including Emergency Psychiatric Services and Urgent Care.
Government Buildings | Mar 24, 2023
19 federal buildings named GSA Design Awards winners
After a six-year hiatus, the U.S. General Services Administration late last year resumed its esteemed GSA Design Awards program. In all, 19 federal building projects nationwide were honored with 2022 GSA Design Awards, eight with Honor Awards and 11 with Citations.
Transportation & Parking Facilities | Mar 23, 2023
Amsterdam debuts underwater bicycle parking facility that can accommodate over 4,000 bikes
In February, Amsterdam saw the opening of a new underwater bicycle parking facility. Located in the heart of the city—next to Amsterdam Central Station and under the river IJ (Amsterdam’s waterfront)—the facility, dubbed IJboulevard, has parking spots for over 4,000 bicycles, freeing up space on the street.
Affordable Housing | Feb 15, 2023
2023 affordable housing roundup: 20+ multifamily projects
In our latest call for entries, Building Design+Construction collected over 20 multifamily projects with a focus on affordable housing. Here is a comprehensive list of all projects in alphabetical order.
Sponsored | Projects | Feb 6, 2023
How Suffolk Construction leverages Procore data in real-time with Toric
Read how Suffolk Construction enables project stakeholders to make better-informed project decisions faster by feeding data from sources like Procore and Oracle P6 as actionable insights.
Augmented Reality | Jan 27, 2023
Enhancing our M.O.O.D. through augmented reality therapy rooms
Perkins Eastman’s M.O.O.D. Space aims to make mental healthcare more accessible—and mental health more achievable.
Senior Living Design | Jan 10, 2023
8 senior living communities that provide residents with memory care
Here are eight senior living communities that offer their residents memory care, an important service for residents who need this specialized care.
Adaptive Reuse | Dec 21, 2022
University of Pittsburgh reinvents century-old Model-T building as a life sciences research facility
After opening earlier this year, The Assembly recently achieved LEED Gold certification, aligning with the school’s and community’s larger sustainability efforts.
K-12 Schools | Dec 20, 2022
Designing an inspiring, net zero early childhood learning center
LPA's design for a new learning center in San Bernardino provides a model for a facility that prepares children for learning and supports the community.

















