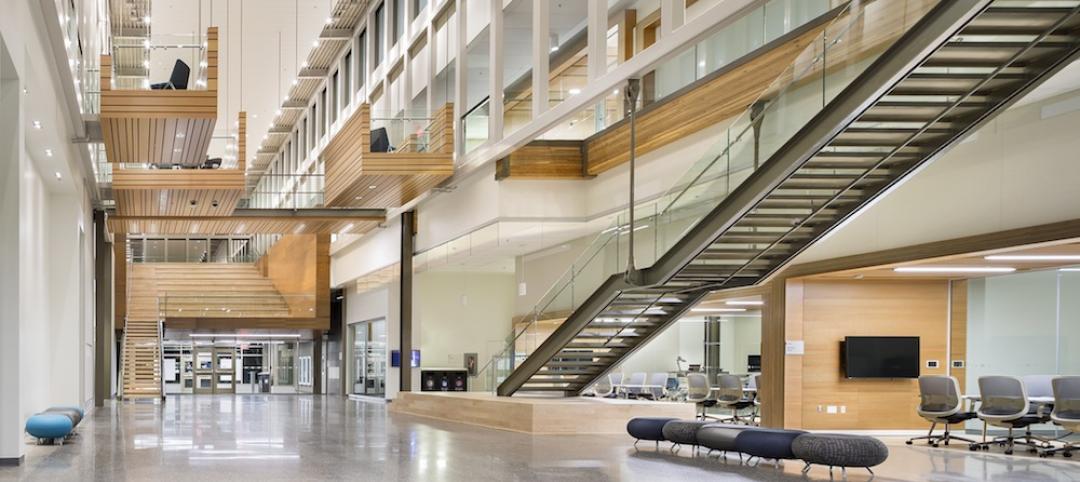In Flint, Mich., Kettering University opened its new $63 million Learning Commons, designed by Stantec. The new facility will support collaboration, ideation, and digital technology for the STEM-focused higher learning institution.
The four-story, 105,000-sf building includes an open-air atrium as well as a skylight designed to fill the entire interior with natural light. The first and second floors feature public gathering, dining, and collaborative spaces.
The third and fourth floors offer additional collaborative spaces and areas for research, student support, media resources, individual focus, and group project work. Other elements include a 200-seat multimedia auditorium and an overnight suite for guest professors and lecturers.
The facility also features more than a dozen spaces that serve as collaborative study and team rooms, with comfortable and functional seating for students, faculty, and staff, as well as digital and analog work tools. Two Knowledge Bars host a fully digital library, with more than 900,000 e-books, 100,000 e-journals, and 100-plus databases.
A 1,600-sf rooftop garden will reduce runoff and lower temperatures on its surface and the surrounding area.
Stantec’s design of the Learning Commons reflects the school’s longevity while offering durability for the years ahead.
“The Stantec team focused on giving the new facility a timeless and elegant design. The interior has been strategically designed to provide optimum flexibility, with power and technology woven throughout. The building can easily transform to meet the needs of students and faculty, while also allowing for easy adaptability to future programs or space reconfigurations,” Stantec said in a statement.
On the Building Team:
Owner: Kettering University
Design architect and architect of record: Stantec
MEP and structural engineer: Stantec
Civil/site engineer: Spalding DeDecker
Landscape architect: Michael J. Dul & Associates
Technology: NV5
General contractor/construction manager: Clark Construction Company







Related Stories
Office Buildings | Jun 10, 2016
Form4 designs curved roofs for project at Stanford Research Park
Fabricated of painted recycled aluminum, the wavy roofs at the Innovation Curve campus will symbolize the R&D process and make four buildings more sustainable.
University Buildings | Jun 9, 2016
Designing for interdisciplinary communication in university buildings
Bringing people together remains the main objective when designing academic projects. SRG Design Principal Kent Duffy encourages interaction and discovery with a variety of approaches.
Building Team Awards | May 31, 2016
Gonzaga's new student center is a bustling social hub
Retail mall features, comfortable furniture, and floor-to-ceiling glass add vibrancy to the new John J. Hemmingson Center.
University Buildings | May 26, 2016
U. of Chicago approves Diller Scofidio + Renfro design for new campus building
With a two-story base and 165-foot tower, the Rubenstein Forum will have room for informal meetings, lectures, and other university events.
University Buildings | Apr 27, 2016
SmithGroupJJR’s Electrical and Computer Engineering Building named 2016 Lab of the Year
Sustainable features like chilled beams and solar screens help the University of Illinois research facility use 50% less energy than minimum building energy efficiency standards.
University Buildings | Apr 25, 2016
New University of Calgary research center features reconfigurable 'spine'
The heart of the Taylor Institute can be anything from a teaching lab to a 400-seat theater.
University Buildings | Apr 13, 2016
Technology defines growth at Ringling College of Arts & Design
Named America's “most wired campus" in 2014, Ringling is adding a library, visual arts center, soundstage, and art museum.
University Buildings | Apr 13, 2016
5 ways universities use new buildings to stay competitive
From incubators to innovation centers, schools desire ‘iconic gateways’ that appeal to students, faculty, entrepreneurs, and the community.
University Buildings | Apr 4, 2016
3 key trends in student housing for Boston’s higher education community
The city wants to add 18,500 student residence beds by the year 2030. CannonDesign's Lynne Deninger identifies three strategies that will help schools maximize value over the next decade or so.
University Buildings | Mar 15, 2016
Behnisch Architekten designs Harvard’s proposed Science and Engineering Complex
The 497,000-sf building will be the home of the John A. Paulson School of Engineering and Applied Sciences.

















