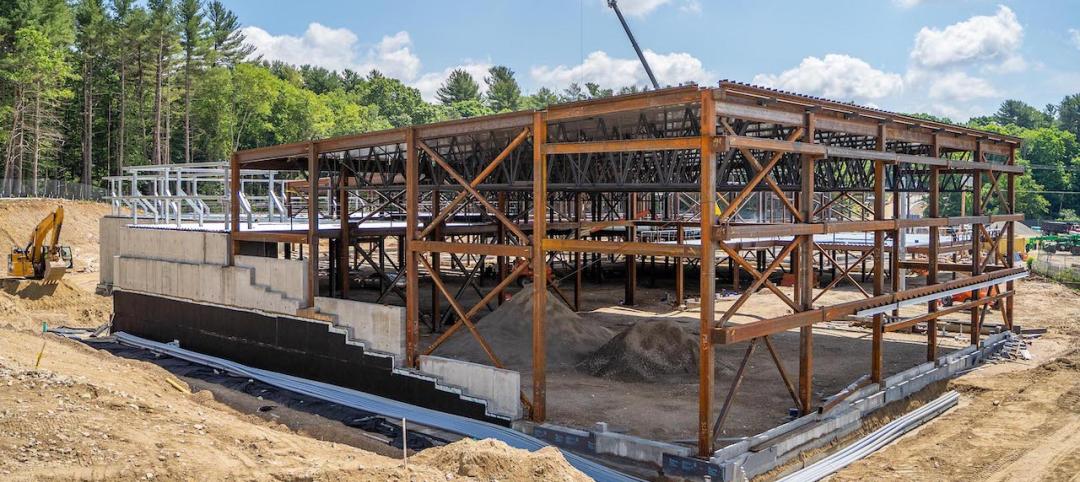In sharp contrast to other types of commercial real estate, the life sciences market is booming, according to SGA, an architecture firm based in Boston and New York that has extensive experience designing life sciences buildings. “There’s increased demand to deliver life sciences towers in dense urban environments,” Brooks Slocum, SGA’s studio director, writes in a blog post.
But while cities need these buildings, urban environments pose a fundamental challenge: “In the past, opportunities to build labs in places like New York City were limited by the lack of square footage on the ground,” Slocum writes.
Traditionally, life sciences buildings have been low-rise facilities. SGA thinks that doesn’t have to be the case.
SGA has designed a prototype complex it calls the Vertical Cluster, a proposed 24-story, 750,000-square-foot tower with wet and dry labs. Reflecting local zoning and building codes, the vertical tower can stack diverse programming needs typically found in horizontal life-sciences complexes.

Slocum describes the tower as essentially comprising multiple shorter buildings stacked on top of each other. “Every 10 or 12 floors, we ‘separate’ the building by putting in multi-floor mechanical zones.” This not only isolates the mechanical zones but also avoids overburdening the building with ventilation shafts running from the bottom of the building to the top. This approach allows SGA to design life sciences facilities as tall as zoning allows.

There’s a widespread misconception, according to Slocum, that all lab building exhaust must be moved to a building’s roof. That results in shafts becoming progressively larger on higher floors—with a corresponding reduction in rentable space. But it’s only the exhaust from fume hoods that’s contaminated and requires rooftop exhaust. Most of the air in a lab building comes from the offices—and that air can be recirculated via the mechanical zones.
“With proper design, we can plan the upper floors to have more rentable area available to tenants than on the lower floors, not less,” Slocum writes.
Related Stories
Student Housing | Dec 7, 2022
9 exemplary student housing projects in 2022
Production continued apace this year and last, as colleges and universities, for-profit developers, and their AEC teams scrambled to get college residences open before the start of classes.
Building Materials | Aug 3, 2022
Shawmut CEO Les Hiscoe on coping with a shaky supply chain in construction
BD+C's John Caulfield interviews Les Hiscoe, CEO of Shawmut Design and Construction, about how his firm keeps projects on schedule and budget in the face of shortages, delays, and price volatility.
Office Buildings | Apr 11, 2022
SOM-designed office tower aims to promote health and wellness
Skidmore, Owings & Merrill (SOM) recently completed work on 800 Fulton Market, a new mixed-use office building in Chicago’s historic Fulton Market/West Loop neighborhood.
Government Buildings | Apr 11, 2022
Milan’s new US Consulate celebrates Italian design
In Milan, Italy, the new U.S. Consulate General broke ground on April 6. Managed by Overseas Buildings Operations (OBO), a U.S. government agency that directs overseas builds, the 10-acre campus will feature a new Consulate building, as well as the restoration of the site’s historic Liberty Building and reconstruction of a pavilion on the 80,000-square-foot parade ground.
Projects | Apr 6, 2022
Ryan Companies expands Chicago presence with new West Loop office
Ryan Companies US, Inc. (Ryan), a national leader in commercial real estate services, announces it has enhanced its Chicago presence with the opening of a new downtown office at 224 North Desplaines in the city’s West Loop neighborhood.
Projects | Apr 5, 2022
San Francisco Giants open new training facility in Phoenix
The new San Francisco Giants Player Development Center at Papago Park in Phoenix, Ariz., includes a first-of-its-kind space for Major League Baseball training facilities: an indoor half field.
Multifamily Housing | Apr 5, 2022
New Covenant House New York contains multiple services for youth in crisis
The new Covenant House New York, a crisis shelter for homeless youth in the Hell’s Kitchen neighborhood, provides a temporary home and multiple services for young people.
Projects | Apr 1, 2022
University complex encourages exchange between academics and residents
In the small Danish city of Horsens, C.F. Møller Architects has created a university complex that unites higher education with urban life—creating synergies among students, staff, businesses, and residents
Projects | Mar 31, 2022
Tech school designed to prepare students for high-wage, high-skill careers
In Wesley Chapel, Fla., a half-hour north of Tampa, Kirkland Ranch Academy of Innovation (KRAI) is “not going to look like anything you’ve ever seen before,” Kim Moore, assistant superintendent at Pasco County Schools, said in a statement.
Multifamily Housing | Mar 28, 2022
Singapore’s new Irwell Hill residences will be built around heritage rain trees
The recently unveiled design of Irwell Hill, twin 36-story residence towers, calls for the development to be situated among copious greenery including preserved heritage rain trees.

















