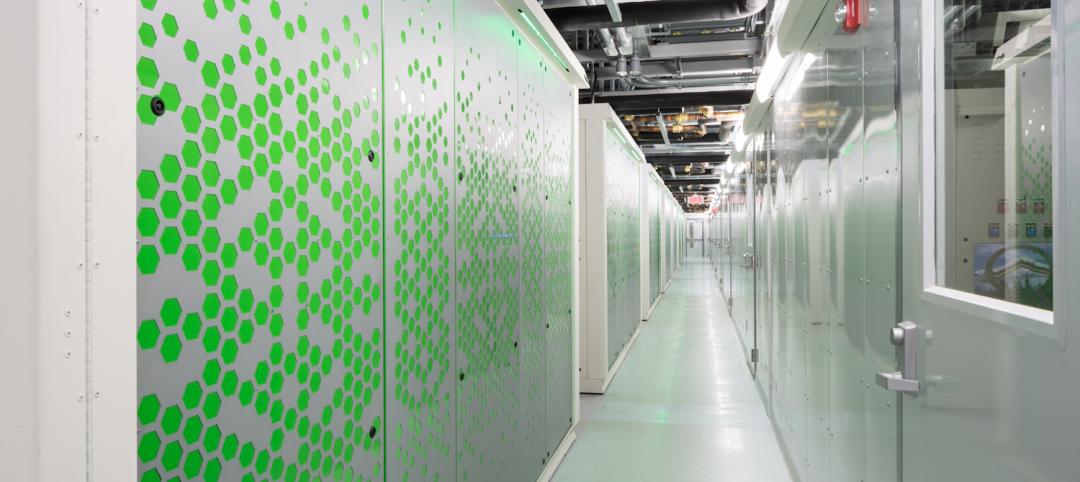Last November, Denver Water, the largest water utility in Colorado, opened its new six-story, 186,000-sf administration building, located southeast of downtown Denver.
As part of the public agency’s multiphase modernization that linked eight new or fully renovated facilities within a 35-acre operations campus, the building was designed to achieve LEED-NC Platinum and Net Zero Energy certification standards.
The administration building itself is long and thin, calling to mind a slot canyon formed by natural water flow over the years.
Its sustainable features include onsite solar, a radiant slab powered by the complex’s central utility plant to conserve heat and energy, a high-efficiency triple pane-glazed window system, and biophilic design. The building also taps into one of the adjacent potable water conduits from Denver Water’s own water supply as a variable temperature heat-sync.
GETTING THE ‘RIGHT’ WATER TO THE ‘RIGHT PLACE’

The utility's One Water program recycles water for use by the buildings on Denver Water's corporate campus.
To address water sustainability, Denver Water has developed “One Water,” a holistic distribution approach that manages the utility’s water resources for long-term resilience and reliability. Large water users, such as parks and cooling towers, often don’t require water that’s potable, which presents opportunities for putting alternative water supplies to work.
One of the most visible applications of One Water has been Denver Water’s recycled water system, which takes water used by homes and runs it through a wastewater plant to reintroduce the water safely into the built environment, at a nondrinking standard.
The facility’s two most innovative “One Water” strategies are the rainwater capture for irrigation and onsite wastewater treatment and recycling for reuse in the admin building and on the site. The design of these systems is a first in Colorado, with Denver Water working to expand state regulations and clear a path for other new developments to work on their own reuse solutions.
Jim Lochhead, Denver Water’s CEO and Manager, says that One Water is the culmination of nearly a decade of planning and years of construction. Stantec designed the new administration building, Mortenson Construction was the GC, and Trammell Crow the owner’s rep.
“Stantec’s commitment to sustainability aligns with Denver Water’s aspiration to make a long-lasting difference in the region,” says Josh Gould, Stantec’s Vice President-Buildings. “Together we pushed the boundaries of water use and reuse, creating safe and replicable water efficiency solutions that are scalable nationwide.”
Related Stories
| Jun 16, 2014
6 U.S. cities at the forefront of innovation districts
A new Brookings Institution study records the emergence of “competitive places that are also cool spaces.”
| Jun 12, 2014
SmithGroup finishes 100th LEED-certified project
With the construction of the LEED-NC Platinum Oakland University Human Health Building, constructed in Rochester, Michigan, SmithGroupJJR recently achieved its 100th LEED certified project.
| Jun 6, 2014
Shipping container ship terminal completed in Spain
In Seville, Spain, architectural firms Hombre de Piedra and Buró4 have designed and completed a cruise ship terminal out of used shipping containers.
| Jun 2, 2014
Parking structures group launches LEED-type program for parking garages
The Green Parking Council, an affiliate of the International Parking Institute, has launched the Green Garage Certification program, the parking industry equivalent of LEED certification.
| May 27, 2014
America's oldest federal public housing development gets a facelift
First opened in 1940, South Boston's Old Colony housing project had become a symbol of poor housing conditions. Now the revamped neighborhood serves as a national model for sustainable, affordable multifamily design.
| May 22, 2014
Facebook, Telus push the limits of energy efficiency with new data centers
Building Teams are employing a range of creative solutions—from evaporative cooling to novel hot/cold-aisle configurations to heat recovery schemes—in an effort to slash energy and water demand.
| May 22, 2014
Big Data meets data centers – What the coming DCIM boom means to owners and Building Teams
The demand for sophisticated facility monitoring solutions has spurred a new market segment—data center infrastructure management (DCIM)—that is likely to impact the way data center projects are planned, designed, built, and operated.
| May 16, 2014
BoA, USGBC to offer $25,000 grants for green affordable housing projects
The Affordable Green Neighborhoods Grant Program will offer 14 grants to developers of affordable housing in North America who are committed to building sustainable communities through the LEED for Neighborhood Development program.
| May 15, 2014
Paints, coatings, and sealants: 10 new ways to seal the deal
Color-shifting finishes, dry-erase surfaces, and stain-blocking paints are highlighted in this round up of new offerings in paints, coatings, sealants, and finishes.
| May 14, 2014
Must see: Vertical forest goes up in the heart of Milan
Some 900 trees, 5,000 shrubs, and 11,000 floral plants have been planted on the terraces of Bosco Verticale, a new high-rise residential development in Milan.
















