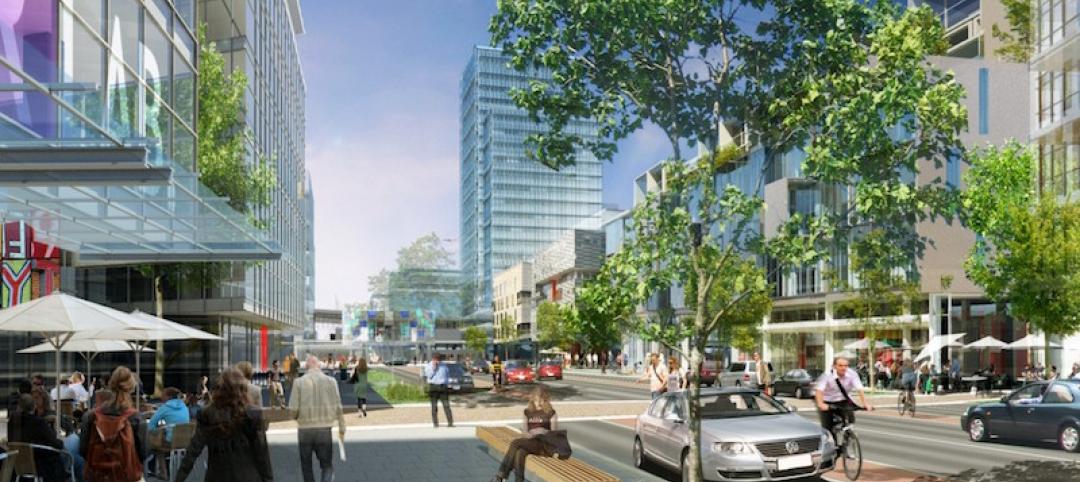A redevelopment plan in the Dutch city of Eindhoven will combine new construction with renovated existing buildings to create a 29,000-sm mixed-use community. The project, which was awarded to MVRDV and SDK Vastgoed after their submission won the project’s design competition, will consist of 240 new homes, 1,700 sm of commercial space, 270 sm of urban farming space, and underground parking.
The project, dubbed Nieuw Bergen, is designed with a hyper-modern flair to echo Eindhoven’s status as a city of technology and knowledge. Natural light is one of the most important features of the project. The volumes follow a strict height limit and design guideline that allows for the maximum amount of natural sunlight, views, and reduced visibility from street levels, according to Jacbo van Rijs, Co-Founder of MVRDV.
 Rendering courtesy of MVRDV.
Rendering courtesy of MVRDV.
Imaginary planes at an angle of 45 degrees are drawn from the footprint of neighboring residential buildings, which results in building forms with jagged silhouettes. The 45-degree angles provide the maximum amount of sunlight for the houses and the public spaces and make the roofs less visible from the ground floor.
 Rendering courtesy of MVRDV.
Rendering courtesy of MVRDV.
Oblique roof panels are suited for solar installations or to accommodate green roofs. Gardens and greenhouses with lamella roof structures sit atop many of the buildings while the sloping, angled roofs will help to create a varied roof landscape. The façade of the buildings will feature neutral colors and a variety of materials such as glazed ceramic, stone, wood, and concrete.
 Rendering courtesy of MVRDV.
Rendering courtesy of MVRDV.
Related Stories
Mixed-Use | May 17, 2017
The Lincoln Common development has begun construction in Chicago’s Lincoln Park
The mixed-use project will provide new apartments, condos, a senior living facility, and retail space.
Reconstruction & Renovation | Apr 27, 2017
One of the last abandoned high-rises in Detroit’s downtown core moves one step closer to renovation
Kraemer Design has been selected as the architect of record and historic consultant on the Detroit Free Press building renovations.
Mixed-Use | Apr 25, 2017
Dutch building incorporates 22 emojis into its façade
The emoji building is part of a larger mixed-use development built around a 150-year-old oak tree.
Mixed-Use | Apr 24, 2017
Take a look at Brooklyn’s Domino Sugar Refinery redevelopment
The master plan features market-rate and affordable housing, mixed-use space, and a waterfront park with a 5-block long “Artifact Walk.”
Sports and Recreational Facilities | Apr 21, 2017
Boston Celtics training and practice facility will be part of Boston Landing mixed-use development
The facility will also include two floors of Class A laboratory and office space and retail space.
Mixed-Use | Apr 7, 2017
North Hollywood mixed-use development NoHo West begins construction
The development is expected to open in 2018.
Mixed-Use | Apr 5, 2017
SOM-designed ‘vertical village’ is Thailand’s largest private-sector development ever
60,000 people will live and work in One Bangkok when it is completed in 2025.
Urban Planning | Mar 31, 2017
4 important things to consider when designing streets for people, not just cars
For the most part what you see is streets that have been designed with the car in mind—at a large scale for a fast speed.
High-rise Construction | Mar 31, 2017
Ping An Finance Center officially becomes the fourth tallest building in the world
The completed building sits between the Makkah Royal Clock Tower at 1,972 feet and One World Trade Center at 1,776 feet.
Mixed-Use | Mar 27, 2017
The Plant brings terrace-to-table living to Toronto
Curated Properties and Windmill Developments have teamed up to create a mixed-use building with food as the crux of the project.

















