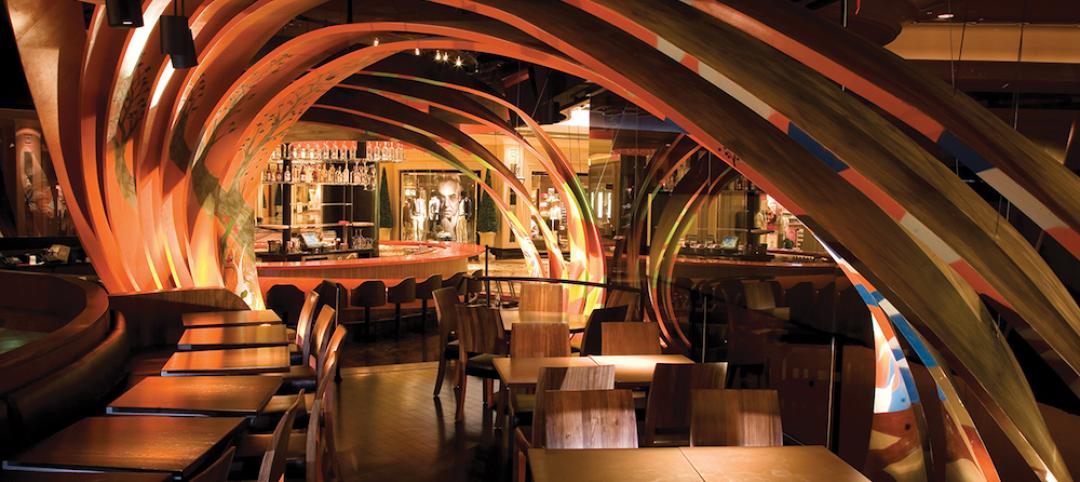A redevelopment plan in the Dutch city of Eindhoven will combine new construction with renovated existing buildings to create a 29,000-sm mixed-use community. The project, which was awarded to MVRDV and SDK Vastgoed after their submission won the project’s design competition, will consist of 240 new homes, 1,700 sm of commercial space, 270 sm of urban farming space, and underground parking.
The project, dubbed Nieuw Bergen, is designed with a hyper-modern flair to echo Eindhoven’s status as a city of technology and knowledge. Natural light is one of the most important features of the project. The volumes follow a strict height limit and design guideline that allows for the maximum amount of natural sunlight, views, and reduced visibility from street levels, according to Jacbo van Rijs, Co-Founder of MVRDV.
 Rendering courtesy of MVRDV.
Rendering courtesy of MVRDV.
Imaginary planes at an angle of 45 degrees are drawn from the footprint of neighboring residential buildings, which results in building forms with jagged silhouettes. The 45-degree angles provide the maximum amount of sunlight for the houses and the public spaces and make the roofs less visible from the ground floor.
 Rendering courtesy of MVRDV.
Rendering courtesy of MVRDV.
Oblique roof panels are suited for solar installations or to accommodate green roofs. Gardens and greenhouses with lamella roof structures sit atop many of the buildings while the sloping, angled roofs will help to create a varied roof landscape. The façade of the buildings will feature neutral colors and a variety of materials such as glazed ceramic, stone, wood, and concrete.
 Rendering courtesy of MVRDV.
Rendering courtesy of MVRDV.
Related Stories
High-rise Construction | Nov 1, 2016
Winthrop Square will give rise to Boston’s second tallest building
The building will become the tallest residential tower in the city.
Mixed-Use | Oct 31, 2016
New Frank Gehry project on Sunset Boulevard moves forward with a few compromises
Among the compromises, the 8150 Sunset Blvd. project will see its tallest residential tower reduced by 56 feet.
Mixed-Use | Sep 27, 2016
10 Design wins competition to design huge mixed-use development in China
China Resources Land, New Fenghong Real Estate Development, and China Resources Trust have designated 50 billion yuan for the construction of the development.
High-rise Construction | Sep 12, 2016
Bangkok’s tallest tower is also one of its most unique
At 1,030 feet tall, MahaNakhon Tower’s height is only outdone by its arresting design.
Mixed-Use | Sep 9, 2016
Rolled book scroll-inspired mixed-use project from Aedas planned for Chongqing, China
With a bookstore at the heart of the development, the project looks to exemplify an ancient Chinese proverb that says “knowledge brings wealth.”
Mixed-Use | Sep 8, 2016
Former sports stadium to become landscaped gardens, housing, and shops
According to the architects, Maison Edouard François, the project will act as a new green lung for the densely populated neighborhood.
Mixed-Use | Aug 16, 2016
Goettsch Partners completes mixed-use tower in R&F Yingkai Square
The 66-story building is now the 7th tallest completed building in Guangzhou.
High-rise Construction | Jul 26, 2016
Perkins+Will unveils plans for what will be Atlanta’s second-tallest tower
The 74-story 98 Fourteenth Street will be a mixed-use building with retail space and luxury residential units.
Mixed-Use | Jul 18, 2016
Studio Libeskind designs jagged mixed-use tower for Lithuania’s capital
The glass facade, and spaces for restaurants, a luxury hotel, and offices will lure visitors and tenants.
Retail Centers | May 10, 2016
5 factors guiding restaurant design
Restaurants are more than just places to eat. They are comprising town centers and playing into the future of brick-and-mortar retail.

















