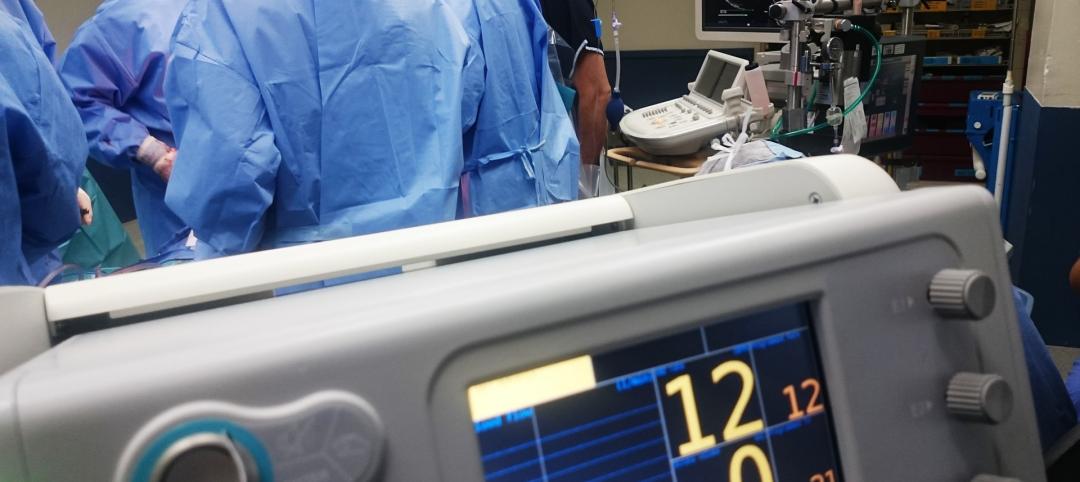Sutter Health’s Samaritan Court Ambulatory Care and Surgery Center (Samaritan Court), a three-story, 69,000 sf medical office building, was recently completed three months early and $3 million under budget, according to general contractor Skanska.
The project “marks the first time a general contractor has collaborated seamlessly with all trade partners (mechanical, electrical, plumbing, framing, and drywall) on layout strategy and responsibilities simultaneously,” Skanska says.
The accomplishment was aided by Dusty Robotics, a robot tool that its manufacturer says, “allows project teams to dramatically reduce schedule time and rework costs through accurate, full-scale floor layout.” Skanska worked with trade partners specializing in mechanical, electrical, plumbing, framing and drywall, to develop a combined layout plan in a “first-of-its-kind collaboration and implementation of Dusty Robotics.”

The project team also used a virtual punch list and Takt Planning, starting punch list activities during the design and preconstruction phases rather than in the closeout phase. The team focused on where improvements could be made to cut rework in half in comparison to projects of similar size and complexity.
The virtual punch list allowed each stakeholder to review final conditions—furniture, casework and equipment placement, ADA clearances, device and outlet alignment, utility connections, and item placements that would require unique finish details—in the building model. This allowed the team to achieve its goal of cutting rework by 50% on the project.
The design team strove for a warm, timeless, easy-to-maintain, and inviting space by incorporating warm woods, recessed modern lighting, natural stone, and visually stimulating wayfinding graphics. Wayfinding throughout the building used imagery of local flora and fauna elemental themes assigned to each floor, such as water, pebbles, and trees. Natural element-themed graphics were assigned to each medical practice to create an intuitive orientation in the building.
Located near the border of San Jose and Los Gatos, Calif., the building aims for patient-centered care. Design highlights include:
- Single entry/exit for patients, promoting clear wayfinding
- Centralized reception areas for upper floors at patient entry points
- Centralized waiting spaces on upper floors to allow a variety of clinical services to share seating and maximize efficiency for staff movement
- Localized departments to achieve the greatest operational efficiency for the best patient care with ease of access to core modalities including Diagnostic Imaging and Laboratory Services
- Departmental adjacencies to share point-of-care rooms and support spaces between clinic modules and services
- Locating of the surgery center on the first floor for ease of patient access and discharge
- Orientation of patient care and recovery rooms toward pleasant views of the natural environment to encourage patient recovery
On the project team:
Owner and/or developer: Sutter Health
Design architect: Boulder Associates
Architect of record: Boulder Associates
MEP engineer: Southland Industries (mechanical, plumbing); Prime Electric (electric);
Structural engineer: Miyamoto
General contractor/construction manager: Skanska


Related Stories
Coronavirus | Jul 1, 2020
Are hospitals prepared for the next pandemic?
Caught off guard by COVID-19, healthcare systems take stock of the capacity and preparedness.
Healthcare Facilities | Jun 16, 2020
New facility in California homes in on behavioral health
This project went the extra mile to comply with the state’s design and construction regulations.
Coronavirus | Jun 12, 2020
BD+C launches 'The Weekly,' a streaming program for the design and construction industry
The first episode, now available on demand, features experts from Robins & Morton, Gensler, and FMI on the current state of the AEC market.
Healthcare Facilities | Jun 10, 2020
Istanbul opens biggest base-isolated hospital in the world
Cloud computing allowed complicated design to be completed in less than a year.
Healthcare Facilities | Jun 3, 2020
Jennifer Lawrence Cardiac Intensive Care Unit opens in Kentucky
The CICU is part of a larger redesign project for the entire hospital.
Coronavirus | May 22, 2020
COVID-19: Healthcare designers look to the future of medical facilities in light of coronavirus pandemic
The American College of Healthcare Architects (ACHA) has released the key findings of a survey of its members revealing their insights on the future of healthcare architecture and the role of design in the context of the COVID-19 healthcare crisis.
Healthcare Facilities | May 5, 2020
Holt Construction, U.S. Army Corps of Engineers complete temporary hospital in two weeks
The project is located in Paramus, N.J.
Coronavirus | Apr 26, 2020
PCL Construction rolls out portable coronavirus testing centers
The prefabricated boxes offer walk-up and drive-thru options.
Coronavirus | Apr 21, 2020
COVID-19 update: CallisonRTKL, Patriot, PODS, and USACE collaborate on repurposed containers for ACFs
CallisonRTKL and PODS collaborate on repurposed containers for ACFs
Coronavirus | Apr 14, 2020
COVID-19 alert: Missouri’s first Alternate Care Facility ready for coronavirus patients
Missouri’s first Alternate Care Facility ready for coronavirus patients
















