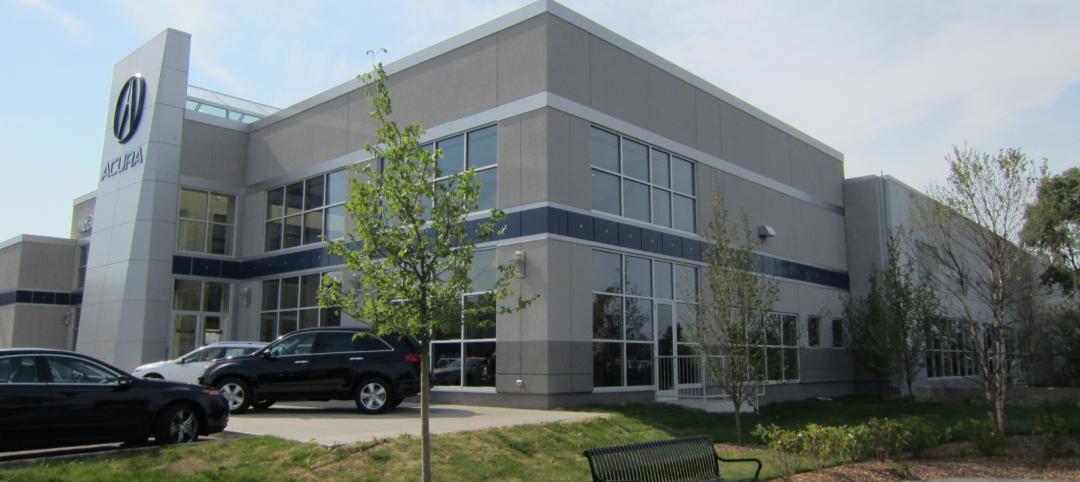Taco Bell Defy, an innovative new Taco Bell restaurant design that will “defy norms and define the future,” is set to break ground in Brooklyn Park, Minn., later this year.
The 3,000-sf, two-story restaurant concept features a first-of-its-kind Vertical Works-licensed design with a footprint that will be smaller than or equal to existing store footprints but have the ability to serve more customers. The project will reimagine the traditional drive-thru experience to create a new, contactless pickup experience that will be the fastest way ever to get Taco Bell.
The new drive-thru experience will feature four lanes, three of which are dedicated to mobile or delivery order pickups for customers who order through the Taco Bell app and third-party delivery services. The three lanes will supplement one traditional lane to ease the flow of traffic and ensure the speedy experience.
SEE ALSO: Chick-fil-A introduces modular building program for rebuilding and remodeling existing restaurants
Digital check-in screens will allow mobile order customers to scan in their order via a unique QR code. Customers can then pull forward to receive their food courtesy of a proprietary lift system that integrates two-way audio and video technology so customers can interact directly with the team members above in real time. This elevated kitchen design will optimize and streamline operations for the benefit of both team members and customers.
In addition to Vertical Works, Taco Bell Defy is also made possible by Border Foods, one of the largest privately held Taco Bell franchisees in America. Taco Bell Defy is slated to open to the public by summer 2022.
Related Stories
| Feb 14, 2013
Firestone projects recognized for roofing excellence
Firestone Building Products has been awarded the 2012 RoofPoint Excellence in Design Award in two categories: Global Leadership and Advancing Sustainable Roofing.
| Feb 13, 2013
Department store concept by OMA's Koolhaas, Alsaka draws inspiration from open-air Arab marketplaces
The Exhibition Hall, a retail concept planned in Kuwait City's 360° Mall, will meld cultural and commerce spaces in a series of galleries reminiscent of the long passages of the souq—traditional, open-air marketplaces found in Arab cities.
| Feb 13, 2013
China plans new car-free city
A new urban development near Chengdu, China, will provide new housing for ~80,000 people, surrounded by green space.
| Dec 9, 2012
AEC professionals cautiously optimistic about commercial construction in ’13
Most economists say the U.S. is slowly emerging from the Great Recession, a view that was confirmed to some extent by an exclusive survey of 498 BD+C subscribers whose views we sought on the commercial construction industry’s outlook on business prospects for 2013.
| Sep 20, 2012
Mid-box retail study shows lack of available sites in Chicago
Existing supply is tight everywhere and almost non-existent in the most attractive zones.
| Aug 21, 2012
Hong Kong’s first LEED Platinum pre-certified building opens
Environmentally-sensitive features have been incorporated, including reduced operational CO2 emissions, and providing occupiers with more choice in creating a suitable working environment.
| Jul 24, 2012
Dragon Valley Retail at epicenter of Yongsan International Business District
Masterplanned by architect Daniel Libeskind, the Yongsan IBD encompasses ten city blocks and includes a collection of high-rise residences and commercial buildings.
| Jul 23, 2012
Missner Group completes construction of Chicago auto dealership
The Missner Group also incorporated numerous sustainable improvements to the property including the implementation of a vegetative roof, and the utilization of permeable pavers for the parking lot.
| Jul 20, 2012
2012 Giants 300 Special Report
Ranking the leading firms in Architecture, Engineering, and Construction.














