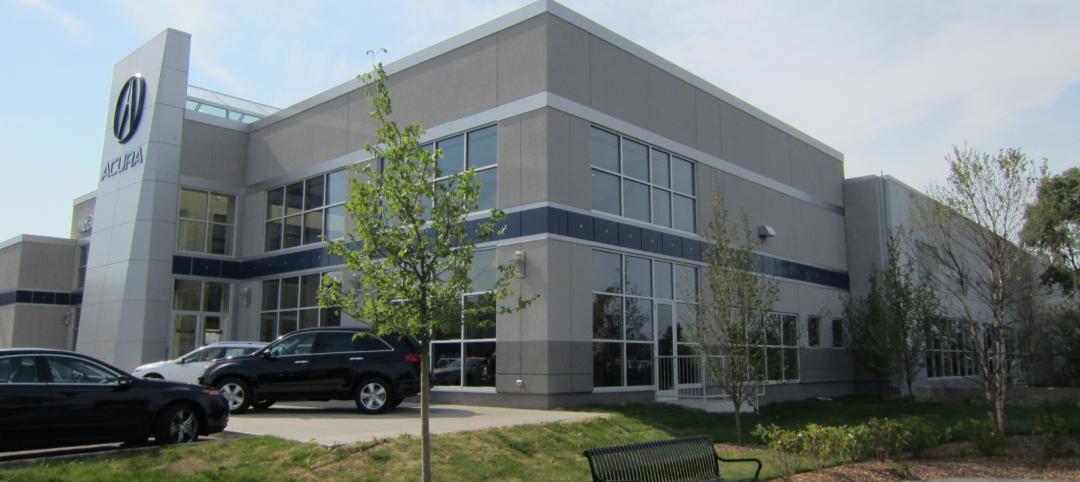In Wesley Chapel, Fla., a half-hour north of Tampa, Kirkland Ranch Academy of Innovation (KRAI) is “not going to look like anything you’ve ever seen before,” Kim Moore, assistant superintendent at Pasco County Schools, said in a statement. “This is going to be a cool school.”
Set to open for the 2022-23 school year, the 180,000-square-foot building will focus on Career and Technical Education (CTE), preparing students for high-wage, high-skill, and high-demand careers. It will offer hands-on, interactive learning that teaches skills more than theory—equipping students with the competencies they need to transition from high school to careers or college.

The purpose-built CTE high school will enroll more than 1,000 students, studying disciplines ranging from digital technology and engineering to biomedical science, cybersecurity, building construction, robotics, and more. Like the high-tech interdisciplinary buildings found on university campuses, KRAI is designed to fuel innovation, entrepreneurship, and career preparedness.
KRAI’s modern architecture and cantilevered entry canopy—hovering atop two simple columns—nod to the building sciences field, one of the school’s study areas. In addition to an open-air interior courtyard, the building will feature bridges, stairways, seating, and informal gathering areas—including a stage—that encourage incidental meetings and gatherings.
Every space is engineered to foster community and collaboration. A two-story collaboration hub, for instance, will include flexible furniture to support large gatherings and smaller-scale collaborations among students and outside partners. Like every space in the building, it will be bright, open, and reconfigurable.

Each CTE classroom is designed to function as a makerspace, filled with professional-grade equipment, technology, and tools. These malleable spaces can change as career demands evolve.


Owner/developer: Pasco County Schools
Design architect: CannonDesign
Architect of record: Hepner Architects
MEP engineer: Engineering Matrix
Structural engineer: DeCaroWillson
General contractor/construction manager: Creative Contractors
Related Stories
| Jul 23, 2012
Missner Group completes construction of Chicago auto dealership
The Missner Group also incorporated numerous sustainable improvements to the property including the implementation of a vegetative roof, and the utilization of permeable pavers for the parking lot.
| Jul 19, 2012
Glass ‘biodome’ helps Parkview Green FangCaoDi project in Beijing achieve LEED Platinum
A glass envelope acting as a kind of biodome encapsulates four mixed-use towers at Parkview Green FangCaoDi, an 800,000 sf mixed-use development in Beijing. The glass structure helped the development to achieve LEED Platinum certification.
| Jul 19, 2012
NYC eases building code to create ‘micro apartments’ in Kips Bay
New York City has implemented a program to encourage construction of "micro-apartments" in the Big Apple, where rents are exorbitant and the number of singles is on the rise.
| Jul 19, 2012
Construction begins on military centers to treat TBI and PTS
First two of several centers to be built in Fort Belvoir, Va. and Camp Lejeune, N.C.
| Jul 12, 2012
EE&K and Knutson Construction selected for the Interchange in Minneapolis
Design-build contract for $79.3 million transportation hub will connect transit with culture.
| Jul 11, 2012
Perkins+Will designs new home for Gateway Community College
Largest one-time funded Connecticut state project and first designed to be LEED Gold.
| Jul 9, 2012
Oakdale, Calif., Heritage Oaks Senior Apartments opens
New complex highlights senior preferences for amenities.
| Jul 3, 2012
Summit Design+Build completes Emmi Solutions HQ
The new headquarters totals 20,455 sq. ft. and features a loft-style space with exposed masonry and mechanical systems, 17-ft clear ceilings, two large rooftop skylights, and private offices with full glass partition walls.















