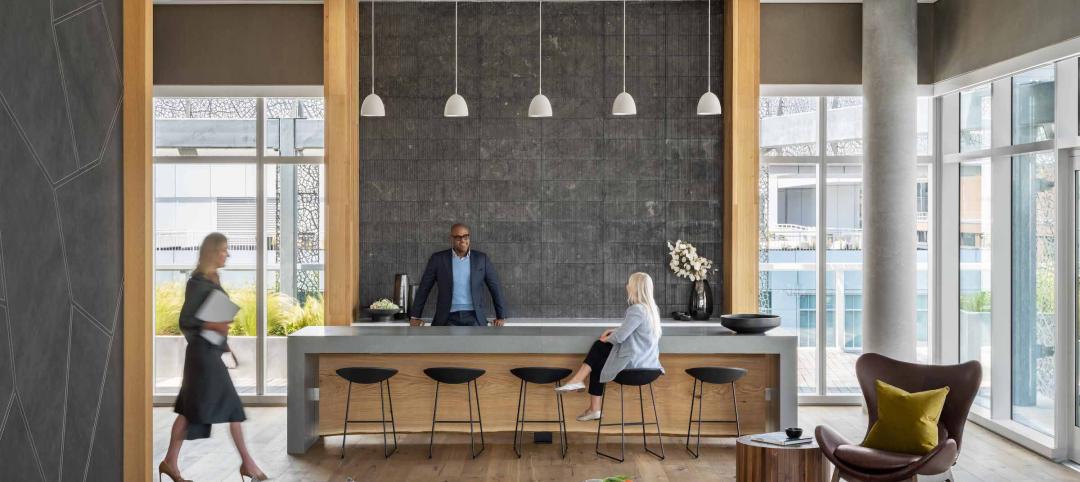Securus Technologies tagline, “Connecting what matters,” was the inspiration behind the lauckgroup-designed renovation of its 154,000-sf North Texas headquarters building. The redesigned space infuses elements of company culture into the design.
The unique H-shape of the building allows for an abundance of daylighting and greenery to reach all interior viewpoints, something that was considered a vital component for the building that is used around the clock.
 Photo: Justin Clemmons.
Photo: Justin Clemmons.
The main entrance features a two-story atrium space with a large display of Securus patents, a branded graphic, an employee comment wall, and a wood veneer with digital screens. Moving through to the west wing of the building, employees will see displays of customer experiences that line the walls to the warehouse space and the large employee breakroom and training center. The east wing takes occupants toward the auditorium and customer call center.
An active core zone with collaborative areas, additional breakrooms, wellness rooms, phone rooms, and enclosed conference and training spaces occupy the second and third floors. Instead of cubicles, lauckgroup created this core zone to foster ease of knowledge transfer between departments, remind employees of the company’s mission, and provide a respite from the typical office layout. The zones feature high ceilings, concrete floors, and graphic walls.
 Photo: Justin Clemmons.
Photo: Justin Clemmons.
Employees move north and south from the central core into the “arms” of the H-shape to enter the work areas. The work areas are grouped by department and include private offices, open workstations, and breakout teaming spaces. Eco-conscious materials, such as low VOC paint, sustainably forested countertop wood, and ceiling tiles made of stone wool containing 42% recycled content, were incorporated into the work spaces.
 Photo: Justin Clemmons.
Photo: Justin Clemmons.
 Photo: Justin Clemmons.
Photo: Justin Clemmons.
Related Stories
Mixed-Use | Sep 20, 2023
Tampa Bay Rays, Hines finalize deal for a stadium-anchored multiuse district in St. Petersburg, Fla.
The Tampa Bay Rays Major League Baseball team announced that it has reached an agreement with St. Petersburg and Pinellas County on a $6.5 billion, 86-acre mixed-use development that will include a new 30,000-seat ballpark and an array of office, housing, hotel, retail, and restaurant space totaling 8 million sf.
Giants 400 | Sep 18, 2023
Top 90 Office Building Engineering Firms for 2023
Jacobs, WSP, Alfa Tech, and AECOM head BD+C's ranking of the nation's largest office building sector engineering and engineering/architecture (EA) firms for 2023, as reported in Building Design+Construction's 2023 Giants 400 Report. Note: This ranking includes revenue for all office building work, including core and shell projects and workplace/interior fitouts.
Giants 400 | Sep 18, 2023
Top 120 Office Building Construction Firms for 2023
Turner Construction, STO Building Group, AECOM, and DPR Construction top BD+C's ranking of the nation's largest office building sector contractors and construction management (CM) firms for 2023, as reported in Building Design+Construction's 2023 Giants 400 Report. Note: This ranking includes revenue for all office building work, including core and shell projects and workplace/interior fitouts.
Giants 400 | Sep 18, 2023
Top 200 Office Building Architecture Firms for 2023
Gensler, Stantec, HOK, and Interior Architects top BD+C's ranking of the nation's largest office building sector architecture and architecture/engineering (AE) firms for 2023, as reported in Building Design+Construction's 2023 Giants 400 Report. Note: This ranking includes revenue for all office building work, including core and shell projects and workplace/interior fitouts.
Adaptive Reuse | Sep 15, 2023
Salt Lake City’s Frank E. Moss U.S. Courthouse will transform into a modern workplace for federal agencies
In downtown Salt Lake City, the Frank E. Moss U.S. Courthouse is being transformed into a modern workplace for about a dozen federal agencies. By providing offices for agencies previously housed elsewhere, the adaptive reuse project is expected to realize an annual savings for the federal government of up to $6 million in lease costs.
Office Buildings | Sep 14, 2023
New York office revamp by Kohn Pedersen Fox features new façade raising occupant comfort, reducing energy use
The modernization of a mid-century Midtown Manhattan office tower features a new façade intended to improve occupant comfort and reduce energy consumption. The building, at 666 Fifth Avenue, was originally designed by Carson & Lundin. First opened in November 1957 when it was considered cutting-edge, the original façade of the 500-foot-tall modernist skyscraper was highly inefficient by today’s energy efficiency standards.
Designers | Sep 5, 2023
Optimizing interior design for human health
Page Southerland Page demonstrates how interior design influences our mood, mental health, and physical comfort.
Office Buildings | Aug 31, 2023
About 11% of U.S. office buildings could be suitable for green office-to-residential conversions
A National Bureau of Economic Research working paper from researchers at New York University and Columbia Business School indicates that about 11% of U.S. office buildings may be suitable for conversion to green multifamily properties.
Adaptive Reuse | Aug 31, 2023
New York City creates team to accelerate office-to-residential conversions
New York City has a new Office Conversion Accelerator Team that provides a single point of contact within city government to help speed adaptive reuse projects. Projects that create 50 or more housing units from office buildings are eligible for this new program.
Office Buildings | Aug 25, 2023
A new white paper explores the pros and cons of office building conversions
Produced by SGA and Colliers, the paper charts considerations for 14 building types.

















