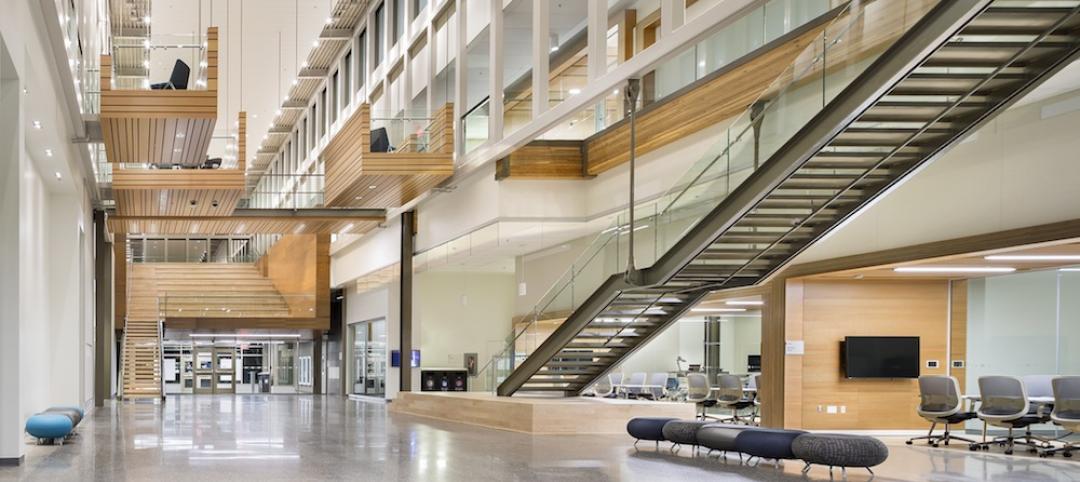Texas Christian University today officially completed its opening of Arnold Hall, a 95,000-sf, four-story home to the institution’s Anne Burnett Marion School of Medicine.
Arnold Hall marks TCU’s first major off-campus development, and initiates future growth for the university’s downtown Fort Worth location. The project team—which included the architects CO Architects and Hoefer Welker, and the general contractor Linbeck—collaborated with the city of Fort Worth to select and establish the location near urban medical districts and Near Southside, an urban mixed-use community, to build a bioscience sector.
The new medical school sits less than a mile from Baylor Scott & White All Saints Medical Center–Fort Worth, Cook Children’s Medical Center, Medical City Fort Worth, and Texas Health Harris Methodist Hospital.
Construction of Arnold Hall—which had been in the works for a decade—was completed in July. The project was Plan B, after TCU and the University of North Texas Health Center couldn’t reach agreement for building under a private-public partnership. (The two parties split in January 2022, according to KERANews.)
Arnold Hall serves as an academic hub for 240 medical students annually, and nearly 150 faculty and staff. TCU administrators have estimated that the Burnett School of Medicine will create 31,200 jobs and have annual economic impact of $4 billion by 2030.
Future-ready facility

The new $62 million facility encourages collaboration via a commons area, library, classrooms, faculty offices and suites. Its third floor houses anatomy and experimental labs with AR and VR technologies. Students also have access to high-fidelity human mannikins in a medical simulation suite, where they can practice team-based care.
In the building’s clinical rooms, students hone their communications and diagnostic skills with patient-actors. And TCU’s curricula allow students to partner with physicians on their first day of medical school to identify drivers in the future of medicine that include artificial intelligence, genomics, and using technology to monitor patient health and diseases.
The Arnold Hall “communicates TCU’s commitment to creating dynamic state-of-the-art facilities for next-generation medical education,” said Stuart D. Flynn, MD, founding dean of the Burnett School of Medicine, in a prepared statement. Jonathan Kanda, FAIA, Principal with CO Architects, added that the goal of Arnold Hall is to create a school that is capable of “accommodating future technological and pedagogical advances in medical education.”
Related Stories
Office Buildings | Jun 10, 2016
Form4 designs curved roofs for project at Stanford Research Park
Fabricated of painted recycled aluminum, the wavy roofs at the Innovation Curve campus will symbolize the R&D process and make four buildings more sustainable.
University Buildings | Jun 9, 2016
Designing for interdisciplinary communication in university buildings
Bringing people together remains the main objective when designing academic projects. SRG Design Principal Kent Duffy encourages interaction and discovery with a variety of approaches.
Building Team Awards | May 31, 2016
Gonzaga's new student center is a bustling social hub
Retail mall features, comfortable furniture, and floor-to-ceiling glass add vibrancy to the new John J. Hemmingson Center.
University Buildings | May 26, 2016
U. of Chicago approves Diller Scofidio + Renfro design for new campus building
With a two-story base and 165-foot tower, the Rubenstein Forum will have room for informal meetings, lectures, and other university events.
University Buildings | Apr 27, 2016
SmithGroupJJR’s Electrical and Computer Engineering Building named 2016 Lab of the Year
Sustainable features like chilled beams and solar screens help the University of Illinois research facility use 50% less energy than minimum building energy efficiency standards.
University Buildings | Apr 25, 2016
New University of Calgary research center features reconfigurable 'spine'
The heart of the Taylor Institute can be anything from a teaching lab to a 400-seat theater.
University Buildings | Apr 13, 2016
Technology defines growth at Ringling College of Arts & Design
Named America's “most wired campus" in 2014, Ringling is adding a library, visual arts center, soundstage, and art museum.
University Buildings | Apr 13, 2016
5 ways universities use new buildings to stay competitive
From incubators to innovation centers, schools desire ‘iconic gateways’ that appeal to students, faculty, entrepreneurs, and the community.
University Buildings | Apr 4, 2016
3 key trends in student housing for Boston’s higher education community
The city wants to add 18,500 student residence beds by the year 2030. CannonDesign's Lynne Deninger identifies three strategies that will help schools maximize value over the next decade or so.
University Buildings | Mar 15, 2016
Behnisch Architekten designs Harvard’s proposed Science and Engineering Complex
The 497,000-sf building will be the home of the John A. Paulson School of Engineering and Applied Sciences.

















