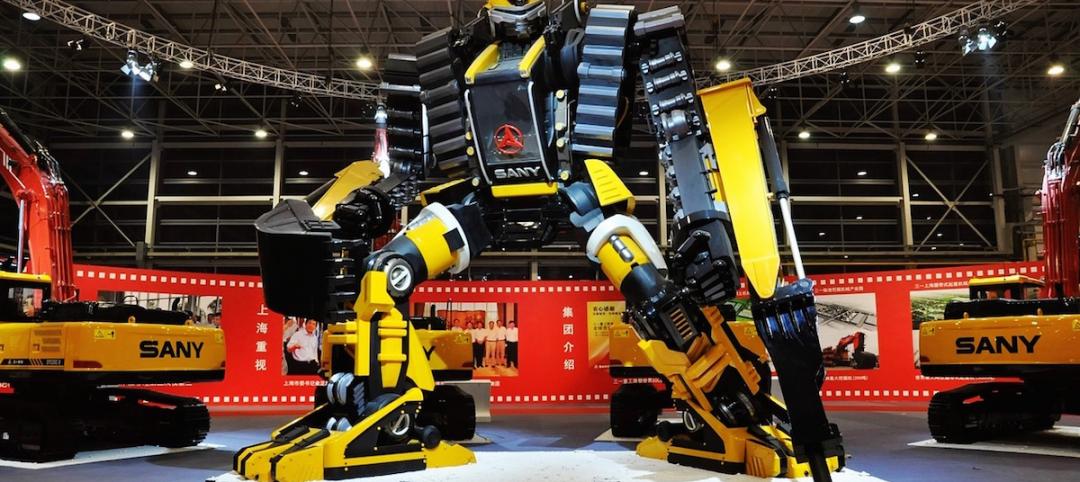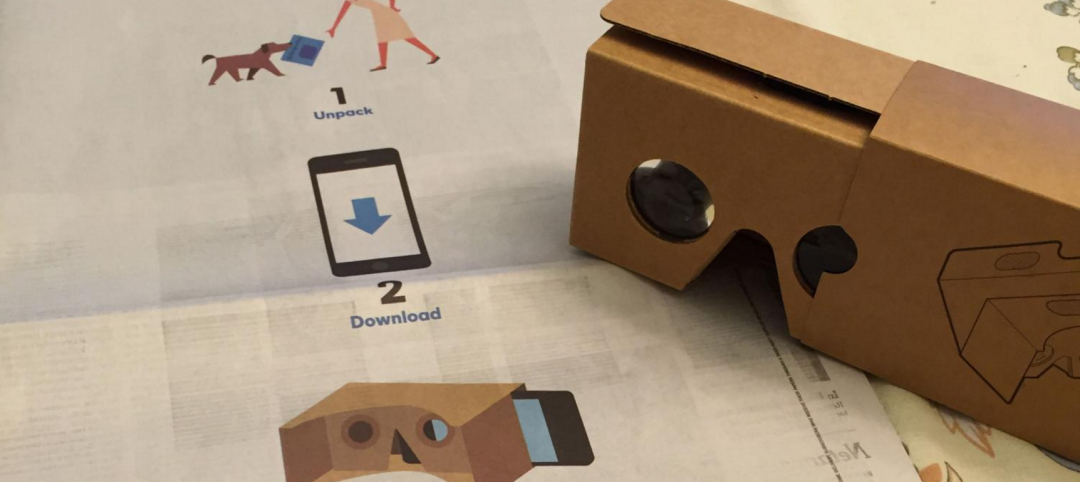Energy efficiency has been the flavor of the month when it comes to building projects as cities try to curtail their energy usage to more sustainable levels. The problem has been, to become more energy efficient, detailed information about how and when cities, and the buildings they are composed of, consume electricity and heating fuel. In other words, it is hard to do a comparison without having at least two things to compare.
The city of Boston, however, no longer has to worry about lacking current, detailed information on its energy usage throughout a given day or throughout the year, with an emphasis on detailed.
Researchers at the MIT Sustainable Design Lab (SDL) and the MIT Lincoln Laboratory, in collaboration with the Boston Redevelopment Authority (BRA), have a shiny new toy to use to help plan for the city’s energy future, MIT News reports.
This shiny new toy comes in the form of a “citywide urban building energy model of unprecedented scale and spatio-temporal detail.” For every single building in Boston, nearly 100,000 in total, the new energy modeling tool estimates the gas and electricity demand for every single hour of a given year. This amount of detail has never been incorporated into a model of a city the size and scope of Boston.
The model will be used in an effort to help make Boston’s energy system more efficient, resilient, and affordable.
The team of researchers behind the project sifted through all 92,000 buildings in Boston and sorted them into 48 “archetypes” and 12 usage categories. Then, each archetype was assigned characteristics relating to things like heating and cooling systems, electricity use, thermostat settings, time, occupancy, and wall and roof structure, among others, MIT News reports.
In order to make all of this information and data useable for energy planning it required creating a lot of algorithms to work with incomplete datasets. While this took a long time to complete, it has the benefit of allowing the tool to be adapted, as opposed to reinvented, by others who may be interested in doing similar analyses throughout the northeast.
The modeling tool has already helped to identify sites throughout Boston where “a combination of CHP, photovoltaic, battery storage, and ground source heat pumps could reduce greenhouse gas emissions and offer lower-cost alternatives to current centralized energy supply scenarios,” according to MIT News.
The end goal of this project is to allow for every city, worldwide, to be able to use a citywide energy model to manage its complicated web of energy supply and carbon emissions.
Related Stories
BIM and Information Technology | Feb 24, 2016
5 tips for creating photorealistic architectural renderings
Storytelling, authenticity, and detail are vital to producing lifelike project artwork, according to a digital art specialist.
Augmented Reality | Feb 17, 2016
Startup Meta unveils holographic augmented reality prototype
The startup is an underdog in the AR battle but has a range of investors and fans.
Game Changers | Feb 5, 2016
London’s ’shadowless’ towers
Using advanced design computation, a design team demonstrates how to ‘erase’ a building’s shadows.
Game Changers | Feb 4, 2016
GAME CHANGERS: 6 projects that rewrite the rules of commercial design and construction
BD+C’s inaugural Game Changers report highlights today’s pacesetting projects, from a prefab high-rise in China to a breakthrough research lab in the Midwest.
Drones | Feb 3, 2016
A new volume measurement tool makes drone imagery easier to analyze
DroneDeploy’s latest app is available for all mobile devices.
BIM and Information Technology | Jan 27, 2016
Seeing double: Dassault Systèmes creating Virtual Singapore that mirrors the real world
The virtual city will be used to help predict the outcomes of and possible issues with various scenarios.
BIM and Information Technology | Jan 26, 2016
How the Fourth Industrial Revolution will alter the globe’s workforce
The next great technological metamorphosis will be unlike anything humankind has experienced before, due to the sheer size, speed, and scope of disruption.
Great Solutions | Jan 20, 2016
Skanska’s new app helps construction teams monitor and meet environmental quality standards while renovating hospitals
App allows users to track noise, differential pressure levels, vibration, and dust
Augmented Reality | Jan 19, 2016
Will Generation Virtuals' office be a pair of glasses?
A waning need for office buildings may be on the horizon, thanks to the possibility of working remotely via new technologies like Google Cardboard, writes HDR's Rachel Park.
BIM and Information Technology | Dec 21, 2015
Laser scanning and in-shop prefabrication a boon for the WellStar Paulding Hospital
Contractor Brasfield & Gorrie’s use of BIM and prefabrication on the Hiram, Ga., hospital shows how digital tools can lead to savings, safety, and better construction.















