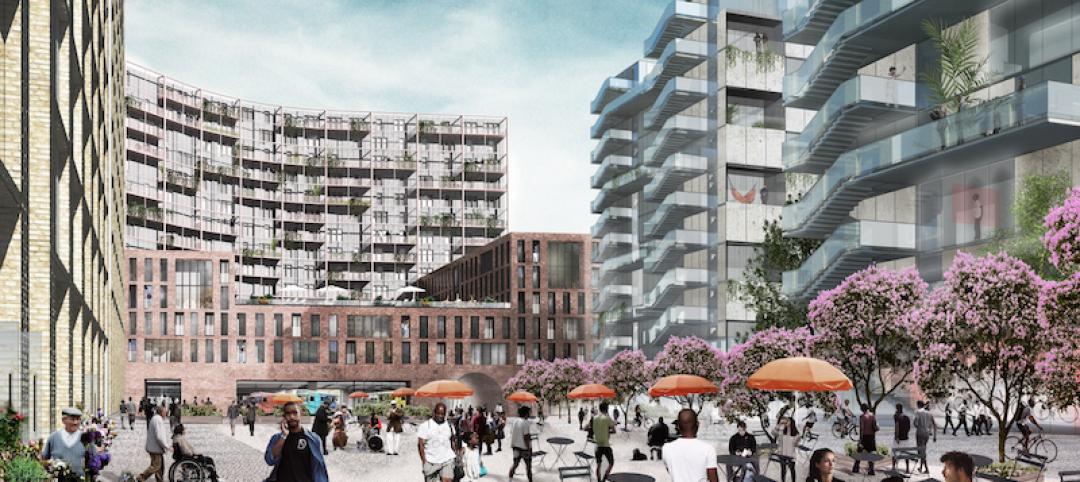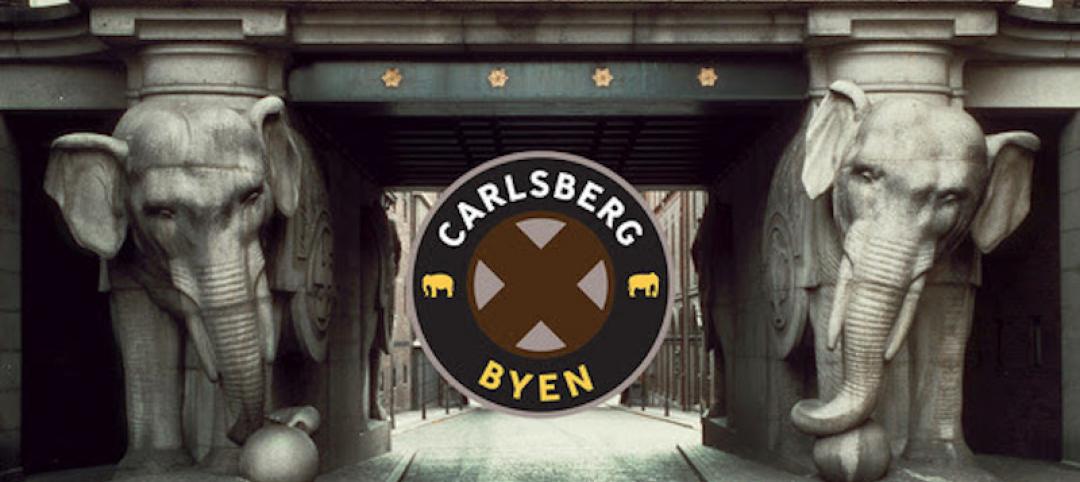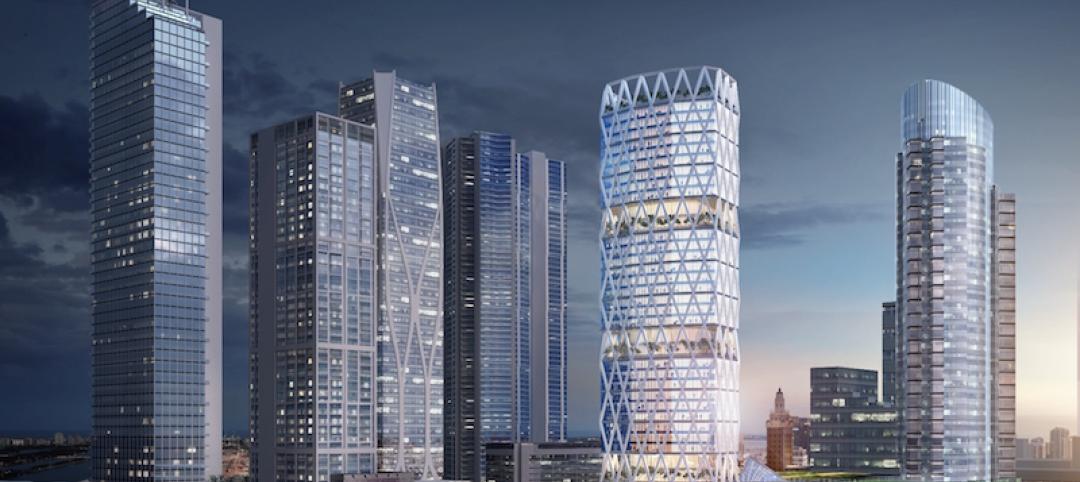A $150 million, three-building mixed-use development is set to rise on a vacant parcel of land in Arlington Heights, a Chicago suburb about 30 miles northwest of the city. The Village Board recently approved the project, which will be the Village’s largest new development for Downtown in two decades.
Dubbed Arlington 425, the project includes a four-story, 54-unit residential building; a nine-story, 182-unit apartment building with the bottom two floors set aside for commercial space; and a 13-story, 125-unit apartment building that will include a six-story parking garage. The development will have a total of 361 units and over 44,000 sf of commercial space.

An affordable housing plan was also agreed to that includes 18 affordable units (5% of the 361) for those at or below 60% of the area median income. The affordable units would be spread across two of the three buildings and include studio and one-bedroom floor plans.
The project will increase the parcel’s property taxes from about $40,000 a year to $1.5 to $2 million per year. Construction is not expected to begin until next spring at the earliest.
See Also: Shanghai’s T20 stacks office and community space atop a plant-filled parking garage
Tinaglia Architects designed the project. CCH LLC is the developer.

Related Stories
Mixed-Use | Aug 8, 2017
Dorte Mandrup’s 74,000-sm masterplan will be highlighted by an IKEA and BIG’s ‘Cacti’
The mixed-use development links a new IKEA store, a hotel, and housing with green space.
Mixed-Use | Aug 3, 2017
A sustainable mixed-use development springs from a Dutch city center like a green-fringed crystal formation
MVRDV and SDK Vastgoed won a competition to redevelop the inner city area around Deken van Someren Street in Eindhoven.
Mixed-Use | Aug 2, 2017
Redevelopment of Newark’s Bears Stadium site receives team of architects
Lotus Equity Group selected Michael Green Architecture, TEN Aquitectos, Practice for Architecture and Urbanism, and Minno & Wasko Architects and Planners to work on the project.
Retail Centers | Jul 20, 2017
L.A.’s Promenade at Howard Hughes Center receives a new name and a $30 million cash injection
Laurus Corporation and The Jerde Partnership will team up to rebrand the center as a family-friendly dining and entertainment destination.
Office Buildings | Jul 12, 2017
CetraRuddy unveils seven-story office building design for Staten Island’s Corporate Park
Corporate Commons Three is expected to break ground later this summer.
Mixed-Use | Jul 7, 2017
ZHA’s Mandarin Oriental hotel and residences employs ‘stacked vases’ design approach
The mixed-use tower will rise 185 meters and be located in Melbourne's Central Business District.
Office Buildings | Jun 27, 2017
Bloomberg’s European headquarters wants to become a natural extension of London
Foster + Partners’ design rises 10 stories and is composed of two connected buildings.
Multifamily Housing | May 25, 2017
Luxury residential tower is newest planned addition to The Star in Frisco
The building will be within walking distance to the Dallas Cowboys World Headquarters.
Mixed-Use | May 24, 2017
Schmidt Hammer Lassen Architects will develop mixed-use project on former site of Carlsberg Brewery
The 36,000-sm project will cover a city block and include a residential tower.
Mixed-Use | May 23, 2017
45-story tower planned for Miami Worldcenter
Pickard Chilton Architects will design the 600,000-sf 110 10th Street.

















