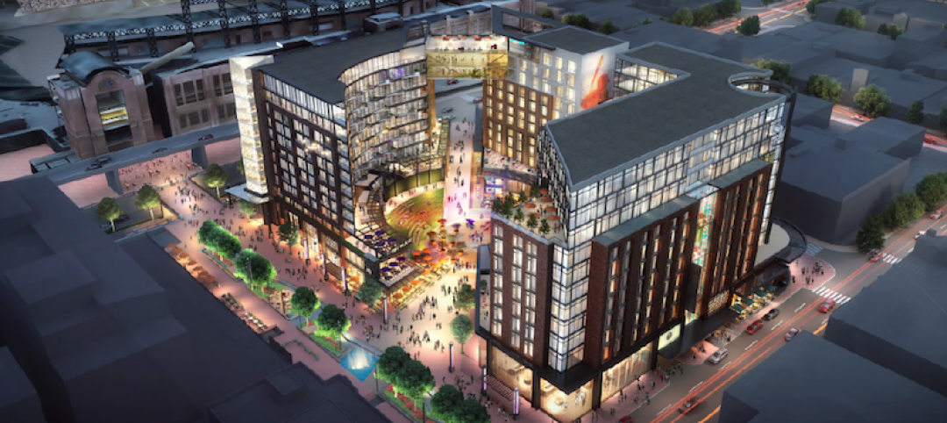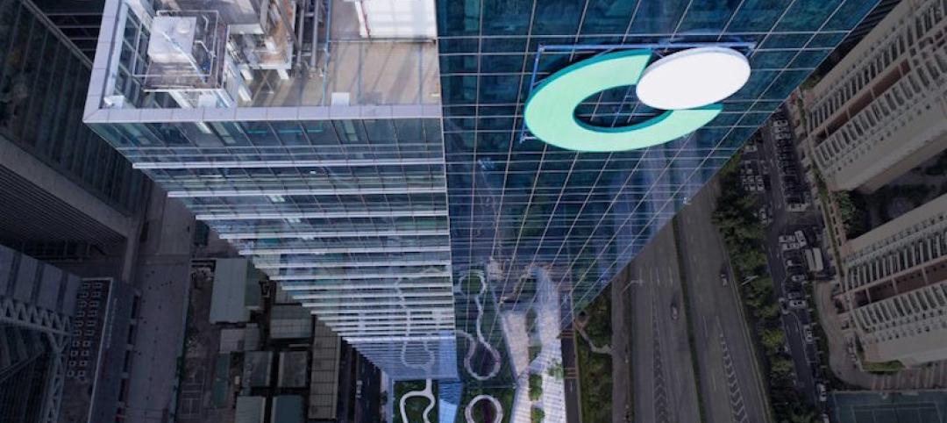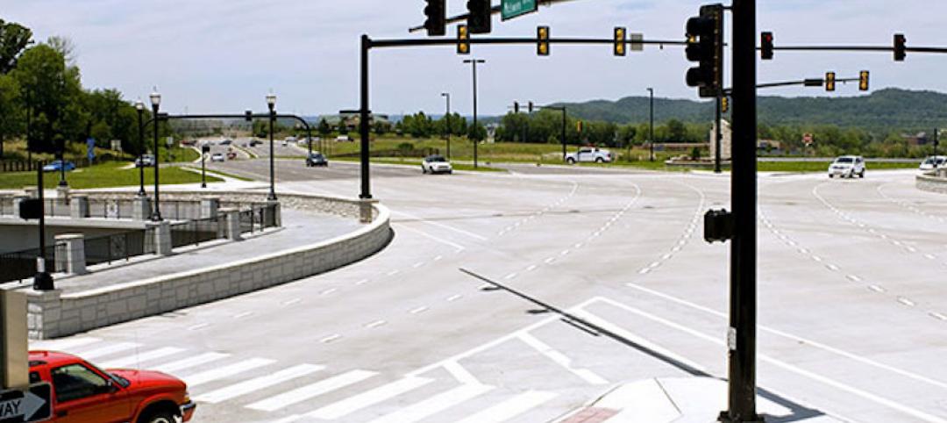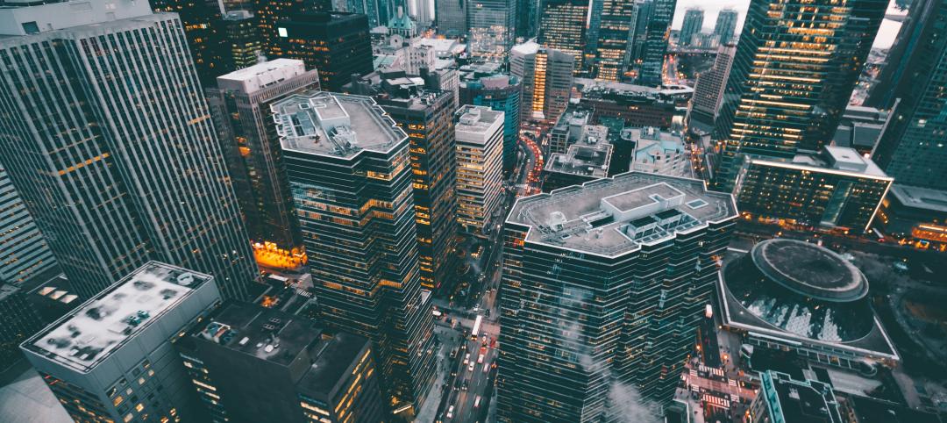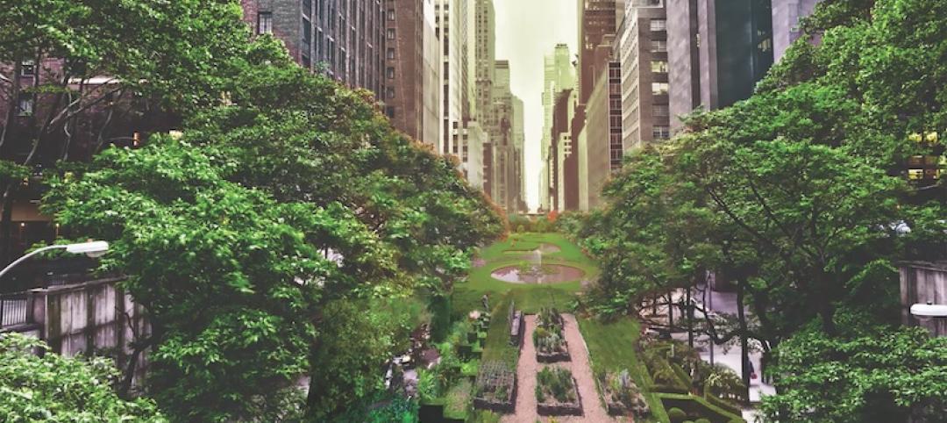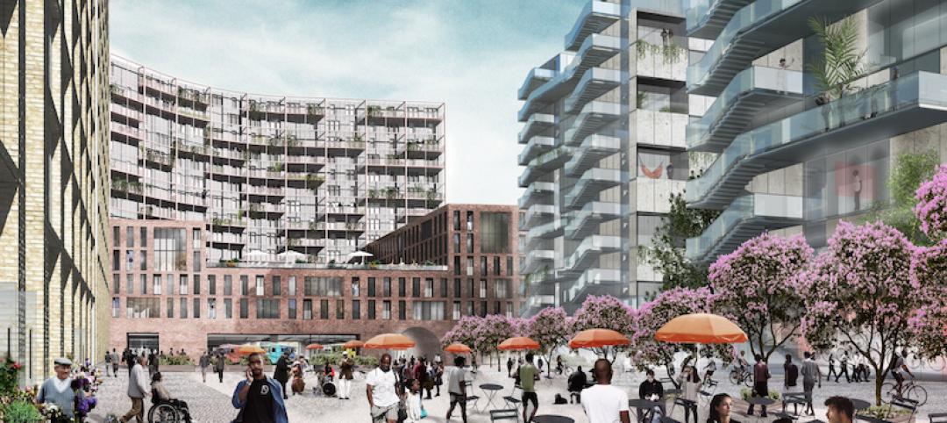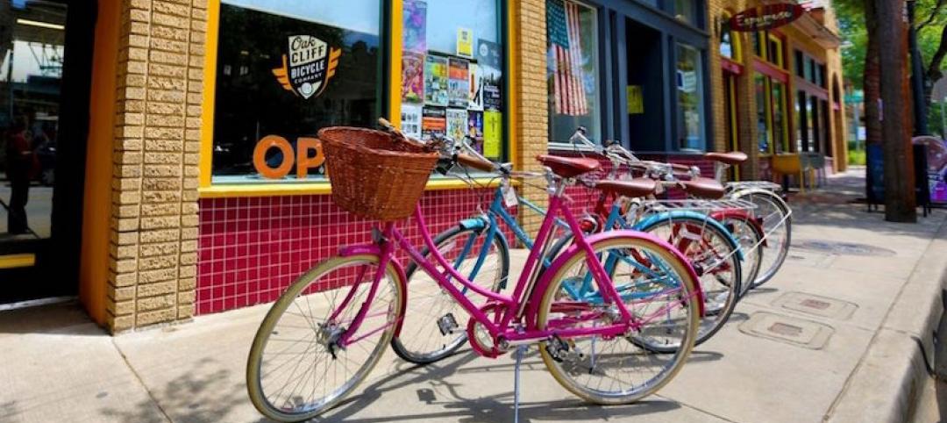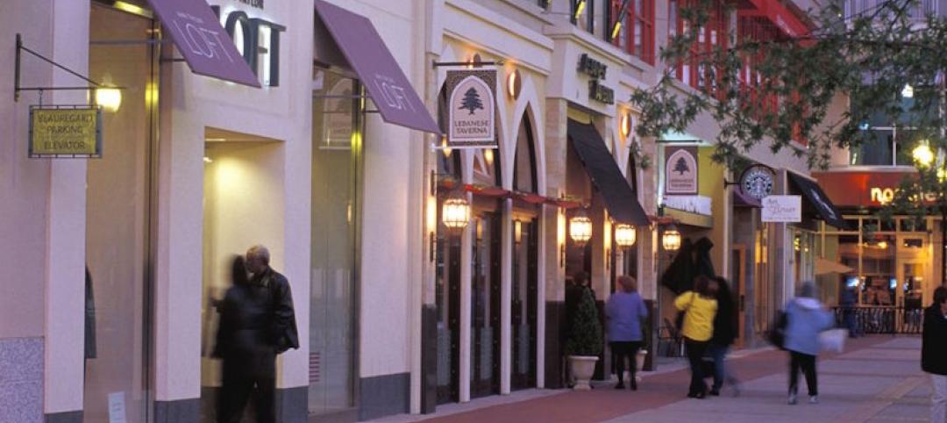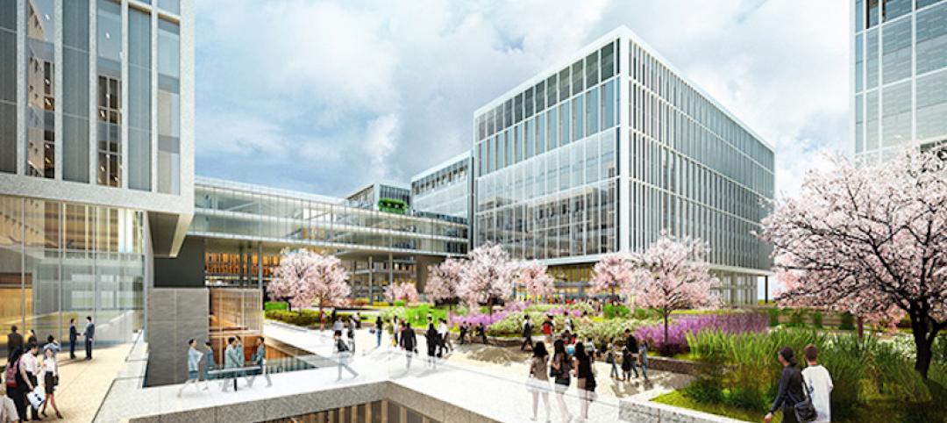In 2009, a temporary project known as “Green Light for Midtown” used paving and street furniture to close Broadway to vehicular traffic between 42nd and 47th Streets. The goal was to improve safety and alleviate traffic conditions at a site that sees over 40,000,000 annual visitors. The project was a huge success and led the New York City Department of Transportation to begin a project to permanently close the section of Times Square to cars.
Snøhetta’s proposal won the competition to redesign Times Square and work began soon after. The project redefines Times Square by upgrading crucial utility infrastructure, providing event infrastructure for new and expanded public events; and making permanent the temporary improvements the city piloted in 2009. The result of this commission is a Times Square that has almost twice as much public space as it did before.
The design creates open pedestrian zones and a cohesive surface from one building to the next. The new surface material for the ground is made of two-toned pre-cast concrete pavers embedded with nickel-sized steel discs to capture the neon glow from signs and scatter it across the paving surface.
Ten granite benches were added along Broadway. The benches frame the public plazas and create an infrastructural spine for events. They also help with wayfinding and provide an orientation device for pedestrians.
The final, completed project officially opened on April 19.
 Image courtesy of Snøhetta.
Image courtesy of Snøhetta.
 Image courtesy of Snøhetta.
Image courtesy of Snøhetta.
 Image courtesy of Snøhetta.
Image courtesy of Snøhetta.
Related Stories
Urban Planning | Dec 4, 2017
Sports ‘districts’ are popping up all over America
In downtown Minneapolis, the city’s decision about where to build the new U.S. Bank Stadium coincided with an adjacent five-block redevelopment project.
Urban Planning | Dec 4, 2017
Can you spark an urban renaissance?
Thoughtful design, architecture, and planning can accelerate and even create an urban renaissance.
Urban Planning | Nov 20, 2017
Creating safer streets: Solutions for high-crash locations
While there has been an emphasis on improving safety along corridors, it is equally important to focus on identifying potential safety issues at intersections.
Urban Planning | Nov 16, 2017
Business groups present a new vision of Downtown Houston as that city’s unavoidable hub
The plan, which took 18 months to complete, emphasizes the centrality of downtown to the metro’s eight counties.
Architects | Oct 30, 2017
City 2050: What will your city look like in 2050?
What do we think the future will look like 30 years or so from now? And what will City: 2050 be like?
Great Solutions | Oct 17, 2017
Loop NYC would reclaim 24 miles of park space from Manhattan’s street grid
A new proposal leverages driverless cars to free up almost all of Manhattan’s Park Avenue and Broadway for pedestrian paths.
Mixed-Use | Aug 2, 2017
Redevelopment of Newark’s Bears Stadium site receives team of architects
Lotus Equity Group selected Michael Green Architecture, TEN Aquitectos, Practice for Architecture and Urbanism, and Minno & Wasko Architects and Planners to work on the project.
Urban Planning | Jul 21, 2017
Streets as storytellers: Defining places and connecting people
“In a city the street must be supreme. It is the first institution of the city. The street is a room by agreement, a community room, the walls of which belong to the donors, dedicated to the city for common use.” – Louis Kahn
Urban Planning | Jun 26, 2017
Convenience and community lead the suburban shift
As the demand for well-connected urban locales increases, so too has the cost of property and monthly rent; and as suburbs typically offer a bargain on both, more people are looking for a compromise.
Office Buildings | Jun 12, 2017
At 11.8 million-sf, LG Science Park is the largest new corporate research campus in the world
The project is currently 75% complete and on schedule to open in 2018.



