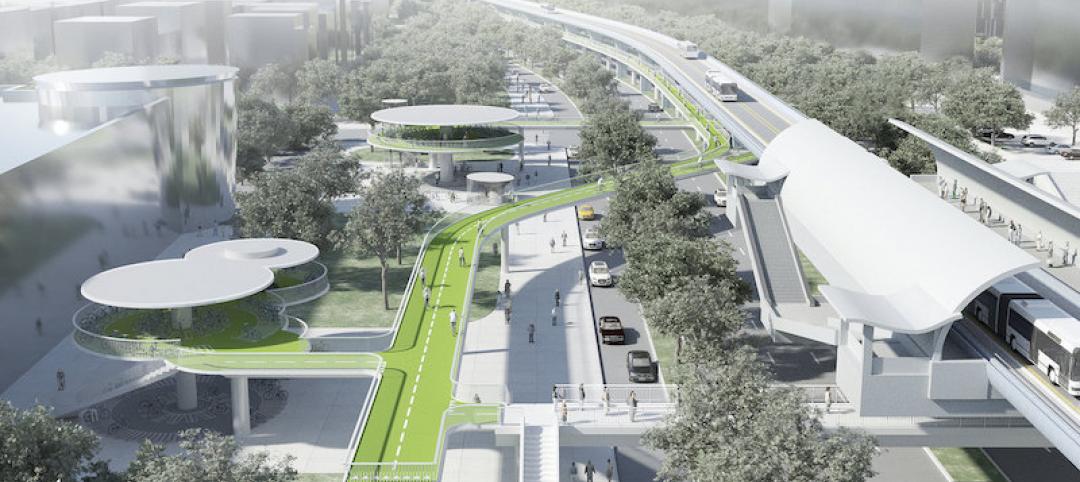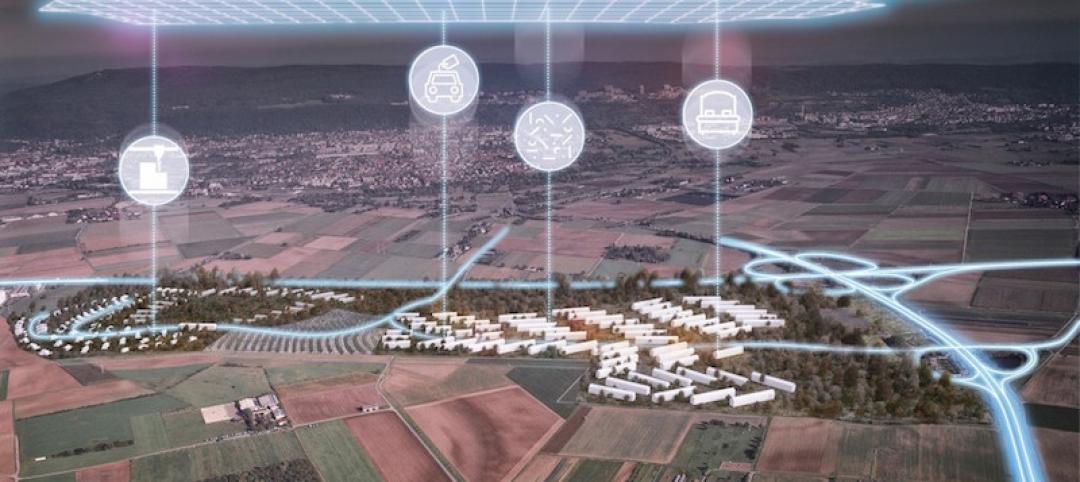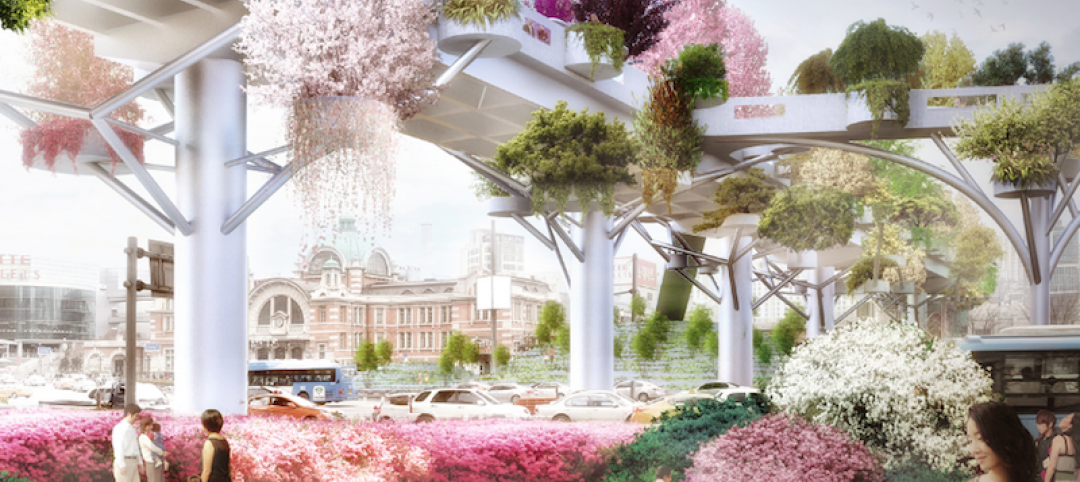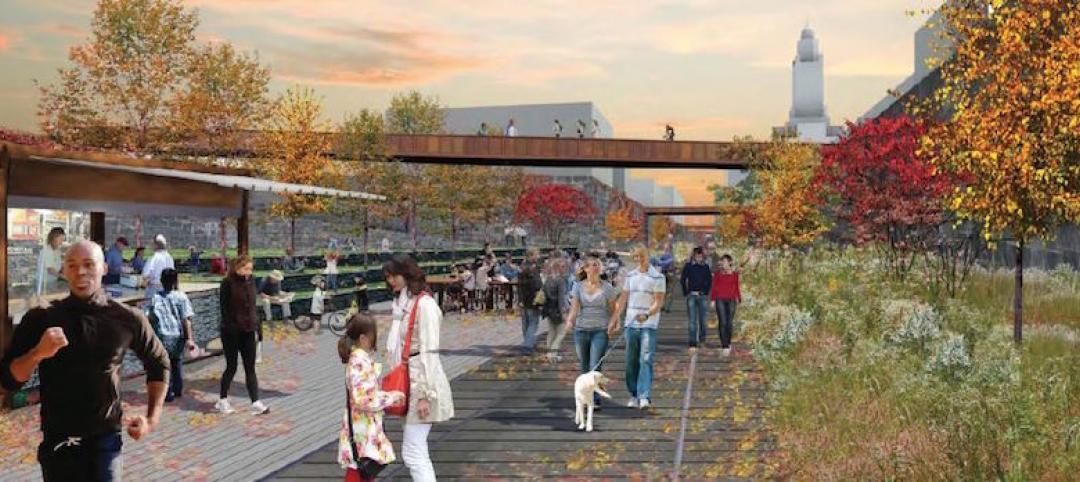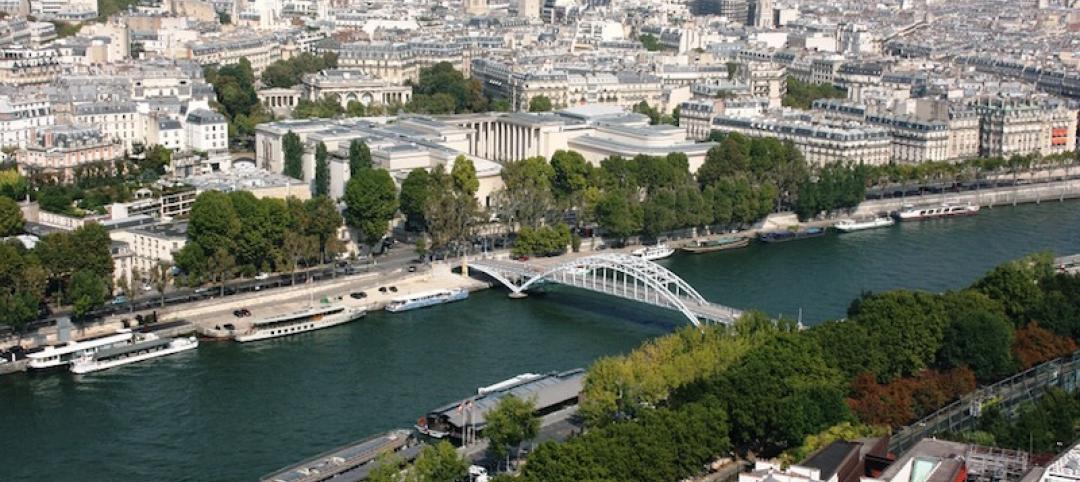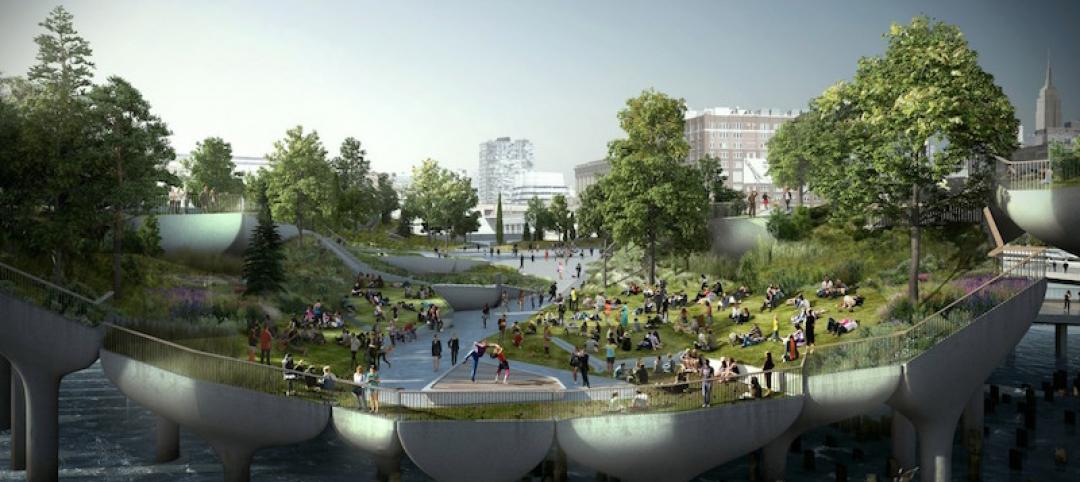In 2009, a temporary project known as “Green Light for Midtown” used paving and street furniture to close Broadway to vehicular traffic between 42nd and 47th Streets. The goal was to improve safety and alleviate traffic conditions at a site that sees over 40,000,000 annual visitors. The project was a huge success and led the New York City Department of Transportation to begin a project to permanently close the section of Times Square to cars.
Snøhetta’s proposal won the competition to redesign Times Square and work began soon after. The project redefines Times Square by upgrading crucial utility infrastructure, providing event infrastructure for new and expanded public events; and making permanent the temporary improvements the city piloted in 2009. The result of this commission is a Times Square that has almost twice as much public space as it did before.
The design creates open pedestrian zones and a cohesive surface from one building to the next. The new surface material for the ground is made of two-toned pre-cast concrete pavers embedded with nickel-sized steel discs to capture the neon glow from signs and scatter it across the paving surface.
Ten granite benches were added along Broadway. The benches frame the public plazas and create an infrastructural spine for events. They also help with wayfinding and provide an orientation device for pedestrians.
The final, completed project officially opened on April 19.
 Image courtesy of Snøhetta.
Image courtesy of Snøhetta.
 Image courtesy of Snøhetta.
Image courtesy of Snøhetta.
 Image courtesy of Snøhetta.
Image courtesy of Snøhetta.
Related Stories
Urban Planning | Mar 14, 2017
Denmark-based architecture firm gives China the world’s longest elevated bike path
The Xiamen Bicycle Skyway stretches for 7.6 kilometers throughout the central part of the city.
Urban Planning | Feb 9, 2017
Abandoned WWII-era military village to become 'commune for the 21st century'
The village in Heidelberg, Germany, which 16,000 Americans called home at one time, is being redesigned as a commune for up to 4,000 people.
Green | Feb 6, 2017
A to Z: Seoul’s elevated park features 24,000 alphabetized plants
The plants will represent 250 species found in South Korea.
Urban Planning | Jan 17, 2017
Using 'hidden data' to probe urban problems
The Center for Neighborhood Technology has been tackling poverty, housing, transportation, and environmental issues for four decades.
Architects | Nov 11, 2016
Six finalists selected for London’s Illuminated River competition
The competition is searching for the best design for lighting the bridges of central London.
Building Tech | Nov 9, 2016
Dubai to Abu Dhabi in 12 minutes: A hyperloop from Hyperloop One and BIG could make it possible
The pods can reach speeds of up to 1,100 kilometers per hour.
Urban Planning | Nov 4, 2016
Rail Park breaks ground in Philadelphia
The project is finally moving forward after nine years in the making.
Urban Planning | Oct 27, 2016
Paris plans to transform the right bank of the river Seine into car-free pedestrian zone
Drivers are worried the move will cause an increase in traffic congestion.
Urban Planning | Oct 27, 2016
The lawsuit blocking the construction of Pier 55 has been thrown out
Construction on the $130 million project can now proceed as planned.
Urban Planning | Oct 20, 2016
Despite troubled development, Masdar City forges ahead
The detailed master plan for Phase 2 of Masdar City has been unveiled by CBT.



