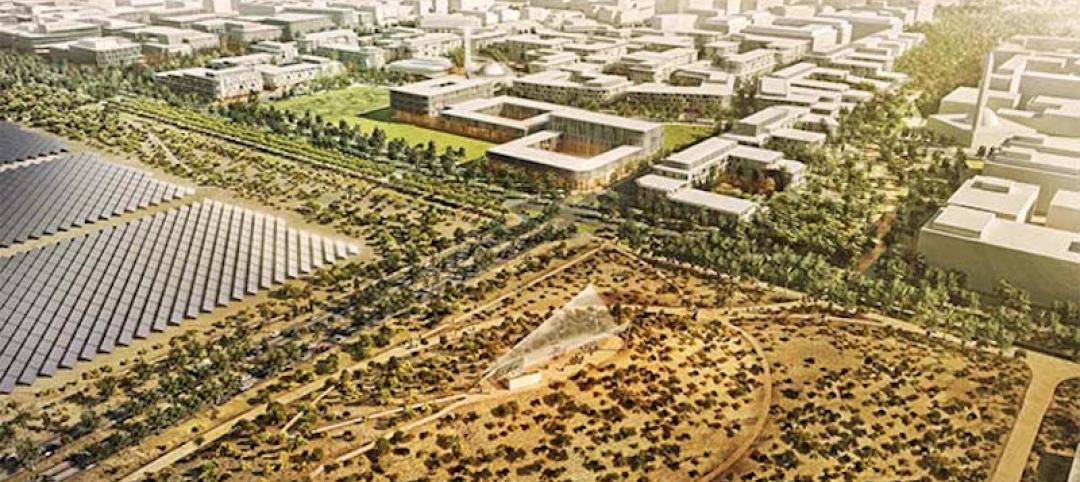In 2009, a temporary project known as “Green Light for Midtown” used paving and street furniture to close Broadway to vehicular traffic between 42nd and 47th Streets. The goal was to improve safety and alleviate traffic conditions at a site that sees over 40,000,000 annual visitors. The project was a huge success and led the New York City Department of Transportation to begin a project to permanently close the section of Times Square to cars.
Snøhetta’s proposal won the competition to redesign Times Square and work began soon after. The project redefines Times Square by upgrading crucial utility infrastructure, providing event infrastructure for new and expanded public events; and making permanent the temporary improvements the city piloted in 2009. The result of this commission is a Times Square that has almost twice as much public space as it did before.
The design creates open pedestrian zones and a cohesive surface from one building to the next. The new surface material for the ground is made of two-toned pre-cast concrete pavers embedded with nickel-sized steel discs to capture the neon glow from signs and scatter it across the paving surface.
Ten granite benches were added along Broadway. The benches frame the public plazas and create an infrastructural spine for events. They also help with wayfinding and provide an orientation device for pedestrians.
The final, completed project officially opened on April 19.
 Image courtesy of Snøhetta.
Image courtesy of Snøhetta.
 Image courtesy of Snøhetta.
Image courtesy of Snøhetta.
 Image courtesy of Snøhetta.
Image courtesy of Snøhetta.
Related Stories
Urban Planning | May 4, 2016
Brookings report details how different industries innovate
In the new report, “How Firms Learn: Industry Specific Strategies for Urban Economies,” Brookings' Scott Andes examines how manufacturing and software services firms develop new products, processes, and ideas.
Urban Planning | Apr 19, 2016
MVRDV wants to turn a former US Army barracks in Germany into a model for the future of suburban living
Blending traditional families with young couples and the newly retired, MVRDV hopes to transform traditional suburbs into diverse communities of shared experiences
High-rise Construction | Mar 10, 2016
Bigger, taller, wider: London’s skyline is about to have a major growth spurt
More than 100 tall buildings have been added to the plans for the capital city since this time last year, and the overall number of tall buildings planned for London is now over 400.
High-rise Construction | Feb 25, 2016
Kohn Pedersen Fox wants to build a mile-high tower in Tokyo
The tower would be the centerpiece of Next Tokyo, a mini city in Tokyo Bay adapted to climate change and rising tides.
Mixed-Use | Feb 18, 2016
New renderings unveiled for Miami Worldcenter master plan
The ‘High Street’ retail promenade and plaza is one of the largest private master-planned projects in the U.S. and is set to break ground in early March.
Green | Feb 18, 2016
Best laid plans: Masdar City’s dreams of being the first net-zero city may have disappeared
The $22 billion experiment, to this point, has produced less than stellar results.
Urban Planning | Feb 9, 2016
Winners named in 'reinventing Paris' competition
Architects submitted projects that redeveloped key parts of the city and incorporated green space features.
Urban Planning | Feb 2, 2016
Report identifies 600 cities that will drive economic growth through 2025
Of them, 440 are in emerging economies in China, South Asia, and Southeast Asia.
Urban Planning | Jan 21, 2016
Anders Berensson Architects re-imagines Stockholm as a city of skywalks
The Swedish firm’s "Klarastaden" plan connects the city via clear skyways that weave in and around the city’s buildings.
Urban Planning | Jan 19, 2016
Cities are booming, but do they have what it takes to sustain growth?
While cities are creating new jobs and attracting new residents, there are warning signs that suggest this current urban boom lacks the necessary sustainability that comes with focusing on the macro issues of community, affordibility, and displacement, writes Gensler’s Peter Weingarten.
















