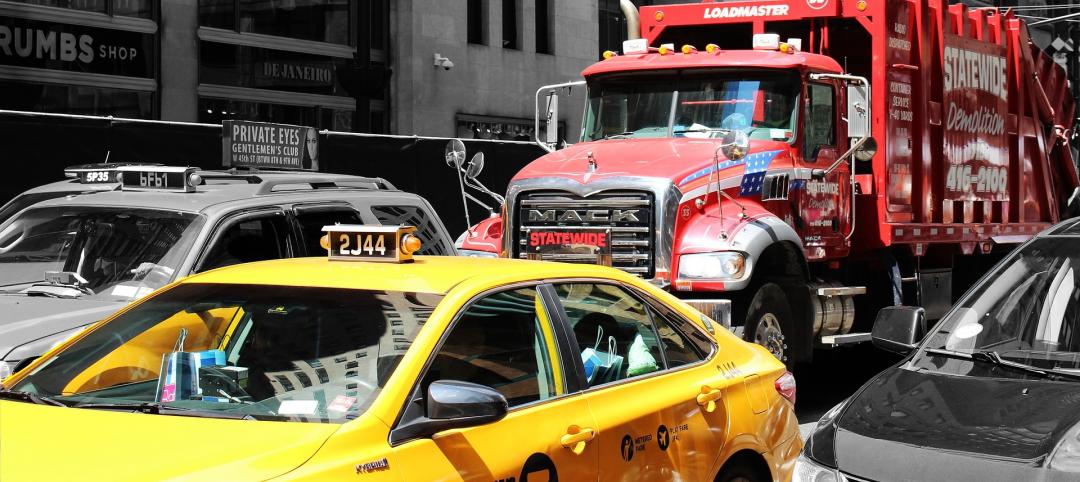Individuality and uniqueness of character are generally not thought of as things associated with the typical American suburb. Instead, suburbs tend to drum up thoughts of never-ending rows of identical houses and aerial views that look like conveyor belts at a model house factory.
While many enjoy their suburban environment and the lifestyle that comes with it, Dutch architecture firm MVRDV and homebuilder Traumhaus are looking to create a suburban village that retains all the qualities of traditional suburbs while rectifying some of their shortcomings, Curbed reports.
Utilizing one of the five districts in a major re-development of the Benjamin Franklin barracks in Mannheim, Germany, MVRDV and Traumhaus have designed 27,000 square meters of housing, gardens, and public space that they are calling Funari. Like a giant quilt, the development would mix and match various garden and dwelling typologies where each one is meant to support a different type of household and demographic.
For example, the more eco-centric family may choose to live in a vegetated house while stilt houses are perfect for those looking for a starter home with room to expand. And a monochrome wooden home may appeal to traditionalists while seniors may prefer a single story tent-house. Overall there will be five main categories for houses and they will be arranged in the neighborhood based on a predefined ratio of living types in order to ensure diversity while avoiding gentrification or community isolation, according to MVRDV’s website.
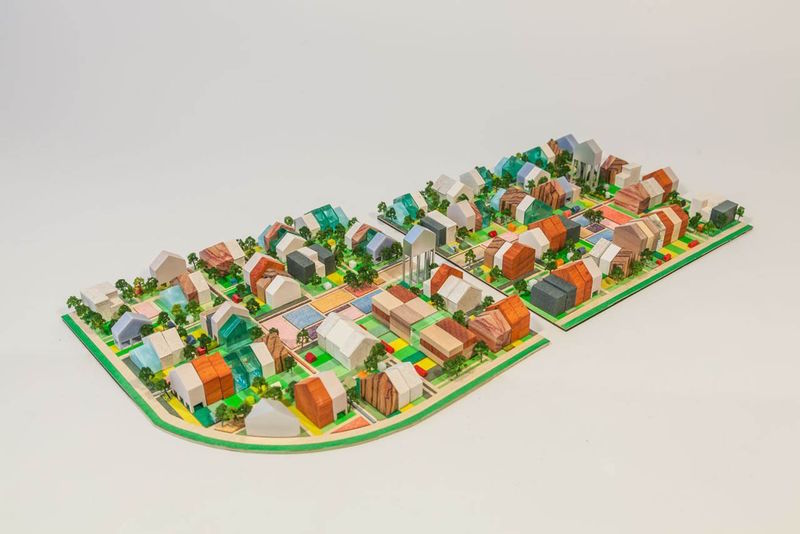 Image Courtesy of MVRDV and Traumhaus
Image Courtesy of MVRDV and Traumhaus
Encouraging diversity and eliminating boundaries is a large aspect of the proposed community. Green spaces, paths, sports parks, fruit alleys, and butterfly gardens all flow into each other to create one cohesive living space. In addition to their home typology, residents will also be able to pick their own yard type based on the style of outdoor living that suits them best. Options such as vegetable gardens, sunbathing areas, barbeques, and specific types of trees (such as apple trees) can be selected. Each home’s garden will adhere to the overall theme of the development and melt into the surrounding parks and green spaces, again, eliminating isolation and promoting community.
In addition to the single-family homes, there will also be two apartment blocks that will be open for students and the elderly without any type of segregation.
When looking at renderings of the proposed development, it my appear to be a car-free zone, which would be a massive inconvenience for many. But fear not, as an underground parking garage is located underneath the entire parcel of land, providing ample parking while keeping the ground level traffic free and less congested. There will also be a tram that runs adjacent to the development for transportation and access for emergency vehicles has been designed into the plans.
Funari is an amalgamation of one part public park and one part suburban neighborhood as it tries to combine the desire of the individual to live in a home custom-tailored to their specifications while also fostering an overall sense of community to provide a new vision for the suburban village.
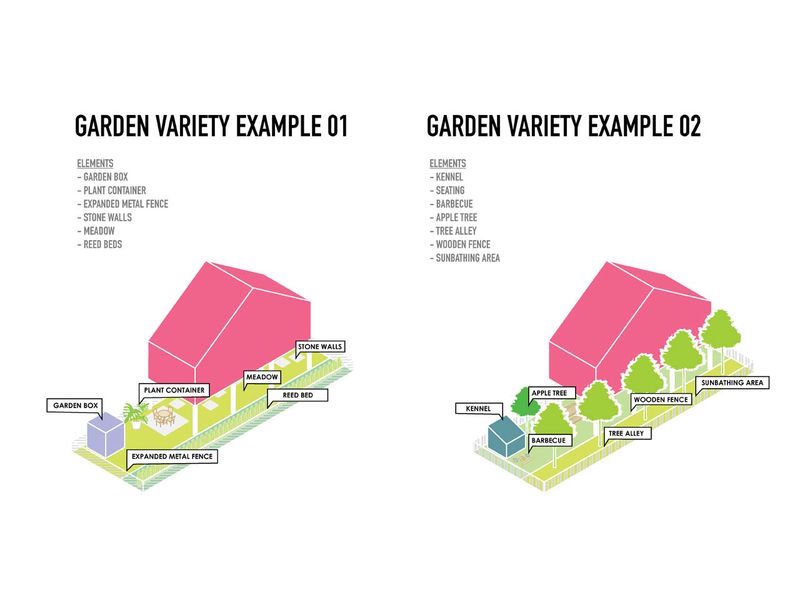 Image Courtesy of MVRDV and Traumhaus
Image Courtesy of MVRDV and Traumhaus
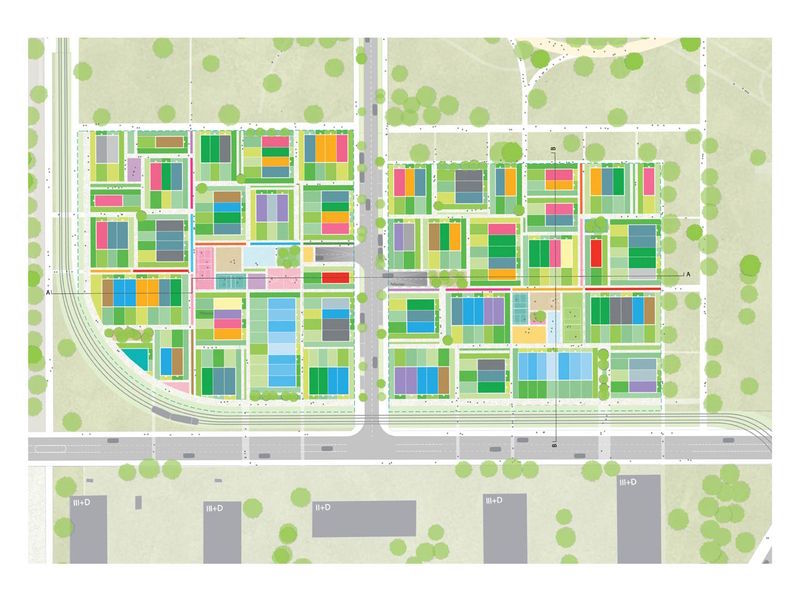 Image Courtesy of MVRDV and Traumhaus
Image Courtesy of MVRDV and Traumhaus
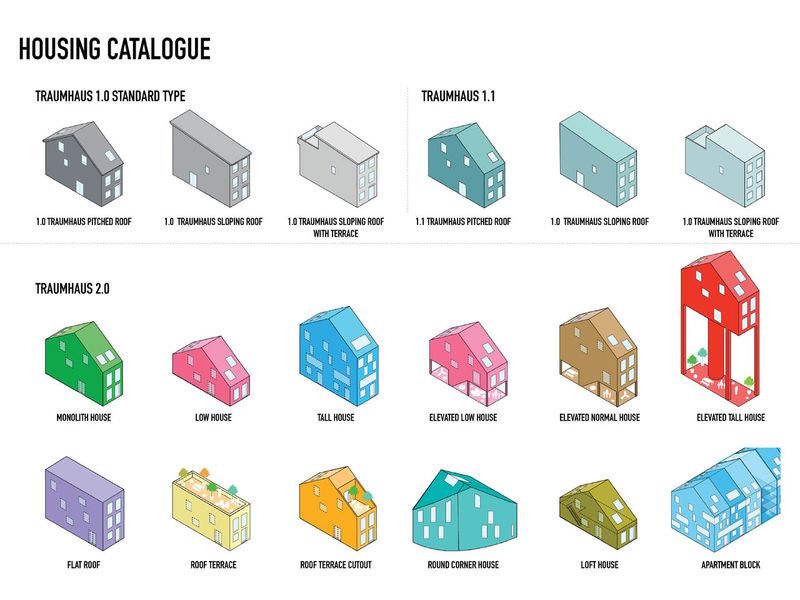 Image Courtesy of MVRDV and Traumhaus
Image Courtesy of MVRDV and Traumhaus
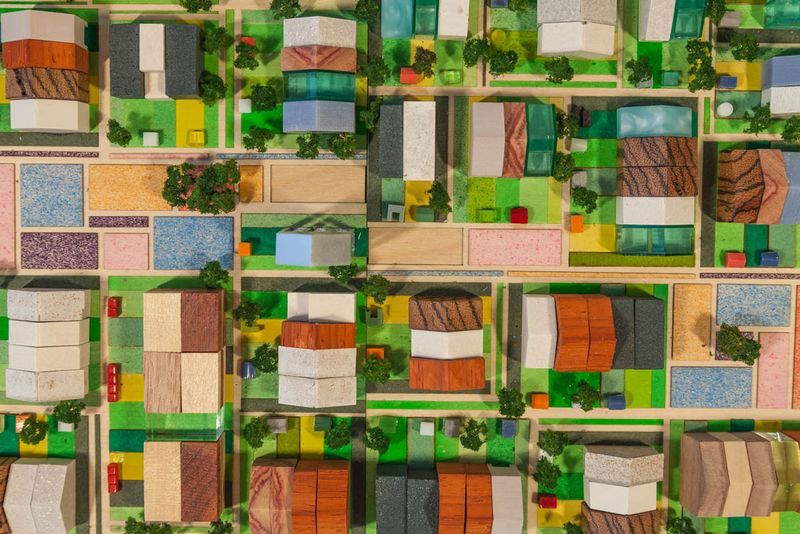 Image Courtesy of MVRDV and Traumhaus
Image Courtesy of MVRDV and Traumhaus
Related Stories
Urban Planning | Oct 30, 2024
Bridging the gap: How early architect involvement can revolutionize a city’s capital improvement plans
Capital Improvement Plans (CIPs) typically span three to five years and outline future city projects and their costs. While they set the stage, the design and construction of these projects often extend beyond the CIP window, leading to a disconnect between the initial budget and evolving project scope. This can result in financial shortfalls, forcing cities to cut back on critical project features.
Designers | Sep 20, 2024
The growing moral responsibility of designing for shade
Elliot Glassman, AIA, NCARB, LEED AP BD+C, CPHD, Building Performance Leader, CannonDesign, makes the argument for architects to consider better shade solutions through these four strategies.
Multifamily Housing | Aug 21, 2024
Nation's leading multifamily developer expands into infrastructure
Greystar's strategy for infrastructure is driven by the shifting landscape of today's cities—primarily in the increased digitization, urbanization, and transitions to clean energy.
Urban Planning | Aug 15, 2024
New York City begins first large-scale porous pavement installation
New York City is installing its first large-scale porous pavement installation along seven miles of roadway in Brooklyn. The project will keep 35 million gallons of stormwater out of the combined sewer system each year, according to a news release.
Urban Planning | Aug 15, 2024
The magic of L.A.’s Melrose Mile
Great streets are generally not initially curated or willed into being. Rather, they emerge organically from unintentional synergies of commercial, business, cultural and economic drivers. L.A.’s Melrose Avenue is a prime example.
MFPRO+ News | Jul 22, 2024
6 multifamily WAFX 2024 Prize winners
Over 30 projects tackling global challenges such as climate change, public health, and social inequality have been named winners of the World Architecture Festival’s WAFX Awards.
Urban Planning | Jun 10, 2024
N.Y. governor halts Manhattan traffic congestion pricing plan
New York Gov. Kathy Hochul says she is indefinitely delaying the implementation of congestion pricing in Manhattan just weeks before the plan was to take effect. The controversial plan would have had drivers pay $15 to enter Manhattan south of 60th street.
Urban Planning | May 28, 2024
‘Flowing’ design emphasizes interaction at Bellevue, Wash., development
The three-tower 1,030,000-sf office and retail development designed by Graphite Design Group in collaboration with Compton Design Office for Vulcan Real Estate is attracting some of the world’s largest names in tech and hospitality.
Mixed-Use | May 22, 2024
Multifamily properties above ground-floor grocers continue to see positive rental premiums
Optimizing land usage is becoming an even bigger priority for developers. In some city centers, many large grocery stores sprawl across valuable land.
Sustainable Development | May 10, 2024
Nature as the city: Why it’s time for a new framework to guide development
NBBJ leaders Jonathan Ward and Margaret Montgomery explore five inspirational ideas they are actively integrating into projects to ensure more healthy, natural cities.









