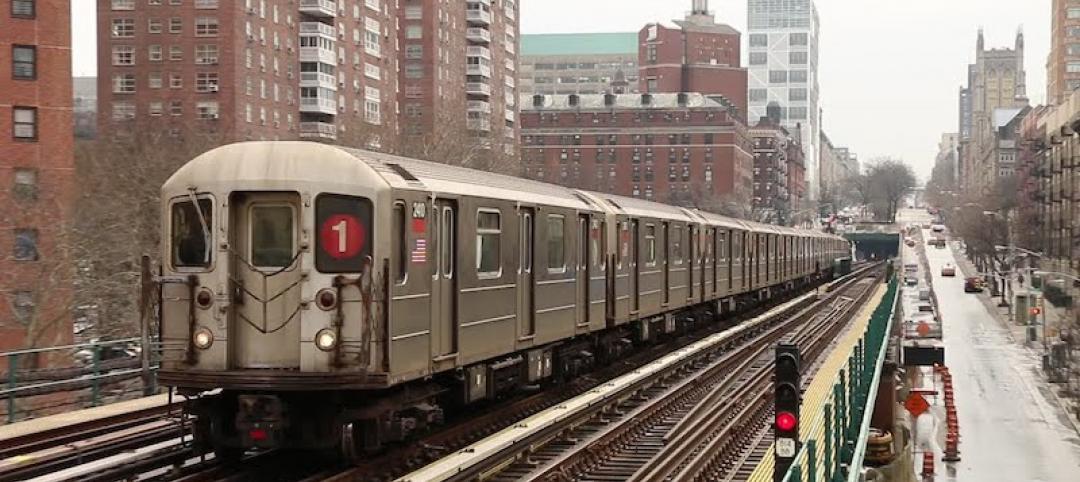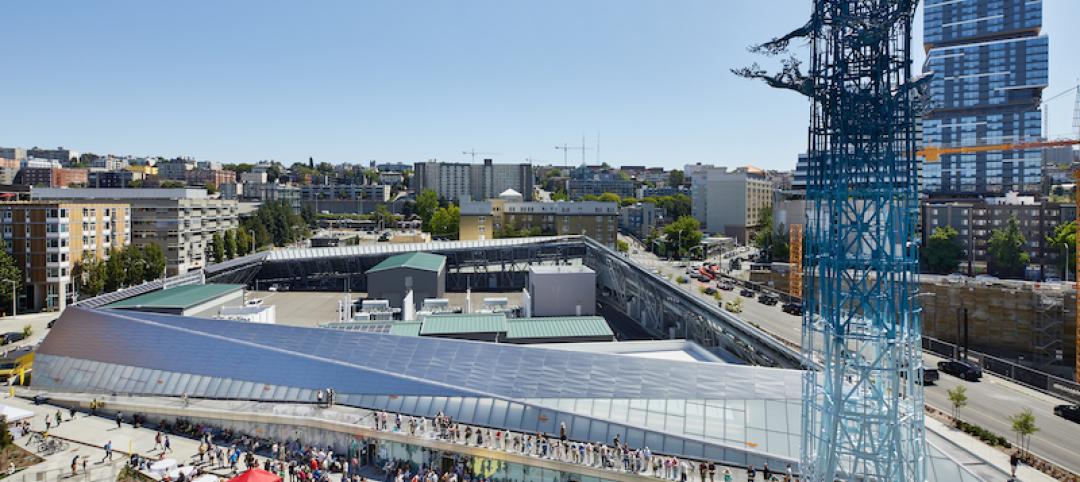In 2009, a temporary project known as “Green Light for Midtown” used paving and street furniture to close Broadway to vehicular traffic between 42nd and 47th Streets. The goal was to improve safety and alleviate traffic conditions at a site that sees over 40,000,000 annual visitors. The project was a huge success and led the New York City Department of Transportation to begin a project to permanently close the section of Times Square to cars.
Snøhetta’s proposal won the competition to redesign Times Square and work began soon after. The project redefines Times Square by upgrading crucial utility infrastructure, providing event infrastructure for new and expanded public events; and making permanent the temporary improvements the city piloted in 2009. The result of this commission is a Times Square that has almost twice as much public space as it did before.
The design creates open pedestrian zones and a cohesive surface from one building to the next. The new surface material for the ground is made of two-toned pre-cast concrete pavers embedded with nickel-sized steel discs to capture the neon glow from signs and scatter it across the paving surface.
Ten granite benches were added along Broadway. The benches frame the public plazas and create an infrastructural spine for events. They also help with wayfinding and provide an orientation device for pedestrians.
The final, completed project officially opened on April 19.
 Image courtesy of Snøhetta.
Image courtesy of Snøhetta.
 Image courtesy of Snøhetta.
Image courtesy of Snøhetta.
 Image courtesy of Snøhetta.
Image courtesy of Snøhetta.
Related Stories
Urban Planning | Nov 6, 2019
Does investment in public transit pay off in economic development and growth?
Despite recent data about ridership declines, a new report on mass transit is optimistic.
Reconstruction & Renovation | Oct 7, 2019
Central Park’s Lasker Rink and Pool to undergo $150 million restoration project
The project will be the largest the Central Park Conservancy has ever undertaken.
Cultural Facilities | Aug 28, 2019
Seattle’s newest substation doubles as a civic amenity
The Denny Substation includes 44,000 sf of open space that invites local residents and visitors to frequent the complex.
Codes and Standards | Aug 27, 2019
Slower speed limits in urban areas offer multiple benefits
Improved safety, better adoption of electric scooters and autonomous vehicles are possible if drivers ease off the accelerator.
Urban Planning | Aug 27, 2019
Pop-up parks revitalize empty lots
Pop-up parks that provide instant open areas for public use and programming can revitalize under-utilized spaces and add vibrancy to neighborhoods.
Urban Planning | Jul 8, 2019
U.S. cities experience ‘Doppler shift’ in walkable urban development
The walkability trend is spreading to urbanizing suburbs.
Urban Planning | May 28, 2019
Henning Larsen wins competition to build Chinese leisure city
5.5 million sf waterfront district to be built in Shenzhen, China.
Urban Planning | Mar 1, 2019
What happens when downtown doesn’t stay downtown? The ripple effects of a strong center city
A new report from the International Downtown Association measures the true value and lasting impact of downtowns and center cities.
Urban Planning | Feb 6, 2019
Svigals + Partners to design a memorial garden for victims of gun violence
The park will be located in New Haven, Conn.

















