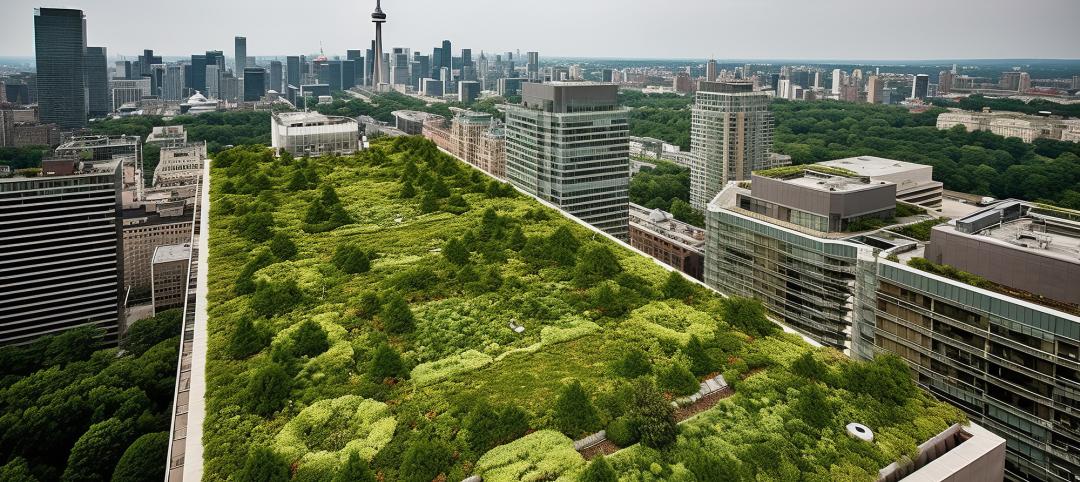In 2009, a temporary project known as “Green Light for Midtown” used paving and street furniture to close Broadway to vehicular traffic between 42nd and 47th Streets. The goal was to improve safety and alleviate traffic conditions at a site that sees over 40,000,000 annual visitors. The project was a huge success and led the New York City Department of Transportation to begin a project to permanently close the section of Times Square to cars.
Snøhetta’s proposal won the competition to redesign Times Square and work began soon after. The project redefines Times Square by upgrading crucial utility infrastructure, providing event infrastructure for new and expanded public events; and making permanent the temporary improvements the city piloted in 2009. The result of this commission is a Times Square that has almost twice as much public space as it did before.
The design creates open pedestrian zones and a cohesive surface from one building to the next. The new surface material for the ground is made of two-toned pre-cast concrete pavers embedded with nickel-sized steel discs to capture the neon glow from signs and scatter it across the paving surface.
Ten granite benches were added along Broadway. The benches frame the public plazas and create an infrastructural spine for events. They also help with wayfinding and provide an orientation device for pedestrians.
The final, completed project officially opened on April 19.
 Image courtesy of Snøhetta.
Image courtesy of Snøhetta.
 Image courtesy of Snøhetta.
Image courtesy of Snøhetta.
 Image courtesy of Snøhetta.
Image courtesy of Snøhetta.
Related Stories
University Buildings | Jun 26, 2023
Addition by subtraction: The value of open space on higher education campuses
Creating a meaningful academic and student life experience on university and college campuses does not always mean adding a new building. A new or resurrected campus quad, recreational fields, gardens, and other greenspaces can tie a campus together, writes Sean Rosebrugh, AIA, LEED AP, HMC Architects' Higher Education Practice Leader.
Urban Planning | Jun 15, 2023
Arizona limits housing projects in Phoenix area over groundwater supply concerns
Arizona will no longer grant certifications for new residential developments in Phoenix, it’s largest city, due to concerns over groundwater supply. The announcement indicates that the Phoenix area, currently the nation’s fastest-growing region in terms of population growth, will not be able to sustain its rapid growth because of limited freshwater resources.
Mixed-Use | Jun 6, 2023
Public-private partnerships crucial to central business district revitalization
Central Business Districts are under pressure to keep themselves relevant as they face competition from new, vibrant mixed-use neighborhoods emerging across the world’s largest cities.
Urban Planning | Jun 2, 2023
Designing a pedestrian-focused city in downtown Phoenix
What makes a city walkable? Shepley Bulfinch's Omar Bailey, AIA, LEED AP, NOMA, believes pedestrian focused cities benefit most when they're not only easy to navigate, but also create spaces where people can live, work, and play.
Urban Planning | May 25, 2023
4 considerations for increasing biodiversity in construction projects
As climate change is linked with biodiversity depletion, fostering biodiverse landscapes during construction can create benefits beyond the immediate surroundings of the project.
Urban Planning | Apr 17, 2023
The future of the 20-minute city
Gensler's Stacey Olson breaks down the pros and cons of the "20-minute city," from equity concerns to data-driven design.
Urban Planning | Apr 12, 2023
Watch: Trends in urban design for 2023, with James Corner Field Operations
Isabel Castilla, a Principal Designer with the landscape architecture firm James Corner Field Operations, discusses recent changes in clients' priorities about urban design, with a focus on her firm's recent projects.
Sustainability | Apr 10, 2023
4 ways designers can help chief heat officers reduce climate change risks
Eric Corey Freed, Director of Sustainability, CannonDesign, shares how established designers and recently-emerged chief heat officers (CHO) can collaborate on solutions for alleviating climate change risks.
Urban Planning | Mar 16, 2023
Three interconnected solutions for 'saving' urban centers
Gensler Co-CEO Andy Cohen explores how the global pandemic affected city life, and gives three solutions for revitalizing these urban centers.
Affordable Housing | Mar 8, 2023
7 affordable housing developments built near historic districts, community ties
While some new multifamily developments strive for modernity, others choose to retain historic aesthetics.

















