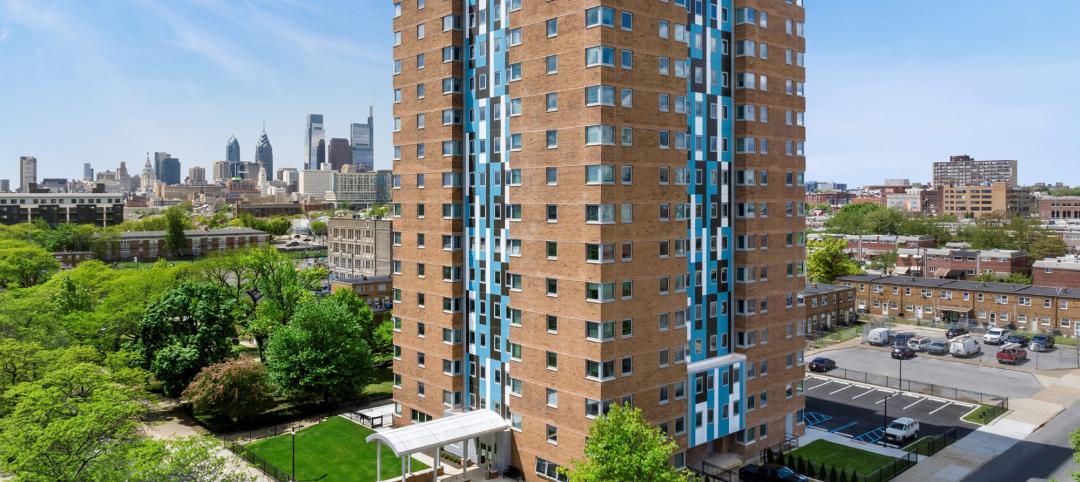A new hospital in Ontario will nearly triple the care capacity of its existing facility—becoming the largest hospital in Canada.
In Mississauga, a suburb of Toronto, hospital system Trillium Health Partners (THP) will fully replace its Mississauga Hospital with a new facility that will increase the number of operating rooms from 14 to 23 and include more than 950 beds. At approximately 2.8 million square feet and 24 floors, the new Mississauga Hospital will feature modern hospital facilities and technology and reflect the latest standards in infection prevention and control.

THP’s emergency department, one of the busiest in Canada, will significantly expand to improve patient experience and reduce wait times. The hospital will house advanced diagnostic imaging facilities and a new pharmacy and clinical laboratory. And it will continue to deliver specialized care through regional programs, such as the regional center for advanced cardiac surgery and neurosurgery services, among others.
With design and engineering services by global integrated design firm Stantec, the new Mississauga Hospital will be a critical part of THP’s plan to provide healthcare that serves the growing community for decades to come.

“Critical health infrastructure, like Trillium Health Partners’ Mississauga site, are essential to advance quality healthcare in Ontario and keep our diverse communities healthy,” Suzanne Crysdale, Stantec principal, says in a statement.
Mississauga Hospital marks the second Stantec project for THP. In December, Stantec announced it will provide design and engineering services for a nine-floor, 600,000-square-foot patient tower with over 350 beds.
In recent years, Stantec has designed several major healthcare projects in Ontario, including Cortellucci Vaughan Hospital’s 1.2 million-square-foot facility; Cambridge Memorial Hospital’s patient care wing; Brockville General Hospital’s complex for continuing care, mental health, and rehabilitation; and Centre for Addiction and Mental Health’s redevelopment project.
Related Stories
MFPRO+ News | Jul 22, 2024
6 multifamily WAFX 2024 Prize winners
Over 30 projects tackling global challenges such as climate change, public health, and social inequality have been named winners of the World Architecture Festival’s WAFX Awards.
Mass Timber | Jun 10, 2024
5 hidden benefits of mass timber design
Mass timber is a materials and design approach that holds immense potential to transform the future of the commercial building industry, as well as our environment.
Urban Planning | May 28, 2024
‘Flowing’ design emphasizes interaction at Bellevue, Wash., development
The three-tower 1,030,000-sf office and retail development designed by Graphite Design Group in collaboration with Compton Design Office for Vulcan Real Estate is attracting some of the world’s largest names in tech and hospitality.
Adaptive Reuse | Apr 29, 2024
6 characteristics of a successful adaptive reuse conversion
In the continuous battle against housing shortages and the surplus of vacant buildings, developers are turning their attention to the viability of adaptive reuse for their properties.
Sports and Recreational Facilities | Apr 2, 2024
How university rec centers are evolving to support wellbeing
In a LinkedIn Live, Recreation & Wellbeing’s Sadat Khan and Abby Diehl joined HOK architect Emily Ostertag to discuss the growing trend to design and program rec centers to support mental wellbeing and holistic health.
Affordable Housing | Jan 16, 2024
Construction kicks off on $237.9 million affordable housing project in Brooklyn, N.Y.
Construction recently began on an affordable housing project to create 328 units for low-income and formerly homeless populations in Brooklyn, N.Y.
Healthcare Facilities | Jan 7, 2024
Two new projects could be economic catalysts for a central New Jersey city
A Cancer Center and Innovation district are under construction and expected to start opening in 2025 in New Brunswick.
Biophilic Design | Oct 4, 2023
Transforming the entry experience with biophilic design
Vessel Architecture & Design's Cassandra Wallace, AIA, NCARB, explores how incorporating biophilic design elements and dynamic lighting can transform a seemingly cavernous entry space into a warm and inviting focal point.
Affordable Housing | Sep 25, 2023
3 affordable housing projects that serve as social catalysts
Trish Donnally, Associate Principal, Perkins Eastman, shares insights from three transformative affordable housing projects.
Adaptive Reuse | Sep 13, 2023
Houston's first innovation district is established using adaptive reuse
Gensler's Vince Flickinger shares the firm's adaptive reuse of a Houston, Texas, department store-turned innovation hub.

















