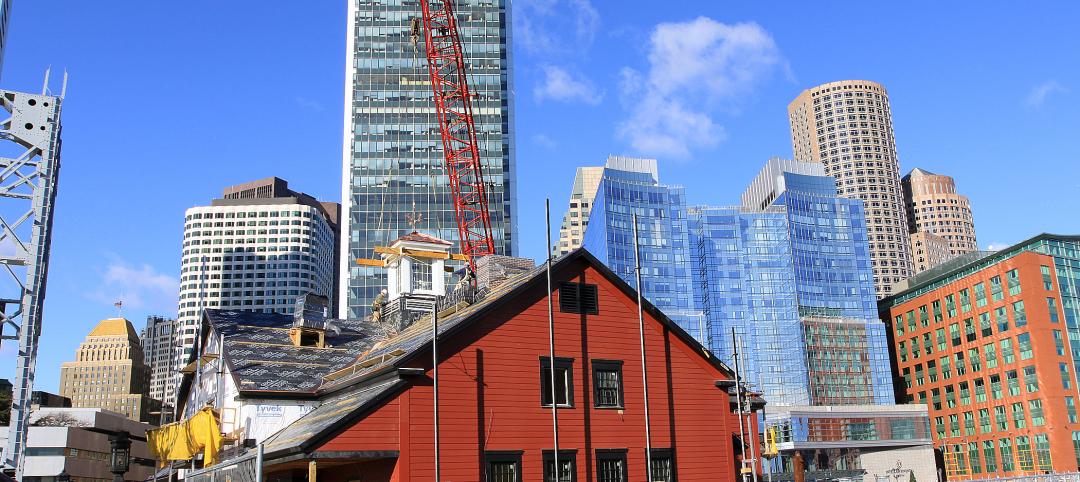Tremco Commercial Sealants & Waterproofing has unveiled its new state-of-the-art, fully automated Sustainable Building Solutions Test Facility.
The facility is designed for controlled testing of air and moisture infiltration/exfiltration in air barrier systems and building enclosures. Such penetrations lead to energy loss, structural deterioration, and poor indoor air quality. Developed in collaboration with the Air Barrier Association of America (ABAA) and working in conjunction with building scientists at Oak Ridge National Laboratory (ORNL), the Sustainable Building Solutions Test Facility is a technically advanced and fully automated laboratory designed to measure energy loss and sustainability of the built environment.
“This test facility is a testament to Tremco’s commitment to the sustainability of the built environment,” said Chuck Houk, president of Tremco Commercial Sealants & Waterproofing. “Most building envelope problems are moisture-related, either caused by air leakage or exterior moisture penetration. The testing done at this facility will help to ensure building materials are performing at optimal levels and eliminate some of the trial and error as well as risk associated with building design and construction.”
Components tested at the facility will be exposed to different levels of wind conditioning and moisture to determine resistance to specific elements, including rain, high winds, and other environmental conditions. Specifically the facility will conduct ASTM E2357, E283, and E331 tests. It will do so using 300 to 400 channels for simultaneous data control, precise measurement devices, and infrared photography.
In addition to testing air barrier assemblies, the facility has the capability to test the following connection points between air/vapor building protection systems to assure continuity throughout the building enclosure:
- Roof-to-wall tie-ins
- Foundation-to-wall tie-ins
- Corners
- Window-to-wall interfaces
- Penetrations
Related Stories
| Jan 11, 2012
DOE announces guide for 50% more energy efficient retail buildings
The 50% AEDG series provides a practical approach for designers and builders of retail stores, and other major commercial building types, to achieve 50% energy savings compared to the building energy code used in many parts of the nation.
| Jan 3, 2012
New Chicago hospital prepared for pandemic, CBR terror threat
At a cost of $654 million, the 14-story, 830,000-sf medical center, designed by a Perkins+Will team led by design principal Ralph Johnson, FAIA, LEED AP, is distinguished in its ability to handle disasters.
| Dec 27, 2011
Suffolk Construction celebrates raising of Boston Tea Party Ships & Museum cupola
Topping off ceremony held on 238th Anniversary of Boston Tea Party.
| Dec 16, 2011
Goody Clancy-designed Informatics Building dedicated at Northern Kentucky University
The sustainable building solution, built for approximately $255-sf, features innovative materials and intelligent building systems that align with the mission of integration and collaboration.
| Dec 14, 2011
Belfer Research Building tops out in New York
Hundreds of construction trades people celebrate reaching the top of concrete structure for facility that will accelerate treatments and cures at world-renowned institution.
| Dec 12, 2011
AIA Chicago announces Skidmore, Owings & Merrill as 2011 Firm of the Year
SOM has been a leader in the research and development of specialized technologies, new processes and innovative ideas, many of which have had a palpable and lasting impact on the design profession and the physical environment.
| Dec 12, 2011
Skanska to expand and renovate hospital in Georgia for $103 Million
The expansion includes a four-story, 17,500 square meters clinical services building and a five-story, 15,700 square meters, medical office building. Skanska will also renovate the main hospital.
| Dec 10, 2011
Energy performance starts at the building envelope
Rainscreen system installed at the west building expansion of the University of Arizona’s Meinel Optical Sciences Center in Tucson, with its folded glass wall and copper-paneled, breathable cladding over precast concrete.
| Dec 10, 2011
Turning Balconies Outside In
Operable glass balcony glazing systems provide solution to increase usable space in residential and commercial structures.
| Dec 6, 2011
New office building features largest solar panel system in New Orleans
Woodward Design+Build celebrates grand opening of new green headquarters in Central City.















