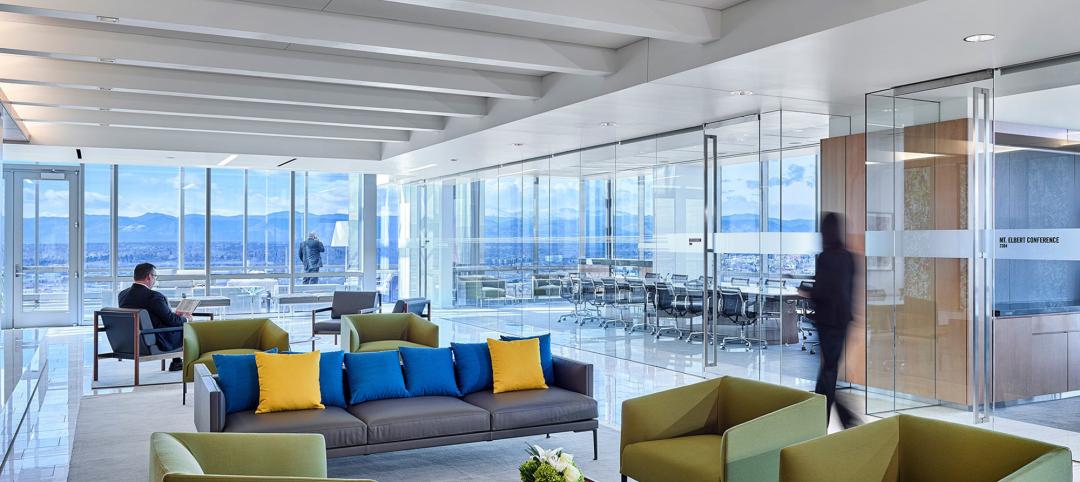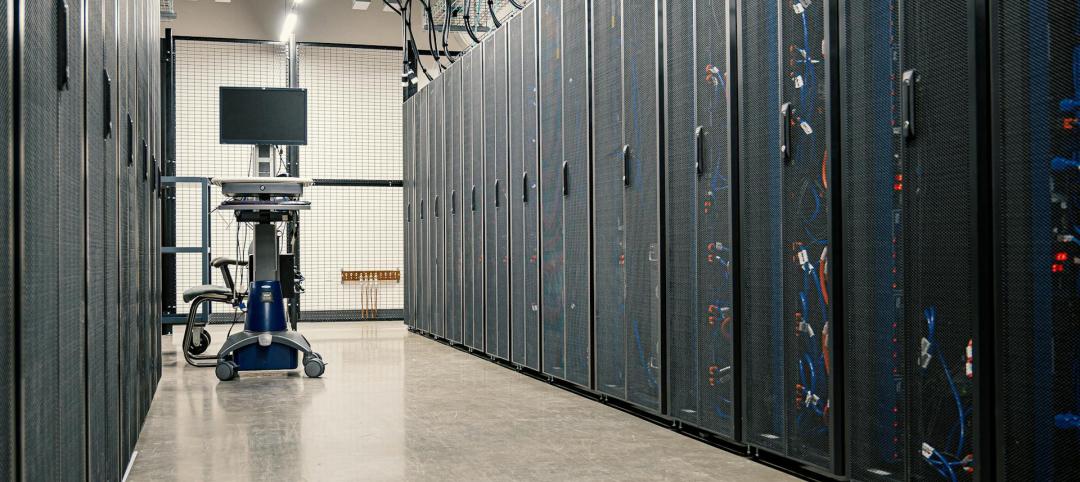With more than 250 LEED projects in the works, Enermodal Engineering is Canada's most prolific green building consulting firm. The firm is responsible for two-fifths of all LEED Canada certified buildings.
In 2007, with the firm outgrowing its home office in Kitchener, Ont., the decision was made go all out with a new green building, which it labeled A Grander View. The goal: triple Platinum for New Construction, Commercial Interiors, and Existing Buildings: O&M. Working with contractor Melloul-Blamey Construction, structural/civil engineer MTE Consulting, and designer Robertson Simmons Architects, the company last year completed the first triple LEED Platinum building in the world.
The narrow, 2,150-sm building-it stretches only 12 meters across, to allow plenty of daylight-was designed to use only 65 kWh/sm, an 80% savings over conventional buildings. The building tracked at 70 kWh/sm over the first eight months of use, most of that during a frigid winter.
The mechanical system brings outdoor air in through concrete earth tubes and tempers it, thereby decreasing energy use. In winter, heat and moisture recovered from exhaust air is transferred to the incoming air through energy recovery ventilation units; the ventilated air is then delivered to building occupants. The process is reversed in summer, so only one system is needed.
The building is heated and cooled by three roof-mounted air-source pumps; they are connected to 60 small fan coil units in a “multi-split” system that give occupants greater control of temperature and humidity in their work areas. The M/E system employs variable-flow compressors to pipe refrigerants to the pumps at very low speeds, again saving energy. Other green features include:
- 24 rooftop PV panels that provide 5.5 kW peak electricity. Enermodal took care to mount the panels on concrete pads in order to maintain the watertight roof membrane.
- A system to recapture heat pump condensate for flushing toilets; to date, the building is saving 89% on water use.
- A vegetated parking island, part of an elaborate system to treat and return cleaned-up stormwater to the municipal system.
- Innovative use of salvaged materials: stone from a demolished church for the first-floor façade, beech flooring from a demolished building, and a retaining wall from a demolished tunnel.
The firm says that total construction costs were about 10% greater than in a conventional building, but that premium will be paid back in less than 10 years through energy and water savings. The firm went out of its way to address community concerns. Enermodal purposely chose an urban infill site along the Grand River in a neighborhood that was undergoing revitalization. Working with community groups and the city, the firm extended a river trail along its property and agreed to maintain this portion of the trail. BD+C
PROJECT SUMMARY
Special Recognition
A Grander View
Kitchener, Ont.
Building Team
Submitting firm: Enermodal Engineering Ltd. (owner, LEED certification,
M/E engineering, commissioning)
Architecture consultant: Robertson Simmons Architecture
Structural/civil engineer: MTE Consulting
Contractor: Melloul-Blamey Construction, Inc.
Related Stories
Curtain Wall | Aug 15, 2024
7 steps to investigating curtain wall leaks
It is common for significant curtain wall leakage to involve multiple variables. Therefore, a comprehensive multi-faceted investigation is required to determine the origin of leakage, according to building enclosure consultants Richard Aeck and John A. Rudisill with Rimkus.
MFPRO+ News | Aug 14, 2024
Report outlines how Atlanta can collaborate with private sector to spur more housing construction
A report by an Urban Land Institute’s Advisory Services panel, commissioned by the city’s housing authority, Atlanta Housing (AH), offered ways the city could collaborate with developers to spur more housing construction.
Adaptive Reuse | Aug 14, 2024
KPF unveils design for repositioning of Norman Foster’s 8 Canada Square tower in London
8 Canada Square, a Norman Foster-designed office building that’s currently the global headquarters of HSBC Holdings, will have large sections of its façade removed to create landscaped terraces. The project, designed by KPF, will be the world’s largest transformation of an office tower into a sustainable mixed-use building.
Sustainability | Aug 14, 2024
World’s first TRUE Zero Waste for Construction-certified public project delivered in Calif.
The Contra Costa County Administration Building in Martinez, Calif., is the world’s first public project to achieve the zero-waste-focused TRUE Gold certification for construction. The TRUE Certification for Construction program, administered by Green Business Certification Inc. (GBCI), recognizes projects that achieve exceptional levels of waste reduction, reuse, and recycling.
Modular Building | Aug 13, 2024
Strategies for attainable housing design with modular construction
Urban, market-rate housing that lower-income workers can actually afford is one of our country’s biggest needs. For multifamily designers, this challenge presents several opportunities for creating housing that workers can afford on their salaries.
University Buildings | Aug 12, 2024
Planning for growing computer science programs
Driven by emerging AI developments and digital transformation in the business world, university computer science programs are projected to grow by nearly 15% by 2030.
Energy Efficiency | Aug 9, 2024
Artificial intelligence could help reduce energy consumption by as much as 40% by 2050
Artificial intelligence could help U.S. buildings to significantly reduce energy consumption and carbon emissions, according to a paper by researchers at the Lawrence Berkeley National Laboratory.
Sponsored | Healthcare Facilities | Aug 8, 2024
U.S. healthcare building sector trends and innovations for 2024-2025
As new medicines, treatment regimens, and clinical protocols radically alter the medical world, facilities and building environments in which they take form are similarly evolving rapidly. Innovations and trends related to products, materials, assemblies, and building systems for the U.S. healthcare building sector have opened new avenues for better care delivery. Discussions with leading healthcare architecture, engineering, and construction (AEC) firms and owners-operators offer insights into some of the most promising directions. This course is worth 1.0 AIA/HSW learning unit.
Office Buildings | Aug 8, 2024
6 design trends for the legal workplace
Law firms differ from many professional organizations in their need for private offices to meet confidentiality with clients and write and review legal documents in quiet, focused environments
Data Centers | Aug 8, 2024
Global edge data center market to cross $300 billion by 2026, says JLL
Technological megatrends, including IoT and generative AI, will require computing power to be closer to data generation and consumption, fueling growth of edge IT infrastructure, according to a new JLL report.

















