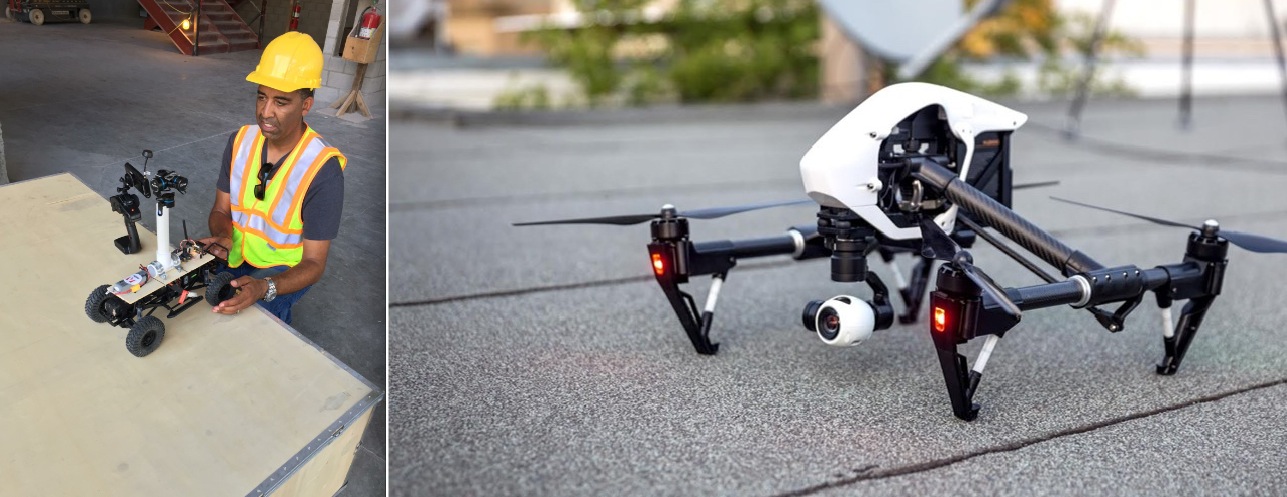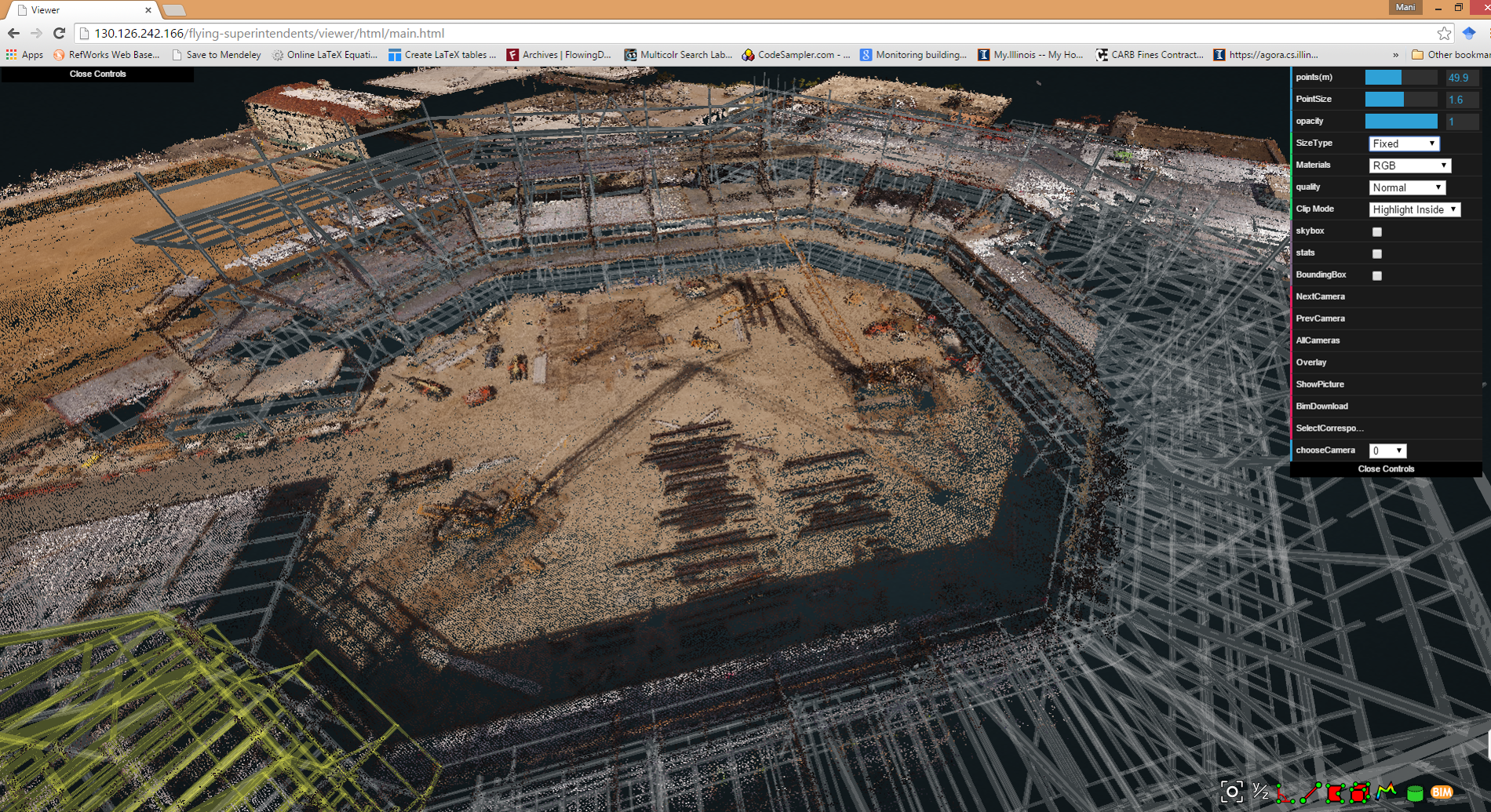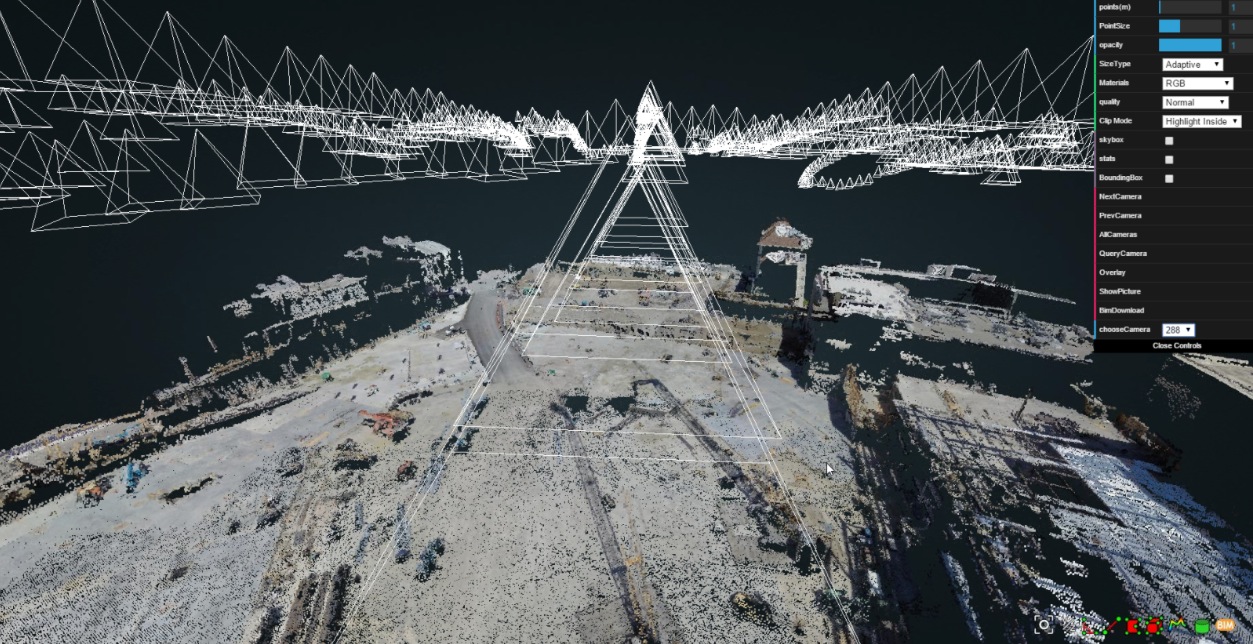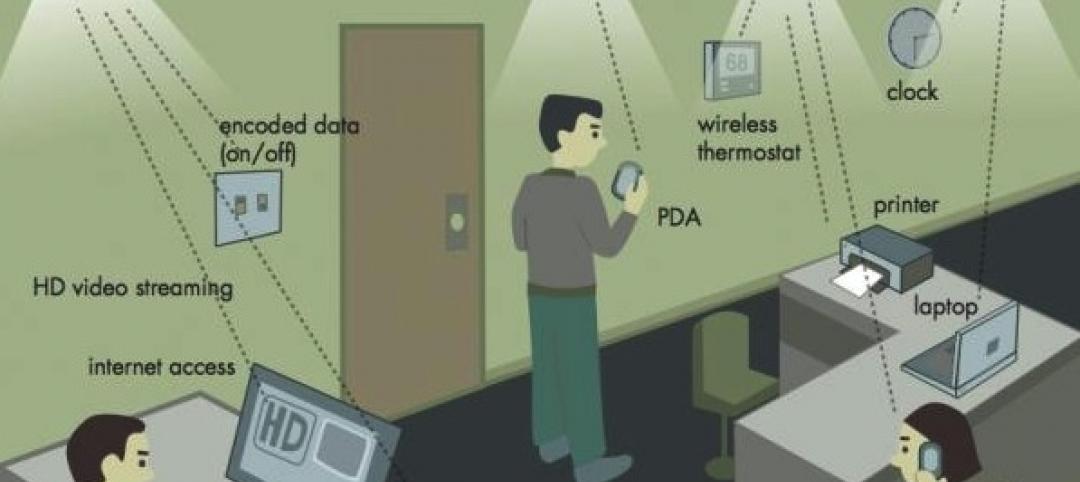In the race to develop tech tools to make meaningful efficiency gains in the complex, often-messy commercial construction process, the R&D team at Turner Construction Company has remained keenly focused on one goal: simplicity.
New tools and processes must be easy to execute, by almost anyone in the field, and take advantage of readily accessible data—photos, video—to solve real-world problems. Leave the mind-bogglingly complicated data analysis work to computer scientists like Mani Golparvar-Fard.
Turner’s multi-year partnership with Golparvar-Fard, an Assistant Professor of Engineering and Computer Science at the University of Illinois at Urbana-Champaign, and a former Turner field engineer, has led to the development of breakthrough analytics tools that use structure from motion (SfM) algorithms to make sense of a job site, in real time, using high-definition photos and video.
Now, the technology is being piloted in the field, on the Sacramento Kings’ new 17,500-seat Golden 1 Center project, currently under construction in downtown Sacramento, Calif.
“Over the past 10 years, we’ve built these amazing 4D and 5D BIM models to help us plan our large commercial construction projects,” says Lincoln Wood, Regional Manager, Virtual Design and Construction, based in Turner’s Oakland, Calif., office. “But we still face the challenge of knowing what’s happening out in the field in real time.”
 The initial phase of the pilot project involves using aerial drones (right) to document the construction progress. Once the structure goes up, the team will utilize a custom-built rover (left), as well as project engineers, to capture images and video. “The goal is to do this every day,” says Lincoln Wood, Regional Manager, Virtual Design and Construction, with Turner. “With the pilot, we have it down to a week, in time for the weekly work plan.” Courtesy Turner. Click image to enlarge.
The initial phase of the pilot project involves using aerial drones (right) to document the construction progress. Once the structure goes up, the team will utilize a custom-built rover (left), as well as project engineers, to capture images and video. “The goal is to do this every day,” says Lincoln Wood, Regional Manager, Virtual Design and Construction, with Turner. “With the pilot, we have it down to a week, in time for the weekly work plan.” Courtesy Turner. Click image to enlarge.
Using proprietary predictive visual data analytics software developed by Golparvar-Fard, the Building Team for the Golden 1 Center project is conducting near-real-time construction progress monitoring using high-resolution photos and video. The initial phase involves reality capture with an aerial drone. As the arena structure goes up, the team will also rely on a camera-equipped land rover (which will be programmed to navigate the interior spaces) and project engineers, who will use smartphones and tablets to gather photos and video.
Once collected, the visual data is stitched together using the SfM algorithm to form a point cloud. The point cloud is then overlaid atop the project’s 4D BIM model to compare and contrast what is happening in the field versus the intended result in the BIM model. (The point cloud creation and BIM overlay work occurs overnight.)
The resulting report is a color-coded 3D visual production model that provides the Building Team with a snapshot of the construction progress, and, most importantly, the areas of the job site that are at risk of falling behind schedule.
By streamlining construction progress monitoring, and providing timely reporting, Wood says the project team has a much deeper level of transparency and improved communication.
“A really good superintendent can see everything in their head; they don’t need a BIM model—it’s in their brain,” says Wood. “Unfortunately, the whole project team does not have that brain. This is a great way for the entire team to see where we are and show what we need to do in order to get back on track and improve the schedule.”
Based on the results of the job site scan and analysis, custom reports are generated for each member of the project management team, including key subcontractors, for the weekly planning meetings.
“The goal is to do this every day,” says Wood. “With the pilot, we have it down to a week, in time for the weekly work plan. We give this report to the team, showing the problem areas and the top-10 risks to the job site. It allows us to visualize and mitigate potential risks to our schedule before they happen.”
Wood says that the enhanced construction progress data may eventually be used for faster and more accurate subcontractor payments, “by removing a lot of the administrative work that happens by having to go back and forth between the job site and the office.”
It also equips the Building Team and owner with “smarter” and more-comprehensive visual documentation of the construction work, by automatically organizing and cataloging thousands of photos and video clips.
“With most jobs, the project engineers are asked to take a bunch of photographs when they’re out in the field, if they have time after their RFIs and submittals are completed for the day,” says Wood. Those images then must be uploaded to the project server, where they are stored with a random code and remain largely unorganized.
“Because our images are stitched together to create a point cloud, we have a better sense of a record of time,” says Wood.
Related Stories
Sponsored | BIM and Information Technology | Dec 17, 2015
How is the Value of VDC for Design Management Translating Outside the US?
Sascha Vesterlund, a VDC Specialist, Design Processer with MT Højgaard, and Nathan Wood, Innovation at DPR Construction, shared their perspectives on VDC
BIM and Information Technology | Dec 3, 2015
New app visualizes cellular and Wi-Fi signals in an area
Using data collected from millions of cell towers and Wi-Fi routers, the app makes the invisible visible.
BIM and Information Technology | Nov 30, 2015
Light-based wireless technology is 100 times faster than Wi-Fi
Li-Fi, which reaches speeds of 224 gigabits per second, is being tested in Estonia.
Sponsored | BIM and Information Technology | Nov 25, 2015
Contractor leverages dynamic site logistic plan as BIM deliverable
I recently sat down with two Architects-Turned-VDC-Process-Managers to discuss the ways in which they are leveraging technology to bring the value of BIM downstream
BIM and Information Technology | Nov 24, 2015
Solving the data conundrum with better tools to capture, share, and analyze information
At a recent Thornton Tomasetti symposium, experts showed how designs and projects can be improved by granular information that’s accessible to more users.
Modular Building | Nov 19, 2015
AECOM and Project Frog form partnership for building modular data centers
The Rapid Deployment Team will provide solutions for data centers both small (1 MW) and large (50+ MW).
BIM and Information Technology | Nov 18, 2015
AIA: Energy modeling key to reaching carbon neutrality in buildings
Energy modeling allows architects to be more ambitious with energy-saving in their design projects.
Green | Nov 17, 2015
DOE launches new data collaborative to help cities and states boost building efficiency
The SEED Standard will help manage, standardize, share performance data.
Sponsored | BIM and Information Technology | Nov 12, 2015
Is the PDF revolution advancing BIM workflows?
Many project teams who struggle to get everyone up to speed with BIM, find PDFs a useful tool to bridge the gap between the BIM world and the paper world
BIM and Information Technology | Nov 3, 2015
How virtual and augmented reality can shape architecture and design
Gensler's Alan Robles examines a few ways VR and AR could create value for architecture and design professionals.















