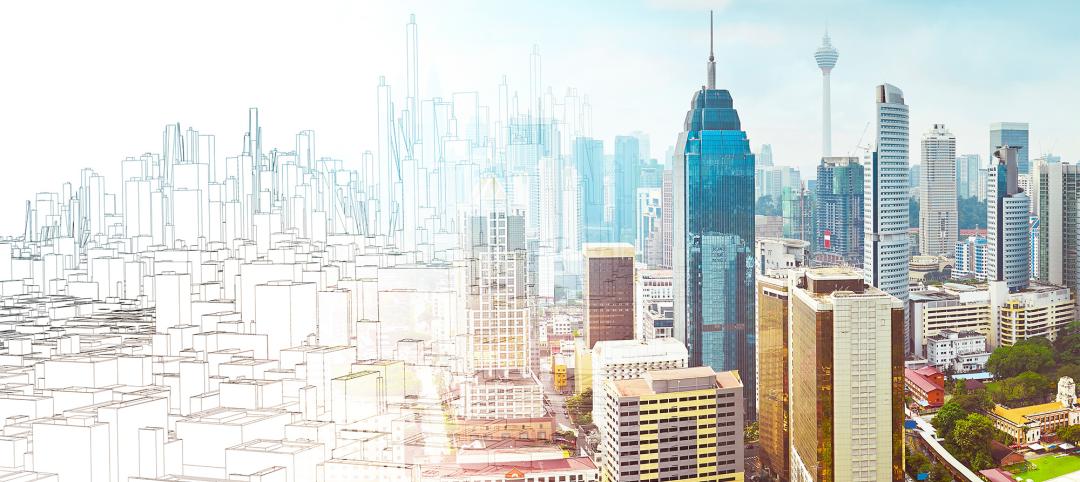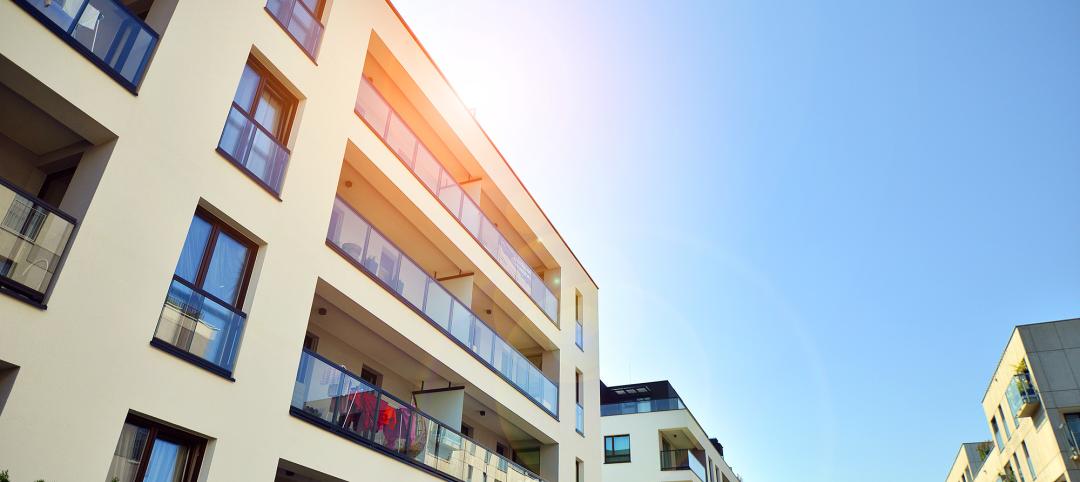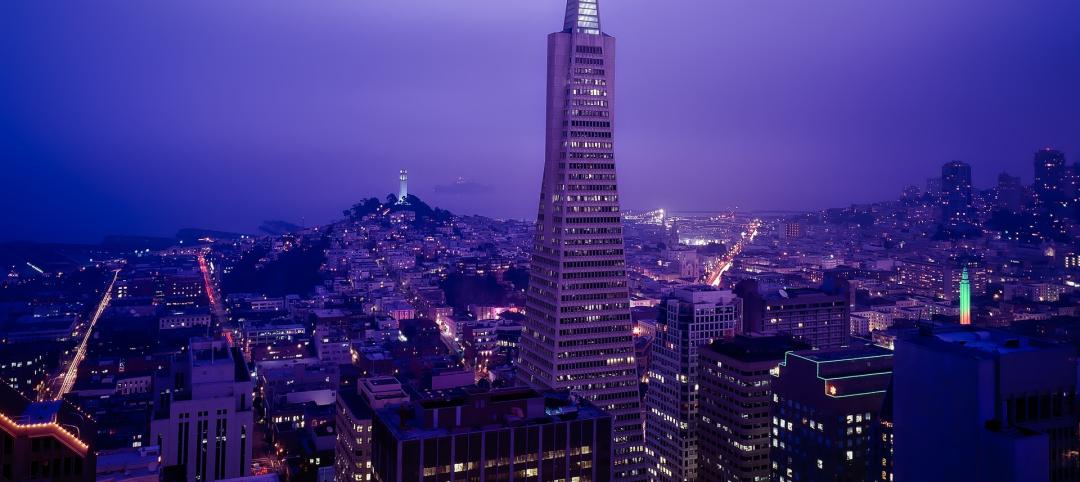Avenue South Residences will be an innovative and eco-conscious residential district in Singapore anchored by two, 56-story skyscrapers nestled among five historically preserved buildings. The towers will be composed of prefabricated units and built among a backdrop of five four-story heritage, Art Deco-style buildings on Silat Avenue. Before assemblage, 80% of each module for Avenue South Residences will be created off-site and stacked and joined together on-site.
The live-work-play concept will provide a new residential product while preserving the neighborhood’s green spaces by connecting residents with the surrounding environment through the creation of an oasis-like community space surrounded by a canopy of conserved trees.

The two towers will each feature sharp, modern lines with pockets of sky terraces. The sky terraces are meant to break down the scale of the towers and create a visual connection to nature. Accessible to residents, the terraces will offer multi-story green spaces at varying levels above the city. Additionally, wood-colored vertical screens create a textured fabric aesthetic while providing sun-shading. The project will also feature an urban public park that provides a gateway to the adjacent rail corridor network, ensuring an active edge and entrance to the project.

Parking garages will include full-height green walls that wrap around the carpark podium on all sides. The living green wall exposes the carpark levels from the adjacent conserved block. The building facade facing the Rail Corridor at Avenue South Residences will showcase an outdoor vertical play green wall with creeper plants that will serve as a casual screening from the carpark. The interactive gardens include a built-in observation deck, rock climbing walls, and ramps linking to a playground at ground level.
See Also: Spacesmith will design sustainable production facilities for Upriver Studios in New York
The two towers are oriented in the north-south direction to capitalize on optimal passive solar design and airflow. They are placed to minimize their green footprint while allowing for adequate setback distances to preserve a view corridor, allowing a direct visual connection from the neighboring HDB blocks and mitigating traffic noise.
The project is slated for completion in 2026.

Related Stories
Mixed-Use | Oct 7, 2024
New mixed-use tower by Studio Gang completes first phase of San Francisco waterfront redevelopment
Construction was recently completed on Verde, a new mixed-use tower along the San Francisco waterfront, marking the end of the first phase of the Mission Rock development. Verde is the fourth and final building of phase one of the 28-acre project that will be constructed in several phases guided by design principles developed by a design cohort led by Studio Gang.
MFPRO+ News | Sep 24, 2024
Major Massachusetts housing law aims to build or save 65,000 multifamily and single-family homes
Massachusetts Gov. Maura Healey recently signed far-reaching legislation to boost housing production and address the high cost of housing in the Bay State. The Affordable Homes Act aims to build or save 65,000 homes through $5.1 billion in spending and 49 policy initiatives.
MFPRO+ News | Sep 23, 2024
Minnesota bans cannabis smoking and vaping in multifamily housing units
Minnesota recently enacted a first-in-the-nation statewide ban on smoking and vaping cannabis in multifamily properties including in individual living units. The law has an exemption for those using marijuana for medical purposes.
The Changing Built Environment | Sep 23, 2024
Half-century real estate data shows top cities for multifamily housing, self-storage, and more
Research platform StorageCafe has conducted an analysis of U.S. real estate activity from 1980 to 2023, focusing on six major sectors: single-family, multifamily, industrial, office, retail, and self-storage.
Mixed-Use | Sep 19, 2024
A Toronto development will transform a 32-acre shopping center site into a mixed-use urban neighborhood
Toronto developers Mattamy Homes and QuadReal Property Group have launched The Clove, the first phase in the Cloverdale, a $6 billion multi-tower development. The project will transform Cloverdale Mall, a 32-acre shopping center in Toronto, into a mixed-use urban neighborhood.
Codes and Standards | Sep 17, 2024
New California building code encourages, but does not mandate heat pumps
New California homes are more likely to have all-electric appliances starting in 2026 after the state’s energy regulators approved new state building standards. The new building code will encourage installation of heat pumps without actually banning gas heating.
Adaptive Reuse | Sep 12, 2024
White paper on office-to-residential conversions released by IAPMO
IAPMO has published a new white paper titled “Adaptive Reuse: Converting Offices to Multi-Residential Family,” a comprehensive analysis of addressing housing shortages through the conversion of office spaces into residential units.
MFPRO+ Research | Sep 11, 2024
Multifamily rents fall for first time in 6 months
Ending its six-month streak of growth, the average advertised multifamily rent fell by $1 in August 2024 to $1,741.
Legislation | Sep 9, 2024
Efforts to encourage more housing projects on California coast stall
A movement to encourage more housing projects along the California coast has stalled out in the California legislature. Earlier this year, lawmakers, with the backing of some housing activists, introduced a series of bills aimed at making it easier to build apartments and accessory dwelling units along California’s highly regulated coast.
MFPRO+ New Projects | Sep 5, 2024
Chicago's Coppia luxury multifamily high-rise features geometric figures on the façade
Coppia, a new high-rise luxury multifamily property in Chicago, features a distinctive façade with geometric features and resort-style amenities. The 19-story, 315,000-sf building has more than 24,000 sf of amenity space designed to extend resident’s living spaces. These areas offer places to work, socialize, exercise, and unwind.

















