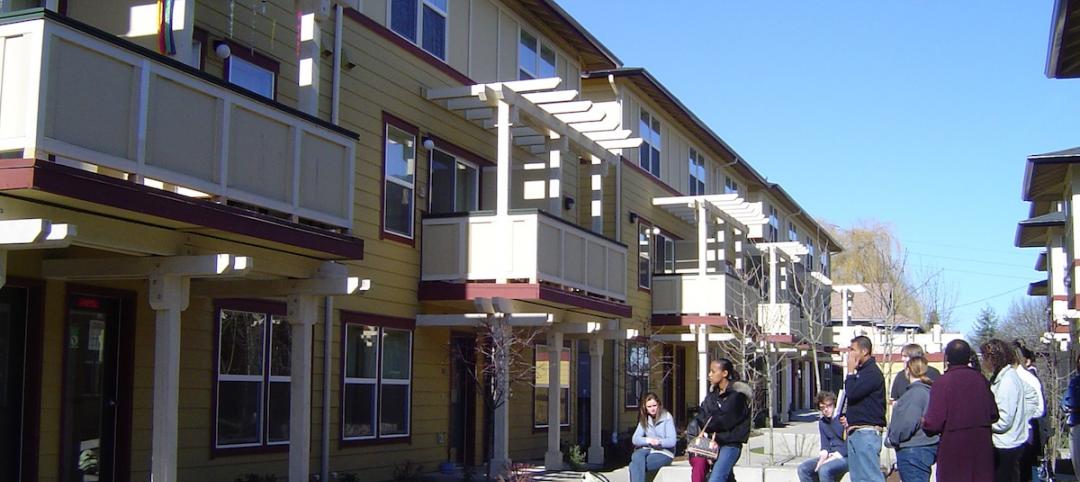Avenue South Residences will be an innovative and eco-conscious residential district in Singapore anchored by two, 56-story skyscrapers nestled among five historically preserved buildings. The towers will be composed of prefabricated units and built among a backdrop of five four-story heritage, Art Deco-style buildings on Silat Avenue. Before assemblage, 80% of each module for Avenue South Residences will be created off-site and stacked and joined together on-site.
The live-work-play concept will provide a new residential product while preserving the neighborhood’s green spaces by connecting residents with the surrounding environment through the creation of an oasis-like community space surrounded by a canopy of conserved trees.

The two towers will each feature sharp, modern lines with pockets of sky terraces. The sky terraces are meant to break down the scale of the towers and create a visual connection to nature. Accessible to residents, the terraces will offer multi-story green spaces at varying levels above the city. Additionally, wood-colored vertical screens create a textured fabric aesthetic while providing sun-shading. The project will also feature an urban public park that provides a gateway to the adjacent rail corridor network, ensuring an active edge and entrance to the project.

Parking garages will include full-height green walls that wrap around the carpark podium on all sides. The living green wall exposes the carpark levels from the adjacent conserved block. The building facade facing the Rail Corridor at Avenue South Residences will showcase an outdoor vertical play green wall with creeper plants that will serve as a casual screening from the carpark. The interactive gardens include a built-in observation deck, rock climbing walls, and ramps linking to a playground at ground level.
See Also: Spacesmith will design sustainable production facilities for Upriver Studios in New York
The two towers are oriented in the north-south direction to capitalize on optimal passive solar design and airflow. They are placed to minimize their green footprint while allowing for adequate setback distances to preserve a view corridor, allowing a direct visual connection from the neighboring HDB blocks and mitigating traffic noise.
The project is slated for completion in 2026.

Related Stories
Multifamily Housing | Mar 23, 2015
Multifamily for Millennials: Understanding what Gen Yers want in apartment design
Authentic public spaces, pet-friendly options, and inviting, tech-focused lobbies are among the key ingredients to a successful multifamily rental development, writes BLT Architects’ Michael R. Ytterberg.
Multifamily Housing | Mar 18, 2015
Prefabricated skycubes proposed with 'elastic' living apartments inside
The interiors for each unit are designed using an elastic living concept, where different spaces are created by sliding on tracks.
Multifamily Housing | Mar 16, 2015
New Jersey Supreme Court puts control of affordable housing agency in the courts
The court said the state’s affordable housing agency had failed to do its job, and effectively transferred the agency's regulatory authority to lower courts.
High-rise Construction | Mar 16, 2015
Mexican Museum tower caught in turmoil to break ground this summer in San Francisco
Millennium Partners said it will break ground on the 53-story residential and museum tower while the lawsuits go through the appeals process.
Mixed-Use | Mar 13, 2015
Dubai announces mega waterfront development Aladdin City
Planned on 4,000 acres in the Dubai Creek area, the towers will be covered in gold lattice and connected via air-conditioned bridges.
High-rise Construction | Mar 12, 2015
Developers confirm Renzo Piano’s contribution in Sydney harbor overhaul
If the entire development is approved, One Sydney Harbour will be Piano’s second project in Australia.
Multifamily Housing | Mar 12, 2015
Multifamily construction has been a boon to L.A.’s economy
A new study finds that nearly one-quarter of Los Angeles’ population lived in rental homes and apartments in 2013, a number that undoubtedly has increased since.
Modular Building | Mar 10, 2015
Must see: 57-story modular skyscraper was completed in 19 days
After erecting the mega prefab tower in Changsha, China, modular builder BSB stated, “three floors in a day is China’s new normal.”
Multifamily Housing | Mar 10, 2015
Developers bullish about multifamily market for third consecutive quarter
After increasing steadily over the past several years, multifamily production has now reached a healthy, sustainable level, according to NAHB Chief Economist David Crowe.
Multifamily Housing | Mar 10, 2015
A loft project in Dallas evolves into a high rise for both affluent and artistic customers
Atelier | Flora Lofts will be built on one of this city’s last choice undeveloped lots.
















