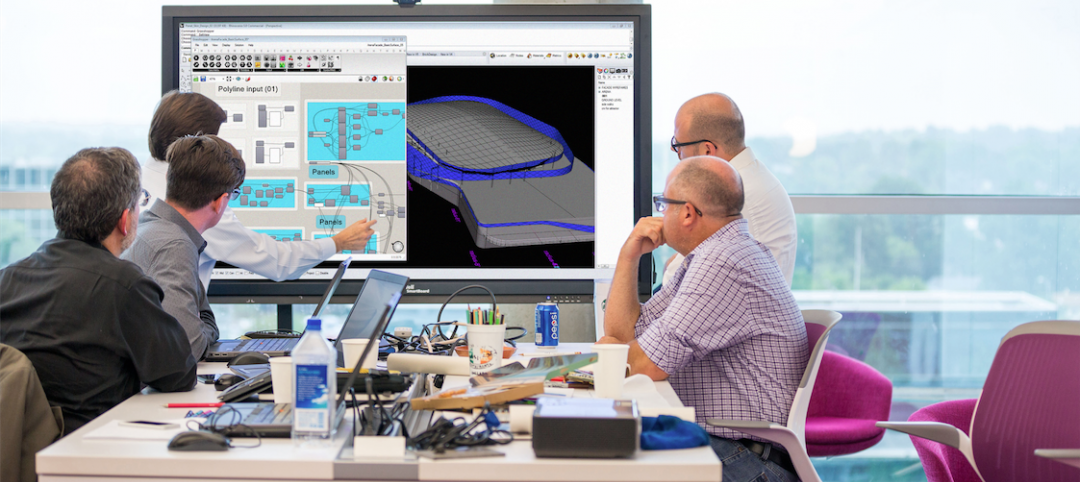Two Houston-based architecture firms, Architects-Plus and Three Square Design Group, will merge to launch Method Architecture this year.
The new studio will be situated in a 10,000-sf second floor of an industrial building in the EaDo neighborhood, east of downtown Houston. Method will move into the building in June, and it will design the exterior renovations for the entire building, which also includes retail and food businesses.
Architects-Plus and Three Square completed 700 total projects between them last year. Architects-Plus has designed auto dealerships, offices, financial institutions, and medical centers, while Three Square’s portfolio contains corporate interiors, industrial centers, and special projects, like breweries. Each have worked on retail spaces and assisted living centers.
Method will have a staff of 40 and it will take on the same range of projects that Architects-Plus and Three Square did.
Method is led by four partners: Keith Holley and Eric Hudson, Principals and Co-owners of Architects-Plus; Jake Donaldson, Founder and Principal of Three Square; and Vanessa Ortega, Director of Projects at Three Square.
 Left to right: Donaldson, Ortega, Holley, and Hudson.
Left to right: Donaldson, Ortega, Holley, and Hudson.
The partners have a shared history. First they were classmates at Texas A&M and the University of Houston, then they worked at Architects-Plus before Donaldson opened Three Square in 2008 (Holley and Hudson became owners of Architects-Plus in 2013).
“We’re thrilled about what lies ahead with Method, as we tap the resources that both firms bring to the table,” the Partners said in a statement. “Our combined portfolio means that we have collective expertise on a vast array of project types. After considerable planning, we’re confident that we can build upon this expanded reach, while still providing the same quality, personal attention and culture that clients and employees appreciate.”
(Click to enlarge photos)
 Parkview Commerce Center is a 828,162-sf three-building multi-tenant speculative industrial park in Flower Mound, Texas. It was designed by Architects-Plus.
Parkview Commerce Center is a 828,162-sf three-building multi-tenant speculative industrial park in Flower Mound, Texas. It was designed by Architects-Plus.
 The first commercial facility of its kind in the U.S., the 44,000-sf Maersk Training Center is a training facility in Houston designed by Architects-Plus.
The first commercial facility of its kind in the U.S., the 44,000-sf Maersk Training Center is a training facility in Houston designed by Architects-Plus.
 The popular Karbach Brewing Company is a 22,040-sf brewery with a tap house, full kitchen, and event spaces. Three Square Design Group was the architect.
The popular Karbach Brewing Company is a 22,040-sf brewery with a tap house, full kitchen, and event spaces. Three Square Design Group was the architect.
Related Stories
Architects | Jun 15, 2016
Design Thinking makes its way into Yale School of Management
The school will introduce Design Observer co-founders Jessica Helfand and Michael Bierut as faculty.
Retail Centers | Jun 14, 2016
Zaha Hadid and Gensler among finalists for Sunset Strip billboard design competition
The concepts are curvy, sleek, and multidimensional, and feature sharp digital displays.
Movers+Shapers | Jun 14, 2016
VERTICAL INTEGRATOR: How Brooklyn’s Alloy LLC evolved from an architecture firm into a full-fledged development company
Led by an ambitious President and a CEO with deep pockets, Alloy LLC's six entities control the entire development process: real estate development, design, construction, brokerage, property management, and community development.
Office Buildings | Jun 14, 2016
Let's not forget introverts when it comes to workplace design
Recent design trends favor extroverts who enjoy collaboration. HDR's Lynn Mignola says that designers need to accommodate introverts, people who recharge with solitude, as well.
Building Team | Jun 13, 2016
BD+C launches Women in Design+Construction Conference
Inaugural 2.5-day event will convene 125+ leading AEC women in Dana Point, Calif., November 9-11, for professional development, networking, and career training.
University Buildings | Jun 9, 2016
Designing for interdisciplinary communication in university buildings
Bringing people together remains the main objective when designing academic projects. SRG Design Principal Kent Duffy encourages interaction and discovery with a variety of approaches.
BIM and Information Technology | Jun 7, 2016
Conquer computational design: 5 tips for starting your journey
Data-driven design expert Nathan Miller offers helpful advice for getting your firm ready to use CD tools and concepts.
BIM and Information Technology | Jun 7, 2016
6 ways smart AEC firms are using computational design methods
Rapid prototyping, custom plug-ins, and data dashboards are among the common applications for computational design.
Building Team | Jun 2, 2016
Managing risk when building in challenging locations
AEC firms recognize the upsides of exploring new, emerging markets. Whitehorn Financial's Steve Whitehorn offers four principles that can help guide you to success.
Airports | Jun 1, 2016
LaGuardia Airport’s massive redevelopment begins construction
The development consortium has secured financing for the $4 billion project, and signed an operating lease through 2050.
















