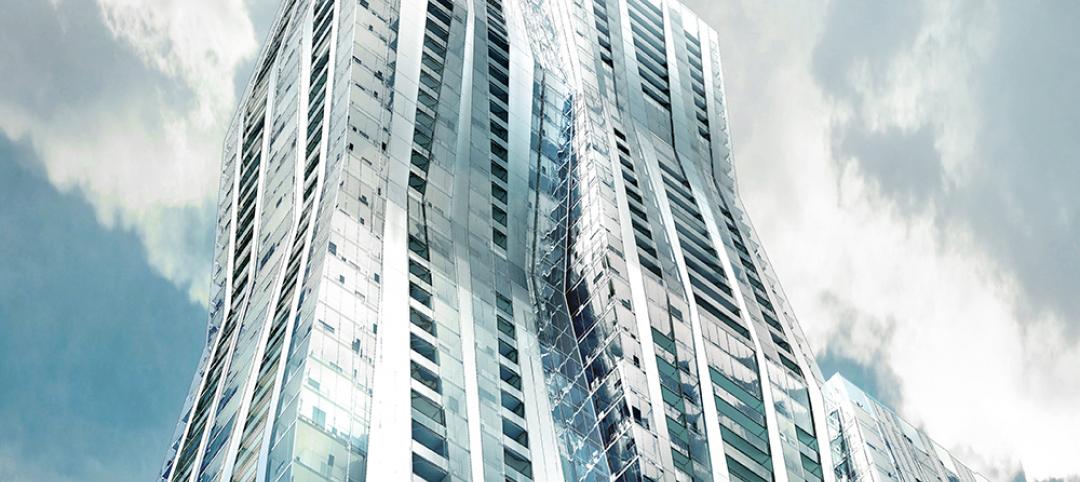Cirrus, a 47-story, 363-unit luxury condominium tower, and Cascade, an adjacent 37-story, 503-unit rental tower, recently broke ground in Chicago’s Lakeshore East community. The two towers, along with Cascade Park, a publicly accessible green space that will provide an activated connection to the lakefront and Chicago Riverwalk, are being developed simultaneously by Lendlease and Magellan Development Group.
Cirrus floor plans include one-, two-, three-, and four-bedroom layouts as well as two townhome residences at ground level and 15 penthouse residences, including one duplex, located on floors 42-47. Units will range in size from 650 sf to over 3,000 sf. All residences include floor-to-ceiling windows and kitchens with quartzite countertops, tile backsplashes, Bosch built-in recirculating hoods, and Franke stainless steel undermount sinks with disposal.
 Cirrus Condominium Tower.
Cirrus Condominium Tower.
The Cirrus lobby features a wall of east-facing, floor-to-ceiling windows adjacent to a seating area and open, circular fireplace. The lobby connects to an outdoor terrace and separate pool deck with lounge seating, adjacent indoor wet lounge, cabanas, and transparent glass partitions. Other amenities include private workspaces and conference rooms, a social lounge with fireplace, and a conservatory overlooking Cascade Park. A wine cellar with tasting room, separate show and prep kitchens with a dining area and chef’s corner lounge, and an east-facing outdoor terrace with barbecue and fire pit on the 41st floor round out the building’s 48,000-sf of amenity space.
 Cirrus and Cascade shared indoor pool.
Cirrus and Cascade shared indoor pool.
Residents of both Cirrus and Cascade will have access to an indoor lap pool, a heat therapy pool and splash pad, a children’s playroom, a fitness center with adjacent yoga/spin studio, an HIIT training area with locker rooms, massage and steam rooms, a game room with a golf simulator and billiards, a screening room, a music room, a multi-purpose community room, a dog-washing station, and an indoor dog run. Both towers will include deeded, below-grade parking spaces.
 Cirrus and Cascade towers.
Cirrus and Cascade towers.
Additionally, all residents will enjoy access to Cascade Park, a 0.8 acre green space designed by Claude Cormier + Associés. The park will slope down from Harbor Drive to the tower’s base, creating a new connection to the Lakefront Trail and Chicago Riverwalk.
Cirrus and Cascade are the first of three towers that Lendlease and Magellan plan to develop at the northeast corner of Lakeshore East. The first residences are scheduled to deliver in fall 2021.
 Cirrus outdoor pool.
Cirrus outdoor pool.
 Cirrus social lounge.
Cirrus social lounge.
 Cirrus Tower lobby.
Cirrus Tower lobby.
 Two-bedroom/two-bath residence in Cirrus Tower.
Two-bedroom/two-bath residence in Cirrus Tower.
Related Stories
| Jan 20, 2015
Avery Associates unveils plans for London's second-tallest tower
The 270-meter tower, dubbed the No. 1 Undershaft, will stand next to the city's "Cheesegrater" building.
| Jan 13, 2015
A new record: 97 buildings taller than 200 meters completed in 2014
Last year was a record-breaking year for high-rise construction, with 97 tall buildings completed worldwide, including 11 "supertalls," according to a new report from the Council on Tall Buildings and Urban Habitat.
| Jan 9, 2015
Technology and media tenants, not financial companies, fill up One World Trade Center
The financial sector has almost no presence in the new tower, with creative and media companies, such as magazine publisher Conde Nast, dominating the vast majority of leased space.
| Dec 28, 2014
Robots, drones, and printed buildings: The promise of automated construction
Building Teams across the globe are employing advanced robotics to simplify what is inherently a complex, messy process—construction.
| Dec 27, 2014
'Core-first' construction technique cuts costs, saves time on NYC high-rise project
When Plaza Construction first introduced the concept of "core first" in managing the construction of a major office building, the procedure of pouring concrete prior to erecting a steel frame had never been done in New York City.
| Dec 22, 2014
Studio Gang to design Chicago’s third-tallest skyscraper
The first U.S. real-estate investment by The Wanda Group, owned by China’s richest man, will be an 88-story, 1,148-ft-tall mixed-use tower designed by Jeanne Gang.
| Dec 18, 2014
11 new highs for tall buildings: CTBUH recaps the year's top moments in skyscraper construction
The Council on Tall Buildings and Urban Habitat cherrypicked the top moments from 2014, including a record concrete pour, a cautionary note about high-rise development, and two men's daring feat.
| Dec 17, 2014
11 predictions for high-rise construction in 2015
In its annual forecast, the Council on Tall Buildings and Urban Habitat predicts that 2015 will be the "Year of the Woodscraper," and that New York’s troubled B2 modular high-rise project will get back on track.
| Dec 16, 2014
'Wedding dress' tower to be tallest in Africa
The $1 billion tower will have 114 stories, alluding to the 114 chapters of the Koran.
| Dec 16, 2014
Architect Eli Attia sues Google over tall building technology
Attia and tech company Max Sound Corp. have brought a lawsuit against Google because of Flux, a Google X-developed startup launched in 2014. Flux creates software to design environmentally-friendly buildings in a cost-effective way.















