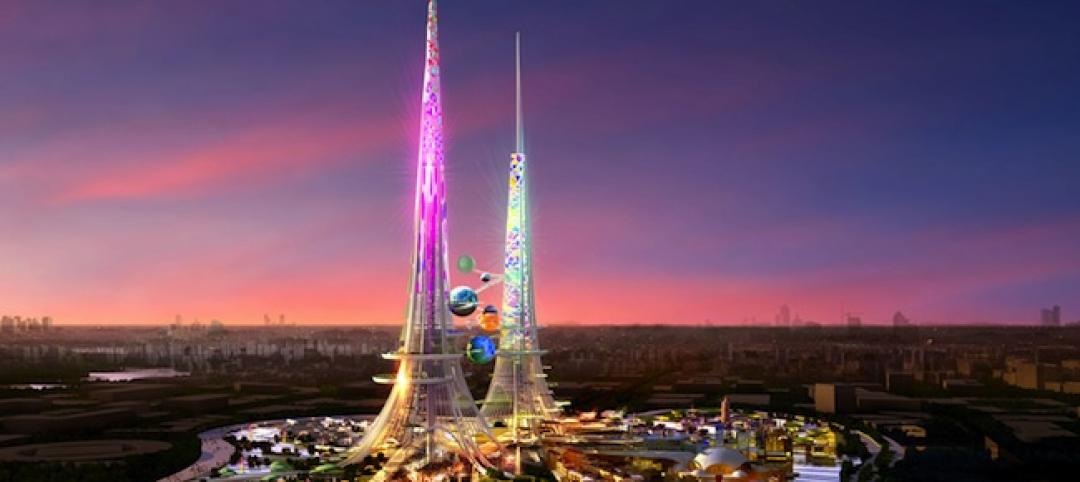Cirrus, a 47-story, 363-unit luxury condominium tower, and Cascade, an adjacent 37-story, 503-unit rental tower, recently broke ground in Chicago’s Lakeshore East community. The two towers, along with Cascade Park, a publicly accessible green space that will provide an activated connection to the lakefront and Chicago Riverwalk, are being developed simultaneously by Lendlease and Magellan Development Group.
Cirrus floor plans include one-, two-, three-, and four-bedroom layouts as well as two townhome residences at ground level and 15 penthouse residences, including one duplex, located on floors 42-47. Units will range in size from 650 sf to over 3,000 sf. All residences include floor-to-ceiling windows and kitchens with quartzite countertops, tile backsplashes, Bosch built-in recirculating hoods, and Franke stainless steel undermount sinks with disposal.
 Cirrus Condominium Tower.
Cirrus Condominium Tower.
The Cirrus lobby features a wall of east-facing, floor-to-ceiling windows adjacent to a seating area and open, circular fireplace. The lobby connects to an outdoor terrace and separate pool deck with lounge seating, adjacent indoor wet lounge, cabanas, and transparent glass partitions. Other amenities include private workspaces and conference rooms, a social lounge with fireplace, and a conservatory overlooking Cascade Park. A wine cellar with tasting room, separate show and prep kitchens with a dining area and chef’s corner lounge, and an east-facing outdoor terrace with barbecue and fire pit on the 41st floor round out the building’s 48,000-sf of amenity space.
 Cirrus and Cascade shared indoor pool.
Cirrus and Cascade shared indoor pool.
Residents of both Cirrus and Cascade will have access to an indoor lap pool, a heat therapy pool and splash pad, a children’s playroom, a fitness center with adjacent yoga/spin studio, an HIIT training area with locker rooms, massage and steam rooms, a game room with a golf simulator and billiards, a screening room, a music room, a multi-purpose community room, a dog-washing station, and an indoor dog run. Both towers will include deeded, below-grade parking spaces.
 Cirrus and Cascade towers.
Cirrus and Cascade towers.
Additionally, all residents will enjoy access to Cascade Park, a 0.8 acre green space designed by Claude Cormier + Associés. The park will slope down from Harbor Drive to the tower’s base, creating a new connection to the Lakefront Trail and Chicago Riverwalk.
Cirrus and Cascade are the first of three towers that Lendlease and Magellan plan to develop at the northeast corner of Lakeshore East. The first residences are scheduled to deliver in fall 2021.
 Cirrus outdoor pool.
Cirrus outdoor pool.
 Cirrus social lounge.
Cirrus social lounge.
 Cirrus Tower lobby.
Cirrus Tower lobby.
 Two-bedroom/two-bath residence in Cirrus Tower.
Two-bedroom/two-bath residence in Cirrus Tower.
Related Stories
| Jun 17, 2014
World's tallest pair of towers to serve as 'environmental catalyst' for China
The Phoenix Towers are expected to reach 1 km, the same height as Adrian Smith and Gordon Gill's Kingdom Tower, but would set a record for multiple towers in one development.
| Jun 6, 2014
KPF, Kevin Roche unveil design for 51-story Hudson Yards tower in NYC [slideshow]
Related Companies and Oxford Properties Group are teaming to develop Fifty Five Hudson Yards, the latest addition to the commercial office tower collection in the 28-acre Hudson Yards development—the largest private real estate development in the history of the U.S.
| Jun 3, 2014
Libeskind's latest skyscraper breaks ground in the Philippines
The Century Spire, Daniel Libeskind's latest project, has just broken ground in Century City, southwest of Manila. It is meant to accommodate apartments and offices.
| May 29, 2014
Wood advocacy groups release 'lessons learned' report on tall wood buildings
The wood-industry advocacy group reThink Wood has released "Summary Report: Survey of International Tall Wood Buildings," with informatino from 10 mid-rise projects in Europe, Australia, and Canada.
| May 29, 2014
Five finalists, including SOM and Zaha Hadid, chosen in competition for Sweden's tallest skyscraper
In Sernecke's competition to design Sweden's tallest skyscraper, five finalists have been selected: Manuelle Gautrand Architects, Ian Simpson Architects, SOM, Wingårdhs Arkitektkontor, and Zaha Hadid Architects.
| May 28, 2014
KPF's dual towers in Turkey will incorporate motifs, symbols of Ottoman Empire
The two-building headquarters for Turkey’s largest and oldest financial institution, Ziraat Bank, is inspired by the country’s cultural heritage.
| May 20, 2014
Kinetic Architecture: New book explores innovations in active façades
The book, co-authored by Arup's Russell Fortmeyer, illustrates the various ways architects, consultants, and engineers approach energy and comfort by manipulating air, water, and light through the layers of passive and active building envelope systems.
| May 2, 2014
Norwegian modular project set to be world's tallest timber-frame apartment building [slideshow]
A 14-story luxury apartment block in central Bergen, Norway, will be the world's tallest timber-framed multifamily project, at 49 meters (160 feet).
| May 1, 2014
Chinese spec 'world's fastest' elevators for supertall project
Hitachi Elevator Co. will build and install 95 elevators—including two that the manufacturer labels as the "world's fastest"—for the Kohn Pedersen Fox-designed Guangzhou CTF Finance Center.
Smart Buildings | Apr 28, 2014
Cities Alive: Arup report examines latest trends in urban green spaces
From vertical farming to glowing trees (yes, glowing trees), Arup engineers imagine the future of green infrastructure in cities across the world.

















