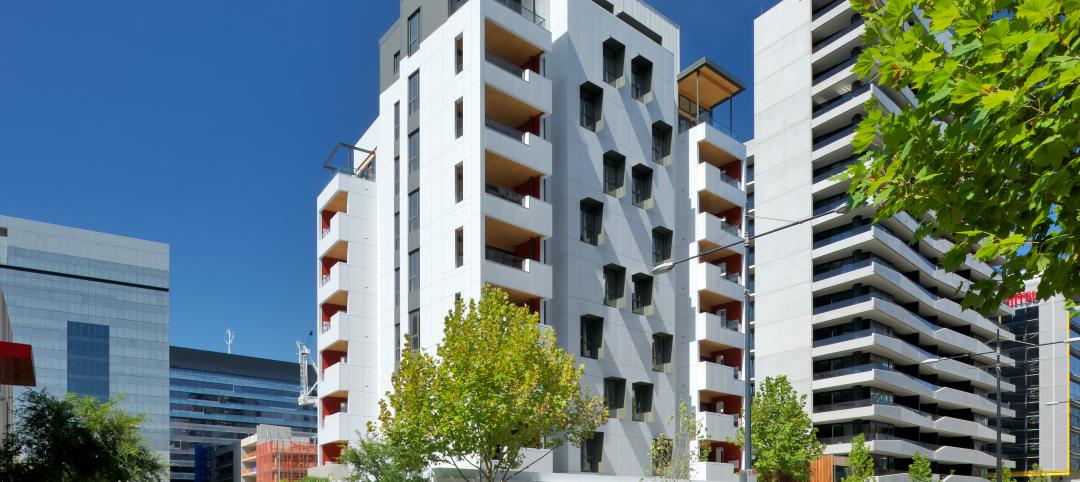Cirrus, a 47-story, 363-unit luxury condominium tower, and Cascade, an adjacent 37-story, 503-unit rental tower, recently broke ground in Chicago’s Lakeshore East community. The two towers, along with Cascade Park, a publicly accessible green space that will provide an activated connection to the lakefront and Chicago Riverwalk, are being developed simultaneously by Lendlease and Magellan Development Group.
Cirrus floor plans include one-, two-, three-, and four-bedroom layouts as well as two townhome residences at ground level and 15 penthouse residences, including one duplex, located on floors 42-47. Units will range in size from 650 sf to over 3,000 sf. All residences include floor-to-ceiling windows and kitchens with quartzite countertops, tile backsplashes, Bosch built-in recirculating hoods, and Franke stainless steel undermount sinks with disposal.
 Cirrus Condominium Tower.
Cirrus Condominium Tower.
The Cirrus lobby features a wall of east-facing, floor-to-ceiling windows adjacent to a seating area and open, circular fireplace. The lobby connects to an outdoor terrace and separate pool deck with lounge seating, adjacent indoor wet lounge, cabanas, and transparent glass partitions. Other amenities include private workspaces and conference rooms, a social lounge with fireplace, and a conservatory overlooking Cascade Park. A wine cellar with tasting room, separate show and prep kitchens with a dining area and chef’s corner lounge, and an east-facing outdoor terrace with barbecue and fire pit on the 41st floor round out the building’s 48,000-sf of amenity space.
 Cirrus and Cascade shared indoor pool.
Cirrus and Cascade shared indoor pool.
Residents of both Cirrus and Cascade will have access to an indoor lap pool, a heat therapy pool and splash pad, a children’s playroom, a fitness center with adjacent yoga/spin studio, an HIIT training area with locker rooms, massage and steam rooms, a game room with a golf simulator and billiards, a screening room, a music room, a multi-purpose community room, a dog-washing station, and an indoor dog run. Both towers will include deeded, below-grade parking spaces.
 Cirrus and Cascade towers.
Cirrus and Cascade towers.
Additionally, all residents will enjoy access to Cascade Park, a 0.8 acre green space designed by Claude Cormier + Associés. The park will slope down from Harbor Drive to the tower’s base, creating a new connection to the Lakefront Trail and Chicago Riverwalk.
Cirrus and Cascade are the first of three towers that Lendlease and Magellan plan to develop at the northeast corner of Lakeshore East. The first residences are scheduled to deliver in fall 2021.
 Cirrus outdoor pool.
Cirrus outdoor pool.
 Cirrus social lounge.
Cirrus social lounge.
 Cirrus Tower lobby.
Cirrus Tower lobby.
 Two-bedroom/two-bath residence in Cirrus Tower.
Two-bedroom/two-bath residence in Cirrus Tower.
Related Stories
| Apr 23, 2014
Developers change gears at Atlantic Yards after high-rise modular proves difficult
At 32 stories, the B2 residential tower at Atlantic Yards has been widely lauded as a bellwether for modular construction. But only five floors have been completed in 18 months.
| Apr 9, 2014
5 important trends shaping today’s hotel construction market
AEC firms, developers, and investors worldwide are bullish on hotels. Our hospitality Giants share what’s new in this fast-morphing sector.
| Apr 9, 2014
Steel decks: 11 tips for their proper use | BD+C
Building Teams have been using steel decks with proven success for 75 years. Building Design+Construction consulted with technical experts from the Steel Deck Institute and the deck manufacturing industry for their advice on how best to use steel decking.
| Mar 25, 2014
World's tallest towers: Adrian Smith, Gordon Gill discuss designing Burj Khalifa, Kingdom Tower
The design duo discusses the founding of Adrian Smith + Gordon Gill Architects and the design of the next world's tallest, Kingdom Tower, which will top the Burj Khalifa by as much as a kilometer.
| Mar 24, 2014
Frank Lloyd Wright's S.C. Johnson Research Tower to open to the public—32 years after closing
The 14-story tower, one of only two Wright-designed high-rises to be built, has been off limits to the public since its construction in 1950.
| Mar 21, 2014
Forget wood skyscrapers - Check out these stunning bamboo high-rise concepts [slideshow]
The Singapore Bamboo Skyscraper competition invited design teams to explore the possibilities of using bamboo as the dominant material in a high-rise project for the Singapore skyline.
| Mar 19, 2014
Federal agency gives thumbs up to tall wood buildings
USDA's support for wood projects includes training for AEC professionals and a wood high-rise design competition, to launch later this year.
| Mar 18, 2014
Koolhaas, OMA selected to design San Francisco high-rise residential tower
The project includes a 550-foot residential tower on one end of the block and two podium buildings and a row of townhouses filling the remainder of the property.
| Mar 17, 2014
Rem Koolhaas explains China's plans for its 'ghost cities'
China's goal, according to Koolhaas, is to de-incentivize migration into already overcrowded cities.
| Mar 13, 2014
Austria's tallest tower shimmers with striking 'folded façade' [slideshow]
The 58-story DC Tower 1 is the first of two high-rises designed by Dominique Perrault Architecture for Vienna's skyline.

















