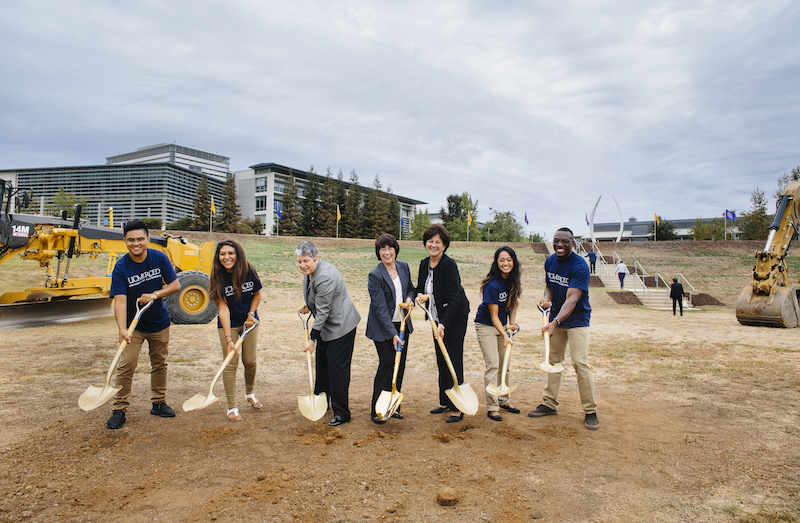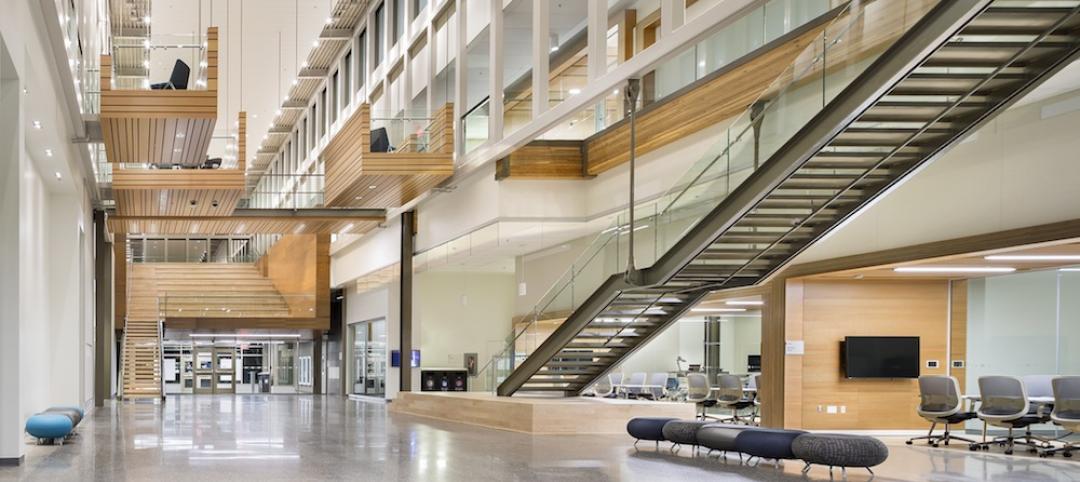The University of California, Merced has launched a $1.3 billion expansion that will nearly double its physical capacity over the next four years, and support enrollment growth to 10,000 students, from around 6,700 today.
Its Merced 2020 Project will add 1.2 million sf in academic, housing, and student-life facilities. These will include three new teaching and research lab buildings, 1,700 new beds for on-campus housing, 1,500 new parking spaces, a student wellness center, and the expansion of the university’s childhood education center.
This project will add a new entrance to campus and transit hub to improve student circulation. Students will have new dining options, too, as well as a conference center for community and campus events, and NCAA-II class outdoor athletic and recreation fields and a pool.
The first of three phases broke ground on October 14, and the project will be completed in phases from the Fall of 2018 through the Fall of 2020.
UC Merced opened on 2005 in California’s San Joaquin Valley. It is the 10th and youngest school in California university system, but UC Merced is attracting more students and rising in national rankings. Last year, it received 22,000 undergraduate applications for 2,100 open spots. “We’re coming of age in a remarkably quick period of time,” Dorothy Leland, UC Merced’s Chancellor, told the Los Angeles Times.
Merced 2020 will increase the size of the campus to 219 acres, from 104 today. The university has signed a 39-year contract—approved by the University of California Board of Regents in July—with Plenary Properties Merced (PPM), a private development consortium, to maintain major building operations at an annual cost of $10 million. PPM is responsible for the design, construction, operations, maintenance and partial financing for all new facilities added under the expansion program.
The development team includes Plenary Group (lead developer, equity provider, and financial arranger), Skidmore Owings & Merrill (campus planner), Webcor Construction (GC), and Johnson Controls (lead operations and management firm).
Merced 2020 is projected to produce a one-time benefit of $1.9 billion for the San Joaquin Valley and $2.4 billion statewide. It is expected to create hundreds of permanent jobs.

UC President Janet Napolitano (center left), MC Merced Chancellor Dorothy Leland (center), and UC Board of Regents Chairwoman Monica Lozano (center right), join UC Merced students during a groundbreaking ceremony to kick off the Merced 2020 project. Image: UC Merced.
Related Stories
Office Buildings | Jun 10, 2016
Form4 designs curved roofs for project at Stanford Research Park
Fabricated of painted recycled aluminum, the wavy roofs at the Innovation Curve campus will symbolize the R&D process and make four buildings more sustainable.
University Buildings | Jun 9, 2016
Designing for interdisciplinary communication in university buildings
Bringing people together remains the main objective when designing academic projects. SRG Design Principal Kent Duffy encourages interaction and discovery with a variety of approaches.
Building Team Awards | May 31, 2016
Gonzaga's new student center is a bustling social hub
Retail mall features, comfortable furniture, and floor-to-ceiling glass add vibrancy to the new John J. Hemmingson Center.
University Buildings | May 26, 2016
U. of Chicago approves Diller Scofidio + Renfro design for new campus building
With a two-story base and 165-foot tower, the Rubenstein Forum will have room for informal meetings, lectures, and other university events.
University Buildings | Apr 27, 2016
SmithGroupJJR’s Electrical and Computer Engineering Building named 2016 Lab of the Year
Sustainable features like chilled beams and solar screens help the University of Illinois research facility use 50% less energy than minimum building energy efficiency standards.
University Buildings | Apr 25, 2016
New University of Calgary research center features reconfigurable 'spine'
The heart of the Taylor Institute can be anything from a teaching lab to a 400-seat theater.
University Buildings | Apr 13, 2016
Technology defines growth at Ringling College of Arts & Design
Named America's “most wired campus" in 2014, Ringling is adding a library, visual arts center, soundstage, and art museum.
University Buildings | Apr 13, 2016
5 ways universities use new buildings to stay competitive
From incubators to innovation centers, schools desire ‘iconic gateways’ that appeal to students, faculty, entrepreneurs, and the community.
University Buildings | Apr 4, 2016
3 key trends in student housing for Boston’s higher education community
The city wants to add 18,500 student residence beds by the year 2030. CannonDesign's Lynne Deninger identifies three strategies that will help schools maximize value over the next decade or so.
University Buildings | Mar 15, 2016
Behnisch Architekten designs Harvard’s proposed Science and Engineering Complex
The 497,000-sf building will be the home of the John A. Paulson School of Engineering and Applied Sciences.

















