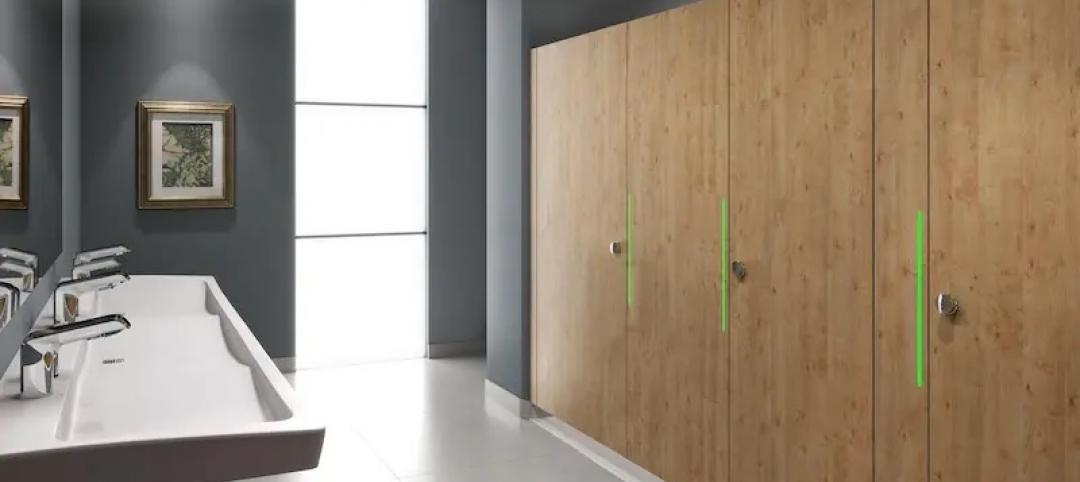The first phase of Under Armour’s new Baltimore Headquarters has officially been revealed. The plans were shown to Baltimore’s Urban Design and Architecture Review Panel, Bizjournals.com reports.
Included in the first phase are two office buildings and a 1,500-space parking garage. The garage will provide over 306,000 sf across 11 floors. Three of the floors will be set aside for use by visitors with the remaining eight used for employees.
The office buildings will hold 1,500 employees, though it is not yet known which divisions or departments these employees will come from, and will sit on vacant land near a closed Sam’s Club that has been converted to Under Armour offices.
Some members of the panel were worried the first phase’s parking garage, which could measure 120-feet tall and 800-feet wide, will be too large and “monolithic.” One panelist suggested splitting the building into two or redesigning the façade and staggering it in order to break up the huge building. Another panelist was worried the garage would block public access to the nearby Ferry Bar Park.
While the overall cost of the project is unknown and details are still sparse, what is known is that the new headquarters will reside in the $5.5 billion redevelopment of Port Covington, which will total around 4 million sf.
Sagamore Development Co., the private real estate arm of Kevin Plank, Under Armour’s CEO, is developing the campus and the surrounding infrastructure of Port Covington. In order to help pay for the infrastructure of the Port Covington project, Sagamore has received $660 million in tax-increment financing. Sagamore will reimburse the city for the bonds via taxes in the future.
A 100,000-sf manufacturing plant, field house, park, and 3 million sf of office space will all be included in the Port Covington development.
Related Stories
Mixed-Use | Sep 28, 2021
BIG designs new Farfetch HQ on the slopes of Leça River in Porto
The project is situated within the larger Fuse Valley site.
Office Buildings | Sep 26, 2021
Not your father’s office: Workplaces showcase their panache
Three recent projects take very different design routes.
Market Data | Sep 1, 2021
Bradley Corp. survey finds office workers taking coronavirus precautions
Due to the rise in new strains of the virus, 70% of office workers have implemented a more rigorous handwashing regimen versus 59% of the general population.
Laboratories | Aug 31, 2021
Pandemic puts science and technology facilities at center stage
Expanding demand for labs and life science space is spurring new construction and improvements in existing buildings.
Giants 400 | Aug 30, 2021
2021 Giants 400 Report: Ranking the largest architecture, engineering, and construction firms in the U.S.
The 2021 Giants 400 Report includes more than 130 rankings across 25 building sectors and specialty categories.
Laboratories | Aug 30, 2021
Science in the sky: Designing high-rise research labs
Recognizing the inherent socioeconomic and environmental benefits of high-density design, research corporations have boldly embraced high-rise research labs.
Giants 400 | Aug 27, 2021
2021 Office Sector Giants: Top architecture, engineering, and construction firms in the U.S. office building sector
Gensler, Jacobs, Turner Construction, and STO Building Group head BD+C's rankings of the nation's largest office building sector architecture, engineering, and construction firms, as reported in the 2021 Giants 400 Report.a
Resiliency | Aug 19, 2021
White paper outlines cost-effective flood protection approaches for building owners
A new white paper from Walter P Moore offers an in-depth review of the flood protection process and proven approaches.
Office Buildings | Aug 4, 2021
‘Lighthouse’ office tower will be new headquarters for A2A in Milan
The tower, dubbed Torre Faro, reimagines the company’s office spaces to adapt to people’s ever-changing needs at work.
Office Buildings | Aug 3, 2021
‘Lighthouse’ office tower will be new Headquarters for A2A in Milan
Antonio Citterio Patricia Viel designed the project.

















