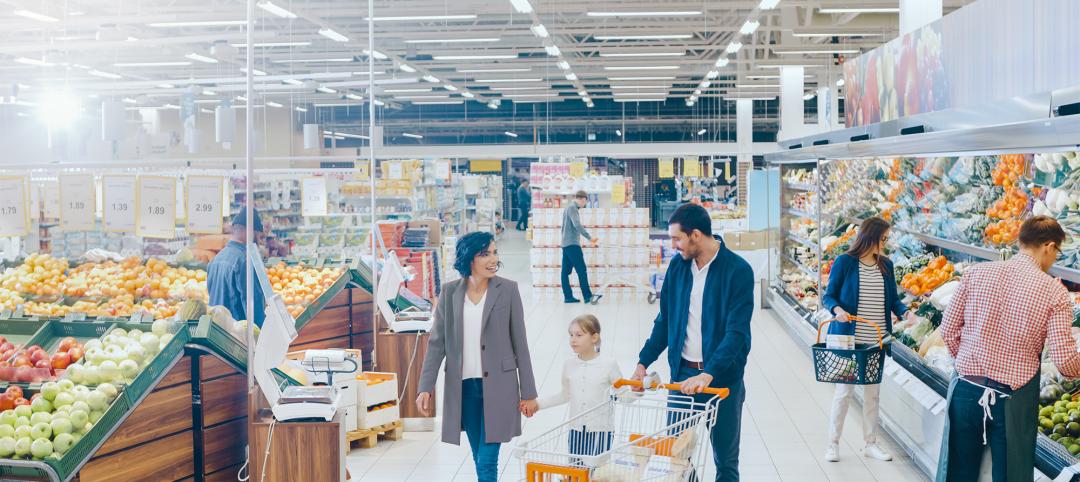A new restaurant from Norwegian architecture firm Snøhetta looks like it sprang from the pages of a concept art book for James Cameron’s 1989 film The Abyss. ‘Under,’ which will become Europe’s first under water restaurant, will exist at the southernmost point of the Norwegian coastline by the village of Båly. In addition to being a restaurant Under will also function as a research center for marine life.
The restaurant and research center will be half-sunken into the sea. The exposed part will lie against the craggy shoreline while the underwater aspect of the building will become part of the marine environment and rest directly on the seabed five meters below the surface. Meter-thick concrete walls will provide protection against the pressure and shock of the rugged sea conditions and large acrylic windows will offer views of the seabed as it changes throughout the seasons and varying weather conditions.
 Rendering courtesy of Snøhetta.
Rendering courtesy of Snøhetta.
A path lined with informational plaques will lead guests to the restaurant’s entrance at the water’s edge. These plaques will tell a story about marine biodiversity and the Norwegian coast. The entrance to the restaurant is clad in untreated, locally sourced oak that will eventually fade into a grayish color.
From the entrance, guests will descend through three levels: the wardrobe area, the champagne bar, and the restaurant. At the champagne bar level, a narrow, vertical acrylic window showcases the transition between the shoreline and the ocean. Each level uses a color palette that reflects its surrounding location. The champagne bar is inspired by the surrounding coastal zone’s subdued colors of shells rocks and sand. Meanwhile, the dark blues and greens of the seabed, seaweed, and sea highlight the restaurant.
 Rendering courtesy of Snøhetta.
Rendering courtesy of Snøhetta.
Under can comfortably accommodate 80 to 100 guests and will use muted lighting inside the restaurant and on the exterior seabed to help view the sea life outside of the largest 11 X 4-meter panoramic acrylic window. The research teams studying marine biology and fish behavior will help create conditions on the seabed that will attract fish and shellfish to the area surrounding the restaurant. A coarse concrete shell encapsulates the entire building and encourages mussels to cling on. Over time, the submerged concrete building will function as an artificial mussel reef that rinses the sea and naturally attracts more marine life to the purified waters.
 Rendering courtesy of Snøhetta.
Rendering courtesy of Snøhetta.
 Rendering courtesy of Snøhetta.
Rendering courtesy of Snøhetta.
Related Stories
Urban Planning | May 28, 2024
‘Flowing’ design emphasizes interaction at Bellevue, Wash., development
The three-tower 1,030,000-sf office and retail development designed by Graphite Design Group in collaboration with Compton Design Office for Vulcan Real Estate is attracting some of the world’s largest names in tech and hospitality.
Mixed-Use | May 22, 2024
Multifamily properties above ground-floor grocers continue to see positive rental premiums
Optimizing land usage is becoming an even bigger priority for developers. In some city centers, many large grocery stores sprawl across valuable land.
Retail Centers | May 3, 2024
Outside Las Vegas, two unused office buildings will be turned into an open-air retail development
In Henderson, Nev., a city roughly 15 miles southeast of Las Vegas, 100,000 sf of unused office space will be turned into an open-air retail development called The Cliff. The $30 million adaptive reuse development will convert the site’s two office buildings into a destination for retail stores, chef-driven restaurants, and community entertainment.
Mixed-Use | Apr 23, 2024
A sports entertainment district is approved for downtown Orlando
This $500 million mixed-use development will take up nearly nine blocks.
Mixed-Use | Apr 9, 2024
A surging master-planned community in Utah gets its own entertainment district
Since its construction began two decades ago, Daybreak, the 4,100-acre master-planned community in South Jordan, Utah, has been a catalyst and model for regional growth. The latest addition is a 200-acre mixed-use entertainment district that will serve as a walkable and bikeable neighborhood within the community, anchored by a minor-league baseball park and a cinema/entertainment complex.
Retail Centers | Apr 4, 2024
Retail design trends: Consumers are looking for wellness in where they shop
Consumers are making lifestyle choices with wellness in mind, which ignites in them a feeling of purpose and a sense of motivation. That’s the conclusion that the architecture and design firm MG2 draws from a survey of 1,182 U.S. adult consumers the firm conducted last December about retail design and what consumers want in healthier shopping experiences.
Mixed-Use | Apr 4, 2024
Sustainable mixed-use districts: Crafting urban communities
As a part of the revitalization of a Seattle neighborhood, Graphite Design Group designed a sustainable mixed-use community that exemplifies resource conversation, transportation synergies, and long-term flexibility.
Construction Costs | Mar 15, 2024
Retail center construction costs for 2024
Data from Gordian shows the most recent costs per square foot for restaurants, social clubs, one-story department stores, retail stores and movie theaters in select cities.
Shopping Centers | Mar 7, 2024
How shopping centers can foster strong community connections
In today's retail landscape, shopping centers are evolving beyond mere shopping destinations to become vibrant hubs of community life. Here are three strategies from Nadel Architecture + Planning for creating strong local connections.
Shopping Centers | Feb 6, 2024
The future of grocery store design: It may be time for the checkout aisle to check out
For grocers, the checkout aisle is one of the greatest sources of customer complaints and shrink, which directly affects their bottom line.

















