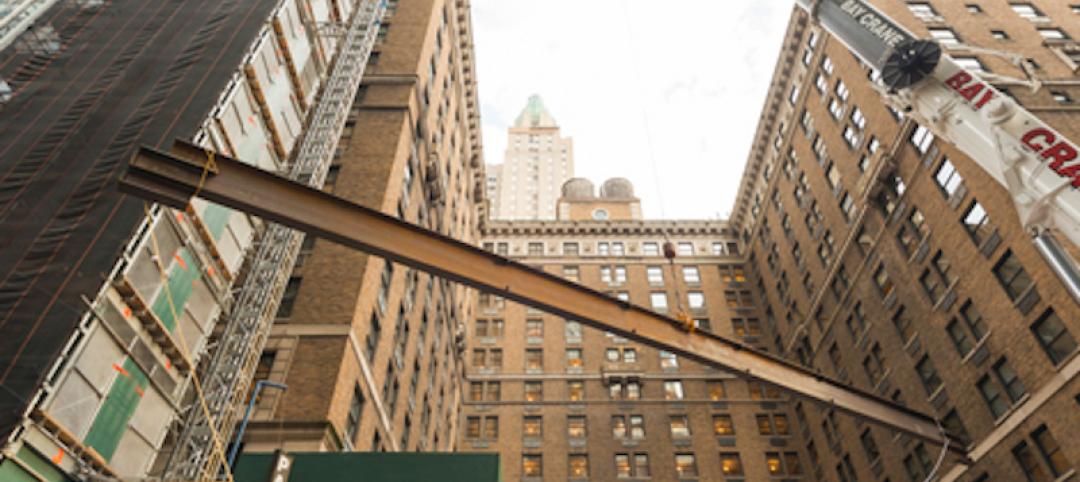A new restaurant from Norwegian architecture firm Snøhetta looks like it sprang from the pages of a concept art book for James Cameron’s 1989 film The Abyss. ‘Under,’ which will become Europe’s first under water restaurant, will exist at the southernmost point of the Norwegian coastline by the village of Båly. In addition to being a restaurant Under will also function as a research center for marine life.
The restaurant and research center will be half-sunken into the sea. The exposed part will lie against the craggy shoreline while the underwater aspect of the building will become part of the marine environment and rest directly on the seabed five meters below the surface. Meter-thick concrete walls will provide protection against the pressure and shock of the rugged sea conditions and large acrylic windows will offer views of the seabed as it changes throughout the seasons and varying weather conditions.
 Rendering courtesy of Snøhetta.
Rendering courtesy of Snøhetta.
A path lined with informational plaques will lead guests to the restaurant’s entrance at the water’s edge. These plaques will tell a story about marine biodiversity and the Norwegian coast. The entrance to the restaurant is clad in untreated, locally sourced oak that will eventually fade into a grayish color.
From the entrance, guests will descend through three levels: the wardrobe area, the champagne bar, and the restaurant. At the champagne bar level, a narrow, vertical acrylic window showcases the transition between the shoreline and the ocean. Each level uses a color palette that reflects its surrounding location. The champagne bar is inspired by the surrounding coastal zone’s subdued colors of shells rocks and sand. Meanwhile, the dark blues and greens of the seabed, seaweed, and sea highlight the restaurant.
 Rendering courtesy of Snøhetta.
Rendering courtesy of Snøhetta.
Under can comfortably accommodate 80 to 100 guests and will use muted lighting inside the restaurant and on the exterior seabed to help view the sea life outside of the largest 11 X 4-meter panoramic acrylic window. The research teams studying marine biology and fish behavior will help create conditions on the seabed that will attract fish and shellfish to the area surrounding the restaurant. A coarse concrete shell encapsulates the entire building and encourages mussels to cling on. Over time, the submerged concrete building will function as an artificial mussel reef that rinses the sea and naturally attracts more marine life to the purified waters.
 Rendering courtesy of Snøhetta.
Rendering courtesy of Snøhetta.
 Rendering courtesy of Snøhetta.
Rendering courtesy of Snøhetta.
Related Stories
Industry Research | Feb 22, 2016
8 of the most interesting trends from Gensler’s Design Forecast 2016
Technology is running wild in Gensler’s 2016 forecast, as things like virtual reality, "smart" buildings and products, and fully connected online and offline worlds are making their presence felt throughout many of the future's top trends.
Market Data | Feb 10, 2016
Nonresidential building starts and spending should see solid gains in 2016: Gilbane report
But finding skilled workers continues to be a problem and could inflate a project's costs.
Market Data | Feb 9, 2016
Cushman & Wakefield is bullish on U.S. economy and its property markets
Sees positive signs for construction and investment growth in warehouses, offices, and retail
Market Data | Jan 20, 2016
Nonresidential building starts sag in 2015
CDM Research finds only a few positive signs among the leading sectors.
| Jan 14, 2016
How to succeed with EIFS: exterior insulation and finish systems
This AIA CES Discovery course discusses the six elements of an EIFS wall assembly; common EIFS failures and how to prevent them; and EIFS and sustainability.
Retail Centers | Dec 13, 2015
Aged chimney in Baku sees new life as shopping center totem
For the Twin Towers of Port Baku, the restoration requires an elaborate anchoring and stabilization process.
Retail Centers | Nov 18, 2015
Foster + Partners unveils design for Apple Store on Chicago River
The 20,000-sf store draws inspiration from the Prairie School architectural style.
Shopping Centers | Nov 12, 2015
Dallas Cowboys owner Jerry Jones breaks ground on $1 billion mixed-use development
The plan calls for retail space, including a Walmart, along with offices, apartments, and homes.
Retail Centers | Oct 12, 2015
Rotterdam’s ‘ugliest building’ turned into sleek McDonald’s branch
Since the 1960s, residents of the Dutch city of Rotterdam have been bugged by an unsightly cigar shop on Coolsingel, one of its busiest streets. It received a much needed facelift earlier this year, designed by Mei Architects.
Multifamily Housing | Oct 7, 2015
BIG designs lush, terraced mixed-use building in Sweden
Cascading glass and wooden cubes create a form similar to Northern Ireland’s Giant’s Causeway rock formation.

















