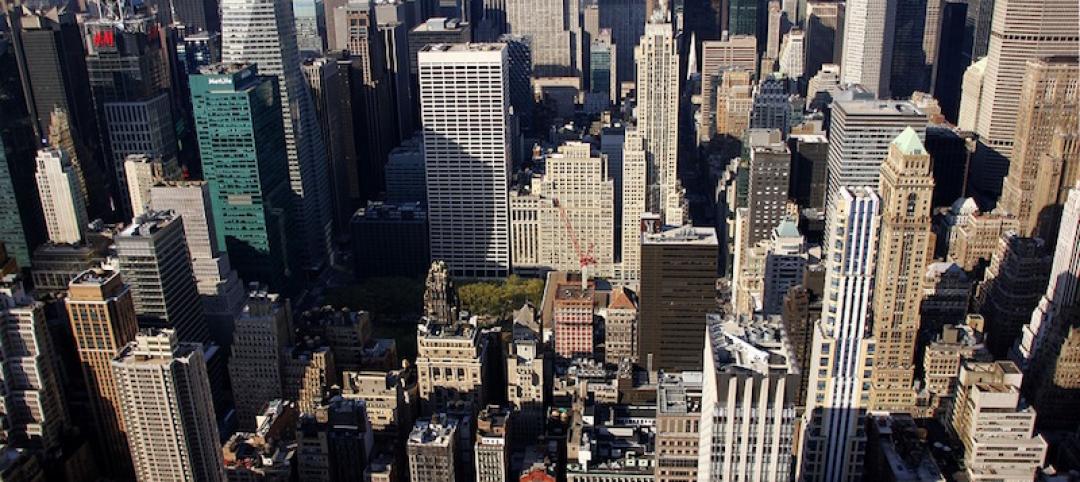A new restaurant from Norwegian architecture firm Snøhetta looks like it sprang from the pages of a concept art book for James Cameron’s 1989 film The Abyss. ‘Under,’ which will become Europe’s first under water restaurant, will exist at the southernmost point of the Norwegian coastline by the village of Båly. In addition to being a restaurant Under will also function as a research center for marine life.
The restaurant and research center will be half-sunken into the sea. The exposed part will lie against the craggy shoreline while the underwater aspect of the building will become part of the marine environment and rest directly on the seabed five meters below the surface. Meter-thick concrete walls will provide protection against the pressure and shock of the rugged sea conditions and large acrylic windows will offer views of the seabed as it changes throughout the seasons and varying weather conditions.
 Rendering courtesy of Snøhetta.
Rendering courtesy of Snøhetta.
A path lined with informational plaques will lead guests to the restaurant’s entrance at the water’s edge. These plaques will tell a story about marine biodiversity and the Norwegian coast. The entrance to the restaurant is clad in untreated, locally sourced oak that will eventually fade into a grayish color.
From the entrance, guests will descend through three levels: the wardrobe area, the champagne bar, and the restaurant. At the champagne bar level, a narrow, vertical acrylic window showcases the transition between the shoreline and the ocean. Each level uses a color palette that reflects its surrounding location. The champagne bar is inspired by the surrounding coastal zone’s subdued colors of shells rocks and sand. Meanwhile, the dark blues and greens of the seabed, seaweed, and sea highlight the restaurant.
 Rendering courtesy of Snøhetta.
Rendering courtesy of Snøhetta.
Under can comfortably accommodate 80 to 100 guests and will use muted lighting inside the restaurant and on the exterior seabed to help view the sea life outside of the largest 11 X 4-meter panoramic acrylic window. The research teams studying marine biology and fish behavior will help create conditions on the seabed that will attract fish and shellfish to the area surrounding the restaurant. A coarse concrete shell encapsulates the entire building and encourages mussels to cling on. Over time, the submerged concrete building will function as an artificial mussel reef that rinses the sea and naturally attracts more marine life to the purified waters.
 Rendering courtesy of Snøhetta.
Rendering courtesy of Snøhetta.
 Rendering courtesy of Snøhetta.
Rendering courtesy of Snøhetta.
Related Stories
Retail Centers | Jul 10, 2017
The retail renaissance part II: The role of planning and development in the future of shopping
The retail sector is charting unfamiliar territory as web sales and evolving tastes force a paradigm shift.
Retail Centers | Jun 21, 2017
Creating communities from defunct malls
It’s time to plan for the suburban retail reset—and it starts by rethinking the traditional mall.
Mixed-Use | May 17, 2017
The Lincoln Common development has begun construction in Chicago’s Lincoln Park
The mixed-use project will provide new apartments, condos, a senior living facility, and retail space.
Airports | May 15, 2017
Five trends for airport retail
CallisonRTKL Vice President Kevin Horn pinpoints how travel retail is changing dramatically.
Retail Centers | May 3, 2017
18 Carbon fiber wings grace Foster + Partners-designed Apple Dubai Mall terrace
The store’s large terrace provides views of the Burj Khalifa and the Dubai Fountain.
Retail Centers | May 2, 2017
43,000-sf Chicago Starbucks will be world’s largest
The new branch will be located along Chicago’s Magnificent Mile in a building currently occupied by a Crate & Barrel store.
Healthcare Facilities | Apr 28, 2017
Can healthcare be retail?
Healthcare systems have much to learn from retail. While they have been laser-focused on delivering exceptional patient care on their primary campuses, they face an onslaught of new challenges as they embrace a retail strategy to expand outpatient services and their ambulatory network.
Retail Centers | Apr 27, 2017
Changing an automotive retail paradigm
Significant changes are underway as automotive manufacturers and retailers try to anticipate consumer demands in changes in their business models.
Mixed-Use | Apr 24, 2017
Take a look at Brooklyn’s Domino Sugar Refinery redevelopment
The master plan features market-rate and affordable housing, mixed-use space, and a waterfront park with a 5-block long “Artifact Walk.”
Market Data | Apr 13, 2017
2016’s top 10 states for commercial development
Three new states creep into the top 10 while first and second place remain unchanged.

















