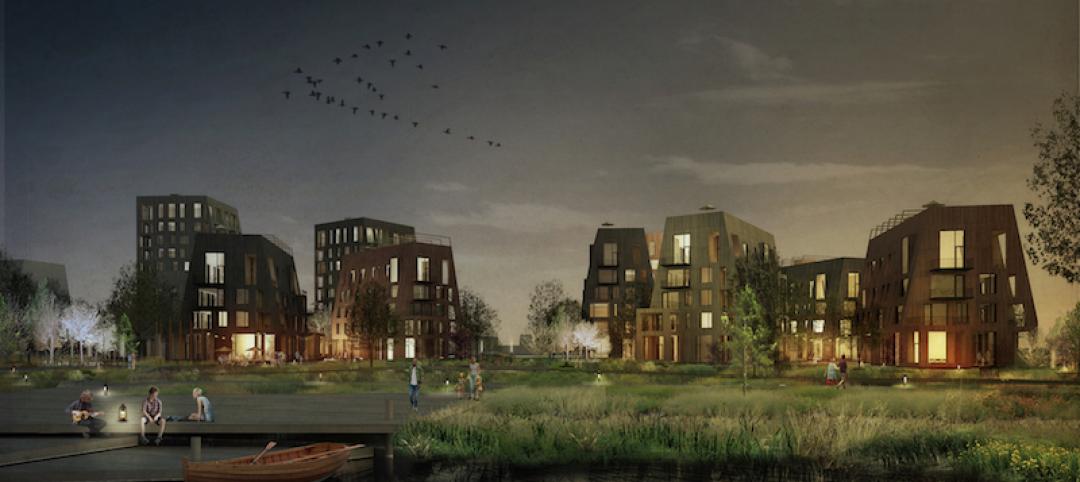Adohi Hall, a $79-million, 202,027-sf residence hall at the University of Arkansas, has recently become the largest mass timber building in the United States. Named for the Cherokee word for “woods,” the 708-bed facility is located on a four-acre site at the southern end of the campus and will provide a new university gateway that marks the start of the larger living learning district.
The project includes wood columns and exposed structural wood ceilings in student rooms, study rooms, floor lounges, and ground floor common spaces. The building’s exterior features a light metal jacket of zinc-toned panels with accents of textured copper-tone and white to create a floating band of living space above the natural landscape. A cascading series of outdoor spaces provides students and visitors with opportunities to gather and engage and pathways weave through existing strands of oak trees that provide shade to students in the warmer months.

Four stories of residential floors are arranged above the ground-floor communal spaces. Connected by a ground-level passage, a serpentine band of student rooms define three distinctive courtyard spaces that create a dynamic environment for student collaboration and interactive learning in architecture, design, and the arts. The “front porch” in the northernmost building is the key entry point for the complex and the “cabin” at the ground-level, central passage’s midpoint is the main gathering space. The cabin comprises a community kitchen, lounges, a hearth, and a rooftop terrace. The “workshops” of the lower courtyard house include performance spaces, music and recording studios, and maker spaces.

The residential floors each have their own double-height lounges and kitchen spaces, semi-suites for two students with private baths, and pods of six to eight double rooms with a shared bath and common room. Study rooms with large windows are at the end of each wing and create a series of “lanterns” when viewed from the exterior along Stadium Drive.
See Also: A new Atlanta-area STEM magnet school will feature a flexible modular design
Adohi Hall is meant to honor Cherokee tribe members who passed near the hall’s site while following the Trail of Tears and recognizes the importance of wood and sustainable forestry to the region.




Related Stories
Wood | Sep 21, 2016
‘The Smile’ showcases the structural potential of CLT
Weight for weight, CLT is stronger than concrete and can be machined to incredibly high tolerances.
Wood | Sep 6, 2016
Atlanta suburb prohibits wood-framed construction for high rises
The new building code prevents any structure with more than three stories from being built from a CLT frame.
Great Solutions | Aug 23, 2016
Reclaimed wood paneling adds color to retail and hospitality projects
Colorburst panels are available in four stock options—Robin Egg Blue, Viridian Green, Haute Pink, and Cascade White—as well as custom colors.
Regulations | Aug 8, 2016
EPA toughens rules to reduce formaldehyde exposure from composite wood products
Products will now have to be labeled as compliant to the new rules.
Concrete | Aug 2, 2016
Concrete Association builds case against cross-laminated timber
The campaign asserts that not enough is known about CLT in construction
High-rise Construction | Jul 14, 2016
Shigeru Ban designs tower expected to be world’s tallest hybrid timber structure
To lessen the carbon footprint, Terrace House in Vancouver will be made of wood sourced from British Columbia.
Wood | Jul 14, 2016
The history of building with wood [infographic]
The first timber home was built 10,000 years ago. Now 40-story wood skyscrapers are being constructed.
Sponsored | Wood | Jun 21, 2016
Flameless water and gas install for Noah’s Ark
When you’re building the largest timber-frame structure in the world, you don’t want an open flame anywhere near the construction site.
Urban Planning | Jun 15, 2016
Swedish ‘Timber Town’ proposal from C.F. Møller provides a unique blend of nature and city
The development acts as a transition area between a traditional urban landscape and parklands.
Wood | Apr 29, 2016
Anders Berensson Architects designs 40-story wooden skyscraper for Stockholm
The structure, which will be made entirely out of cross-laminated timber, will rise 436 feet into the air, making it Stockholm’s tallest building.









![The history of building with wood [infographic] The history of building with wood [infographic]](/sites/default/files/styles/list_big/public/Richmond_Olympic_Oval_intern_View.jpg?itok=CT3sQmdz)







