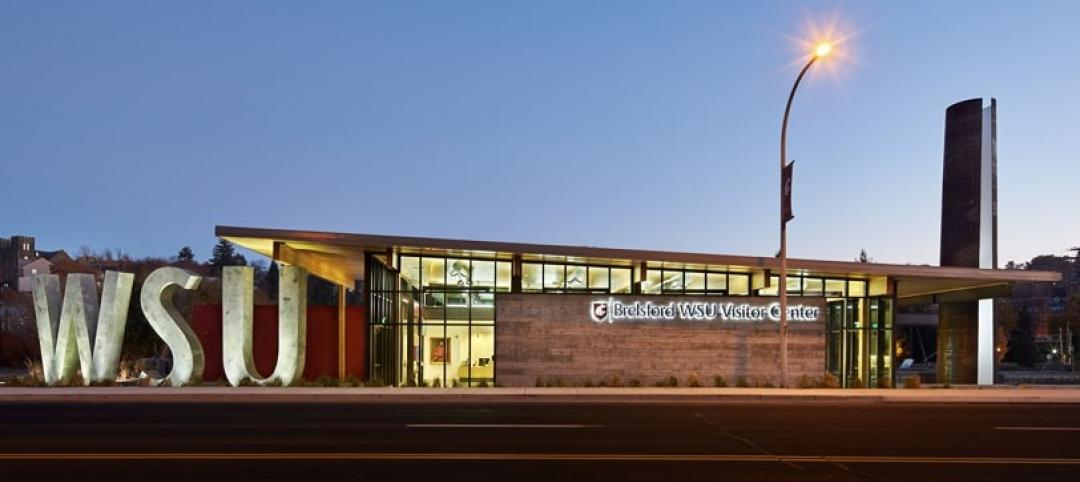Adohi Hall, a $79-million, 202,027-sf residence hall at the University of Arkansas, has recently become the largest mass timber building in the United States. Named for the Cherokee word for “woods,” the 708-bed facility is located on a four-acre site at the southern end of the campus and will provide a new university gateway that marks the start of the larger living learning district.
The project includes wood columns and exposed structural wood ceilings in student rooms, study rooms, floor lounges, and ground floor common spaces. The building’s exterior features a light metal jacket of zinc-toned panels with accents of textured copper-tone and white to create a floating band of living space above the natural landscape. A cascading series of outdoor spaces provides students and visitors with opportunities to gather and engage and pathways weave through existing strands of oak trees that provide shade to students in the warmer months.

Four stories of residential floors are arranged above the ground-floor communal spaces. Connected by a ground-level passage, a serpentine band of student rooms define three distinctive courtyard spaces that create a dynamic environment for student collaboration and interactive learning in architecture, design, and the arts. The “front porch” in the northernmost building is the key entry point for the complex and the “cabin” at the ground-level, central passage’s midpoint is the main gathering space. The cabin comprises a community kitchen, lounges, a hearth, and a rooftop terrace. The “workshops” of the lower courtyard house include performance spaces, music and recording studios, and maker spaces.

The residential floors each have their own double-height lounges and kitchen spaces, semi-suites for two students with private baths, and pods of six to eight double rooms with a shared bath and common room. Study rooms with large windows are at the end of each wing and create a series of “lanterns” when viewed from the exterior along Stadium Drive.
See Also: A new Atlanta-area STEM magnet school will feature a flexible modular design
Adohi Hall is meant to honor Cherokee tribe members who passed near the hall’s site while following the Trail of Tears and recognizes the importance of wood and sustainable forestry to the region.




Related Stories
Sponsored | | Nov 20, 2015
Schooling the visitor
Exposed glulam and other engineered wood products help WSU tell its technology story
Architects | Oct 20, 2015
Four building material innovations from the Chicago Architecture Biennial
From lightweight wooden pallets to the largest lengths of CLT-slabs that can be shipped across North America
Multifamily Housing | Oct 15, 2015
Montreal apartment is world’s largest residential cross-laminated timber project
Its 434 condo, townhouse, and rental units in three eight-story buildings are made from sustainably harvested wood turned into panels by Canadian company Nordic Wood Structures together with the Cree Nation in Chibougamau.
Multifamily Housing | Oct 7, 2015
BIG designs lush, terraced mixed-use building in Sweden
Cascading glass and wooden cubes create a form similar to Northern Ireland’s Giant’s Causeway rock formation.
Sponsored | Wood | Sep 17, 2015
Compelling conversations about wood: coastal environments
Architect Greg Mella and APA’s Karyn Beebe have a frank and far-reaching discussion about the tangibles and intangibles of using wood in corrosive environments—and beyond.
Sponsored | Multifamily Housing | Aug 25, 2015
Engineered wood helps meet booming demand for multifamily projects
Multifamily housing starts reached 358,000 in 2014, a 16 percent increase over 2013 and the highest total since 2007
Codes and Standards | Jun 18, 2015
Guides to wood construction in high wind areas updated
The guides establish prescriptive, wind-resistive structural requirements for wood-frame buildings of different sizes and shapes.
Sponsored | Airports | Jun 5, 2015
Exposed glulam framework offers quiet complement to Jackson Hole airport’s mountain backdrop
A three-phase expansion and renovation, which began in 2009, nearly doubled the size of the aviation hub; the only one located in a national park
Wood | Jun 2, 2015
Michael Green Architecture designs world's tallest wood building for Paris competition
“Just as Gustave Eiffel shattered our conception of what was possible a century and a half ago, this project can push the envelope of wood innovation with France in the forefront," said architect Michael Green of the project.
Wood | May 21, 2015
How CLT wood construction affects project cost
SRG Partnership's Emily Dawson shares insights on the installation, availablilty, and cost of cross-laminated timber (CLT) construction, based on the firm's recent project at the Oregon Zoo.
















