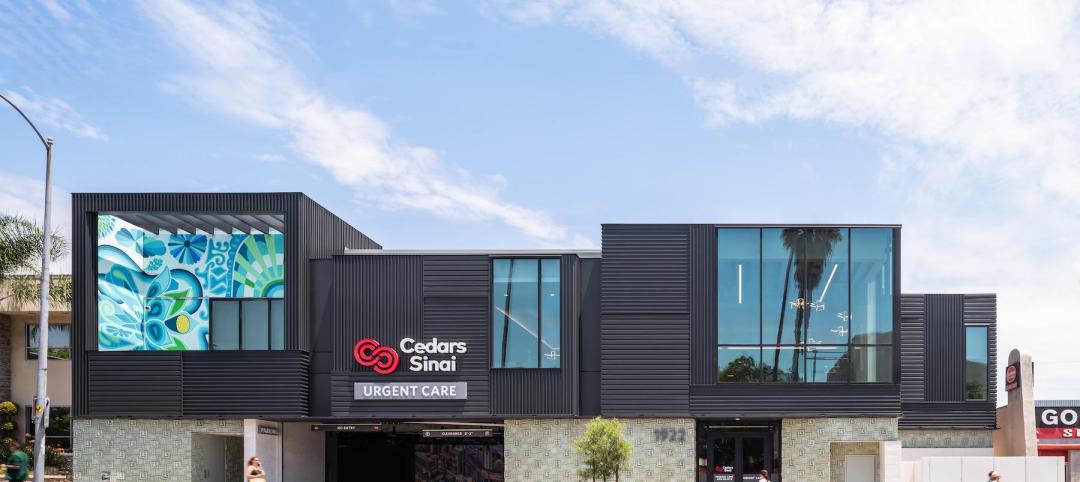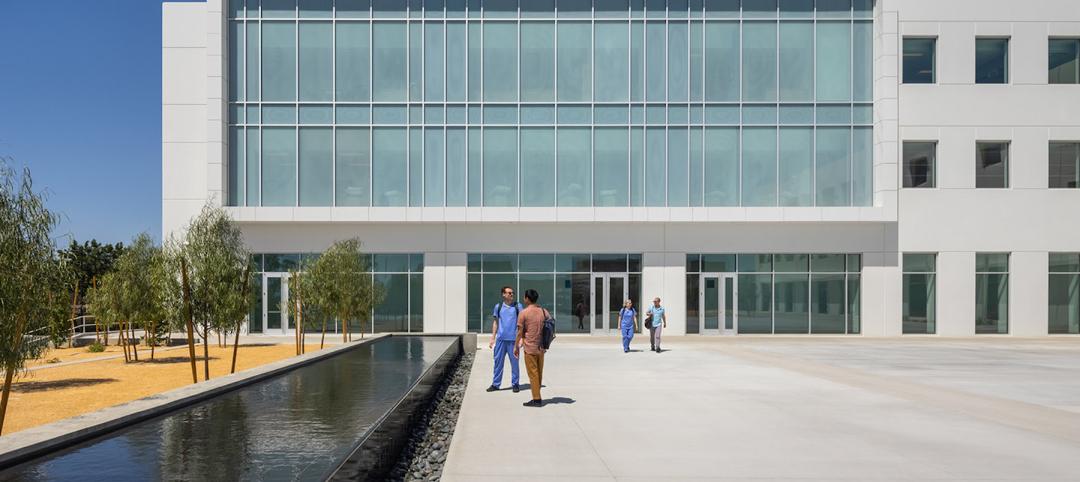The University of Chicago Medicine (UChicago Medicine) is building Chicago’s first freestanding cancer center with inpatient and outpatient services. Aiming to bridge longstanding health disparities on Chicago’s South Side, the $815 million project will consolidate care and about 200 team members currently spread across at least five buildings.
The new facility, which broke ground in September, is expected to open to patients in spring 2027.
Designed by CannonDesign in collaboration with Blue Cottage of CannonDesign and Yazdani Studio, the center will serve both patient and academic needs by supporting the research, diagnosis, treatment, and prevention of cancer. It will have a capacity for up to 200,000 outpatient visits and 5,000 inpatient admissions per year.
The 575,000-sf, seven-story building, with room for expansion, will offer 80 inpatient beds (64 medical-surgical beds and a 16-bed ICU), 90 consultation and outpatient exam rooms, and an urgent care clinic that protects immunocompromised cancer patients from extended emergency room visits. To promote patient comfort and privacy, private infusion bays will be grouped by cancer type.
To improve the patient experience, the new facility will provide support services for patients and their families—including lifestyle classes, nutrition education, survivor support, music therapy, fitness classes, and a retail store selling cancer-specific products such as wigs or clothing with openings for ports. Family-friendly features also will include showers and on-site laundry machines, inpatient family dining areas, and larger consultation rooms for patients who attend appointments with loved ones.
In addition to a ground floor that serves both the University of Chicago campus and the surrounding neighborhood, amenities include a café, wellness and meeting spaces, public art, educational opportunities, and a publicly accessible garden.
The project will create more than 500 construction jobs and will give at least 41% of $435 million in construction contracts to minority- and women-owned firms.
On the Building Team:
Owner: University of Chicago Medicine (UChicago Medicine)
Design architect and architect of record: CannonDesign
MEP engineer: Affiliated Engineers with RTM Engineers
Structural engineer: Thornton Tomasetti
Contractor: Turner Construction








Related Stories
| Aug 16, 2022
Cedars-Sinai Urgent Care Clinic’s high design for urgent care
The new Cedars-Sinai Los Feliz Urgent Care Clinic in Los Angeles plays against type, offering a stylized design to what are typically mundane, utilitarian buildings.
| Aug 15, 2022
IF you build it, will they come? The problem of staff respite in healthcare facilities
Architects and designers have long argued for the value of respite spaces in healthcare facilities.
AEC Tech | Aug 8, 2022
The technology balancing act
As our world reopens from COVID isolation, we are entering back into undefined territory – a form of hybrid existence.
| Aug 3, 2022
Designing learning environments to support the future of equitable health care
While the shortage of rural health care practitioners was a concern before the COVID-19 pandemic, the public health crisis has highlighted the importance of health equity in the United States and the desperate need for practitioners help meet the needs of patients in vulnerable rural communities.
Healthcare Facilities | Aug 1, 2022
New Phoenix VA outpatient clinic is one of the largest veteran care facilities in the U.S.
The new Phoenix 32nd Street VA Clinic, spanning roughly 275,000 sf over 15 acres, is one of the largest veteran care facilities in the U.S.
Building Team | Jul 12, 2022
10 resource reduction measures for more efficient and sustainable biopharma facilities
Resource reduction measures are solutions that can lead to lifecycle energy and cost savings for a favorable return on investment while simultaneously improving resiliency and promoting health and wellness in your facility.
Healthcare Facilities | Jun 22, 2022
Arizona State University’s Health Futures Center: A new home for medical tech innovation
In Phoenix, the Arizona State University (ASU) has constructed its Health Futures Center—expanding the school’s impact as a research institution emphasizing medical technology acceleration and innovation, entrepreneurship, and healthcare education.
Healthcare Facilities | Jun 20, 2022
Is telehealth finally mainstream?
After more than a century of development, telehealth has become a standard alternative for many types of care.
Codes and Standards | Jun 14, 2022
Hospitals’ fossil fuel use trending downward, but electricity use isn’t declining as much
The 2021 Hospital Energy and Water Benchmarking Survey by Grumman|Butkus Associates found that U.S. hospitals’ use of fossil fuels is declining since the inception of the annual survey 25 years ago, but electricity use is dipping more slowly.
Healthcare Facilities | Jun 13, 2022
University of Kansas Health System cancer care floors foster community and empathy
On three floors of Cambridge Tower A at The University of Kansas Health System in Kansas City, patients being treated for blood cancers have a dedicated space that not only keeps them safe during immune system comprising treatments, but also provide feelings of comfort and compassion.

















