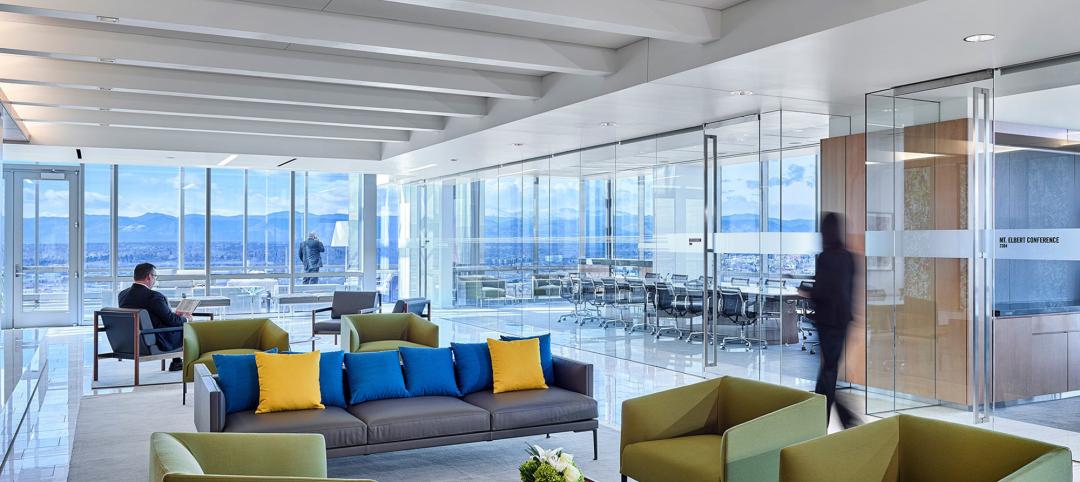Memorial Field House, once the lovely Collegiate Gothic (ca. 1933) centerpiece (along with neighboring University Hall) of the University of Toledo campus, took its share of abuse after a new athletic arena made it redundant, in 1976. The ultimate insult occurred when the ROTC used it as a paintball venue.
All that changed in 2006, when the university, facing a burst in student enrollment, an expansion of program offerings, and concern about future space needs, commissioned a major overhaul that, three years later, recast the 134,200-sf gymnasium into a LEED Gold learning environment housing classrooms, teaching labs, faculty offices, and space for future growth.
The extensive Building Team, led by Cincinnati’s BHDP Architecture, literally constructed a building within a building, expanding the single-floor high-bay arena into three floors within the existing building envelope. The tri-level structure, with its exposed steel truss supports, features a dramatic cruciform skylight above a “Town Hall” atrium that has become one of the most popular meeting and study spaces on campus.
Planning for the project ensured that the university would have sufficient classroom space to meet its enrollment projections through 2020. Fifty-four classrooms, varying in size for classes of 20, 30, or 40, were built. A practice gym was converted into a 250-seat, three-screen auditorium; another was repurposed for language laboratories. The “Collegiate Loft” on the new third floor houses the UT Center for Teaching and Learning. The latest A/V equipment—flat panel monitors, electronic whiteboards, audience response systems—enables multiple teaching styles.
Memorial Field House was the university’s first LEED Gold building. Two noteworthy innovations: 1) the Building Team kept a chilled water plant housed in the building’s central courtyard fully operation, along with a 15kV electrical substation and main campus communications fiber; and 2) the team field erected new air-handling units in two old basketball gyms and integrated engineered smoke control with the new skylight system.
“They definitely did their homework,” said jurist Tom Brooks, VP of Reconstruction at Chicago’s Berglund Construction. “They maintained the façade, which is important to me, and did it all on a budget so low it almost looks like a typo.” For the record, construction costs were $21.5 million, or $160/sf. BD+C
PROJECT SUMMARY
Building Team
Owner: The University of Toledo
Submitting firm: BHDP Architecture (architect, interior designer)
Civil/structural engineer: Poggemeyer Design Group
MEP engineer: Heapy Engineering
Program analyst: Comprehensive Facilities Planning, Inc.
General contractor: A. Z. Shimina, Inc.
A/V, IT, acoustics consultant: The Sextant Group
Steel construction: Mosser Construction
Cost consultant: ProjDel Corp.
General Information
Area: 134,200 gsf
Construction cost: $21.5 million
Construction time: January 2006 to January 2009
Related Stories
Curtain Wall | Aug 15, 2024
7 steps to investigating curtain wall leaks
It is common for significant curtain wall leakage to involve multiple variables. Therefore, a comprehensive multi-faceted investigation is required to determine the origin of leakage, according to building enclosure consultants Richard Aeck and John A. Rudisill with Rimkus.
MFPRO+ News | Aug 14, 2024
Report outlines how Atlanta can collaborate with private sector to spur more housing construction
A report by an Urban Land Institute’s Advisory Services panel, commissioned by the city’s housing authority, Atlanta Housing (AH), offered ways the city could collaborate with developers to spur more housing construction.
Adaptive Reuse | Aug 14, 2024
KPF unveils design for repositioning of Norman Foster’s 8 Canada Square tower in London
8 Canada Square, a Norman Foster-designed office building that’s currently the global headquarters of HSBC Holdings, will have large sections of its façade removed to create landscaped terraces. The project, designed by KPF, will be the world’s largest transformation of an office tower into a sustainable mixed-use building.
Sustainability | Aug 14, 2024
World’s first TRUE Zero Waste for Construction-certified public project delivered in Calif.
The Contra Costa County Administration Building in Martinez, Calif., is the world’s first public project to achieve the zero-waste-focused TRUE Gold certification for construction. The TRUE Certification for Construction program, administered by Green Business Certification Inc. (GBCI), recognizes projects that achieve exceptional levels of waste reduction, reuse, and recycling.
Modular Building | Aug 13, 2024
Strategies for attainable housing design with modular construction
Urban, market-rate housing that lower-income workers can actually afford is one of our country’s biggest needs. For multifamily designers, this challenge presents several opportunities for creating housing that workers can afford on their salaries.
University Buildings | Aug 12, 2024
Planning for growing computer science programs
Driven by emerging AI developments and digital transformation in the business world, university computer science programs are projected to grow by nearly 15% by 2030.
Energy Efficiency | Aug 9, 2024
Artificial intelligence could help reduce energy consumption by as much as 40% by 2050
Artificial intelligence could help U.S. buildings to significantly reduce energy consumption and carbon emissions, according to a paper by researchers at the Lawrence Berkeley National Laboratory.
Sponsored | Healthcare Facilities | Aug 8, 2024
U.S. healthcare building sector trends and innovations for 2024-2025
As new medicines, treatment regimens, and clinical protocols radically alter the medical world, facilities and building environments in which they take form are similarly evolving rapidly. Innovations and trends related to products, materials, assemblies, and building systems for the U.S. healthcare building sector have opened new avenues for better care delivery. Discussions with leading healthcare architecture, engineering, and construction (AEC) firms and owners-operators offer insights into some of the most promising directions. This course is worth 1.0 AIA/HSW learning unit.
Office Buildings | Aug 8, 2024
6 design trends for the legal workplace
Law firms differ from many professional organizations in their need for private offices to meet confidentiality with clients and write and review legal documents in quiet, focused environments
Data Centers | Aug 8, 2024
Global edge data center market to cross $300 billion by 2026, says JLL
Technological megatrends, including IoT and generative AI, will require computing power to be closer to data generation and consumption, fueling growth of edge IT infrastructure, according to a new JLL report.

















