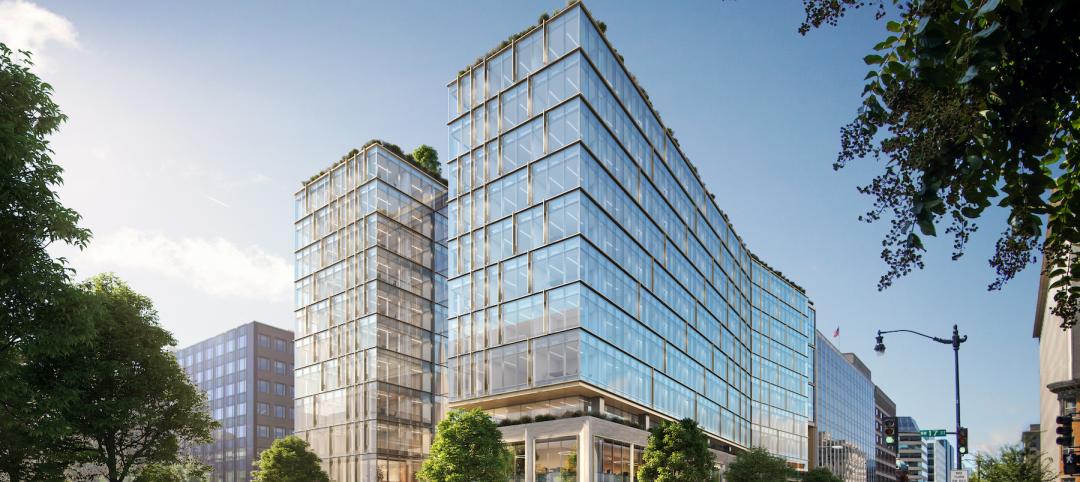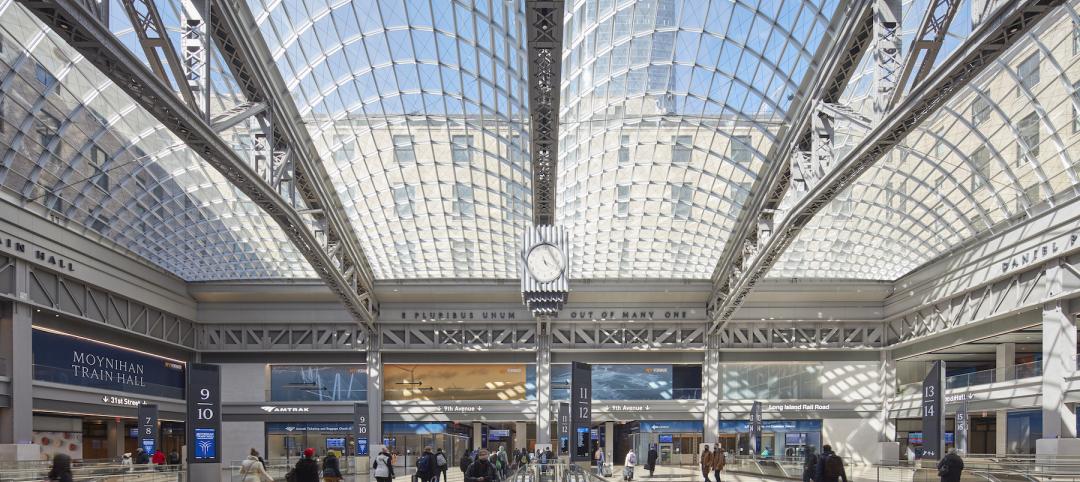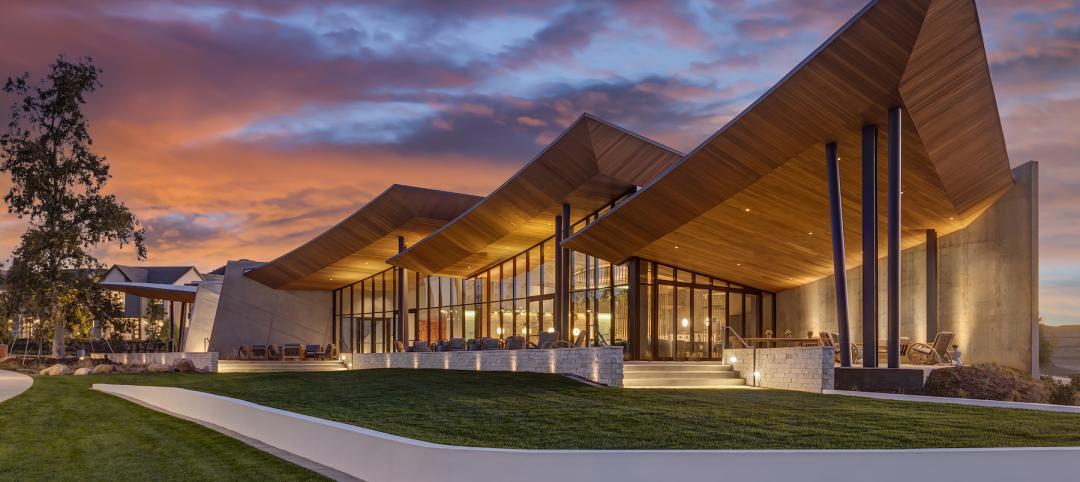Founders Hall at the University of Washington Foster School of Business, the first mass timber building at Seattle campus of Univ. of Washington, was recently completed. The 84,800-sf building creates a new hub for community, entrepreneurship, and innovation, according the project’s design architect LMN Architects.
The design creates an intersection of three volumes hosting student-focused team collaboration spaces, program offices, classrooms, and gathering spaces, all connected by a five-story steel and wood feature stair that weaves through the mass timber structure.
The community connector houses the feature stair, circulation spaces, pre-function spaces, and two tiered classrooms that can be set for 65 or 135 students. The team bar provides 28 team and interview rooms, four executive conference rooms, a student commons with an outdoor terrace, and a rooftop event forum.
The building was organized to foster spontaneous and open interaction between staff, business professionals, and students by positioning program offices, alumni offices, and career services offices adjacent to student spaces on every level. With meeting spaces accessible to all for shared use, students and program staff will be able to interact with one another daily.
Mass timber construction cuts embodied carbon
The use of mass timber lowers the project’s embodied carbon substantially with the use of Douglas fir creating a warm and inviting interior atmosphere. The exterior architectural expression draws from the material palette established by other Foster School buildings and reveals moments of the mass timber structure.

Founders Hall is the first new building to meet the University of Washington Green Building Standards, reducing carbon emissions by over 90%. The design takes advantage of Seattle’s weather by integrating natural and mechanical ventilation to provide a comfortable environment for users with minimal reliance on conditioned air. As an integrated element in both the interior and exterior expression, the building incorporates a mass timber structure with cross-laminated timber decking. This reflects the Foster School’s connection to the Northwest and the local wood products industry, also reducing the building’s embodied carbon by almost 60%.
Many of the existing nearby Douglas fir and sequoia trees on site were preserved. The peeled-away brick façade paired with carefully placed glazing exposes the timber inside the building while providing views of the Douglas firs, giving the higher floors of the building an immersive Northwest forest experience.
The project partnered with Aureus Earth, a provider of carbon offsetting incentive programs, to create a proof of concept for long-term biogenic carbon storage in a mass timber building. The building will store more than 1,000 tons of CO2 for decades, keeping carbon out of the atmosphere for the lifetime of the building.
On the project team:
Owner and/or developer: The University of Washington
Design Architect: LMN Architects
Design-Builder: Hoffman Construction
MEP engineer: PAE Consulting Engineers
Structural engineer: Magnusson Klemencic Associates
Related Stories
Giants 400 | Aug 22, 2022
Top 80 Engineering Firms for 2022
Kimley-Horn, Tetra Tech, Langan, and NV5 head the rankings of the nation's largest engineering firms for nonresidential buildings and multifamily buildings work, as reported in Building Design+Construction's 2022 Giants 400 Report.
Giants 400 | Aug 21, 2022
Top 110 Architecture/Engineering Firms for 2022
Stantec, HDR, HOK, and Skidmore, Owings & Merrill top the rankings of the nation's largest architecture engineering (AE) firms for nonresidential and multifamily buildings work, as reported in Building Design+Construction's 2022 Giants 400 Report.
Giants 400 | Aug 20, 2022
Top 180 Architecture Firms for 2022
Gensler, Perkins and Will, HKS, and Perkins Eastman top the rankings of the nation's largest architecture firms for nonresidential and multifamily buildings work, as reported in Building Design+Construction's 2022 Giants 400 Report.
Giants 400 | Aug 19, 2022
2022 Giants 400 Report: Tracking the nation's largest architecture, engineering, and construction firms
Now 46 years running, Building Design+Construction's 2022 Giants 400 Report rankings the largest architecture, engineering, and construction firms in the U.S. This year a record 519 AEC firms participated in BD+C's Giants 400 report. The final report includes more than 130 rankings across 25 building sectors and specialty categories.
Daylighting | Aug 18, 2022
Lisa Heschong on 'Thermal and Visual Delight in Architecture'
Lisa Heschong, FIES, discusses her books, "Thermal Delight in Architecture" and "Visual Delight in Architecture," with BD+C's Rob Cassidy.
AEC Tech | Aug 8, 2022
The technology balancing act
As our world reopens from COVID isolation, we are entering back into undefined territory – a form of hybrid existence.
Multifamily Housing | Aug 4, 2022
Faculty housing: A powerful recruitment tool for universities
Recruitment is a growing issue for employers located in areas with a diminishing inventory of affordable housing.
University Buildings | Jul 11, 2022
Student life design impacts campus wellness
As interior designers, we have the opportunity and responsibility to help students achieve deeper levels of engagement in their learning, social involvement, and personal growth on college campuses.
University Buildings | Jul 6, 2022
Wenzhou-Kean University opens a campus building that bridges China’s past and future
After pandemic-related stops and starts, Wenzhou-Kean University’s Ge Hekai Hall has finally begun to see full occupancy.
University Buildings | Jun 9, 2022
IDEA Factory at U. of Maryland defies gravity
The E.A. Fernandez IDEA Factory at the University of Maryland’s A. James Clark School of Engineering has a gravity-defying form: The seven-story building’s solid upper floors emerge above the lighter, mostly glass base.

















