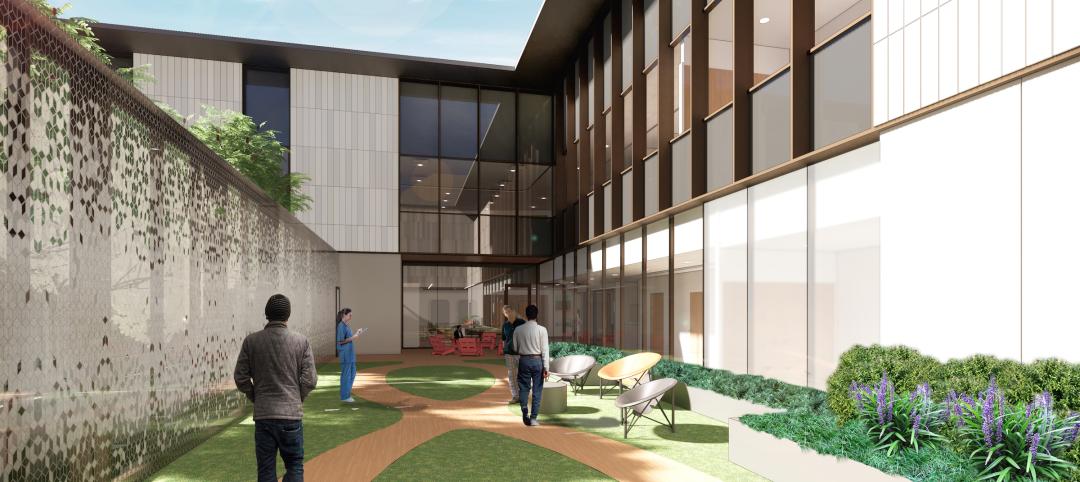Building One was constructed in 1933 as the main hospital on the Veterans Administration’s Bay Pines (Fla.) Medical Campus. At that time, it was known as the National Home for Disabled Volunteer Soldiers. But after a larger replacement hospital was built in 1983, Building One’s role changed to where its first floor currently houses the healthcare system’s Veterans Canteen Services that include a food court, retail store, and barber shop.
The building also offers behavioral health services, and space for administration and support.
Now, a joint venture of the general contractors Eamon Chase, Inc., and Robins & Morton has taken on what will be a two-year interior renovation of the 94,000-sf Building One’s second through fifth floors that convert those spaces, which had previously been classified for institutional and hospital occupancy, to business occupancy to accommodate primary care outpatient services.
The JV team will also conduct a partial renovation of Building One’s first floor and attic levels, as well as exterior work that includes a new accessible covered entry, parking improvements, and landscaping.
THE MAIN HOSPITAL’S KITCHEN GETS A MAKEOVER, TOO

The renovation will strip the building down to its exterior walls. “This will allow [the building team] to swap up the layout of the floors and create a functional space for its future purpose” as an outpatient clinic, says Michael Skrobis, a Senior Project Manager with Robins & Morton.
The estimated construction cost of this renovation is $42 million. The Department of Veterans Affairs has also contracted the Eamon Chase-Robins & Morton JV to renovate an 18,000-sf kitchen in the campus’s main hospital (Building 100), at a cost of around $9 million.
Building One is listed on the National Register of Historic Places. And the project team has a connection to this building’s purpose, as a Service-Disabled Veteran Owned Small Business Mentor Protégé Joint Venture. “A project of this magnitude helps ensure that veterans will continue to receive the healthcare that they have earned,” says Eamon Chase’s president, Brett Sanborn, who is a U.S. Army veteran.
Related Stories
Sustainability | Apr 4, 2023
NIBS report: Decarbonizing the U.S. building sector will require massive, coordinated effort
Decarbonizing the building sector will require a massive, strategic, and coordinated effort by the public and private sectors, according to a report by the National Institute of Building Sciences (NIBS).
Healthcare Facilities | Mar 26, 2023
UC Davis Health opens new eye institute building for eye care, research, and training
UC Davis Health recently marked the opening of the new Ernest E. Tschannen Eye Institute Building and the expansion of the Ambulatory Care Center (ACC). Located in Sacramento, Calif., the Eye Center provides eye care, vision research, and training for specialists and investigators. With the new building, the Eye Center’s vision scientists can increase capacity for clinical trials by 50%.
Healthcare Facilities | Mar 25, 2023
California medical center breaks ground on behavioral health facility for both adults and children
In San Jose, Calif., Santa Clara Valley Medical Center (SCVMC) has broken ground on a new behavioral health facility: the Child, Adolescent, and Adult Behavioral Health Services Center. Designed by HGA, the center will bring together under one roof Santa Clara County’s behavioral health offerings, including Emergency Psychiatric Services and Urgent Care.
Healthcare Facilities | Mar 22, 2023
New Jersey’s new surgical tower features state’s first intraoperative MRI system
Hackensack (N.J.) University Medical Center recently opened its 530,000-sf Helena Theurer Pavilion, a nine-story surgical and intensive care tower designed by RSC Architects and Page. The county’s first hospital, Hackensack University Medical Center, a 781-bed nonprofit teaching and research hospital, was founded in 1888.
Project + Process Innovation | Mar 22, 2023
Onsite prefabrication for healthcare construction: It's more than a process, it's a partnership
Prefabrication can help project teams navigate an uncertain market. GBBN's Mickey LeRoy, AIA, ACHA, LEED AP, explains the difference between onsite and offsite prefabrication methods for healthcare construction projects.
Modular Building | Mar 20, 2023
3 ways prefabrication doubles as a sustainability strategy
Corie Baker, AIA, shares three modular Gresham Smith projects that found sustainability benefits from the use of prefabrication.
Building Tech | Mar 14, 2023
Reaping the benefits of offsite construction, with ICC's Ryan Colker
Ryan Colker, VP of Innovation at the International Code Council, discusses how municipal regulations and inspections are keeping up with the expansion of off-site manufacturing for commercial construction. Colker speaks with BD+C's John Caulfield.
Healthcare Facilities | Mar 13, 2023
Next-gen behavioral health facilities use design innovation as part of the treatment
An exponential increase in mental illness incidences triggers new behavioral health facilities whose design is part of the treatment.
Healthcare Facilities | Mar 6, 2023
NBBJ kicks off new design podcast with discussion on behavioral health facilities
During the second week of November, the architecture firm NBBJ launched a podcast series called Uplift, that focuses on the transformative power of design. Its first 30-minute episode homed in on designing for behavioral healthcare facilities, a hot topic given the increasing number of new construction and renovation projects in this subsector.
Sustainability | Mar 2, 2023
The next steps for a sustainable, decarbonized future
For building owners and developers, the push to net zero energy and carbon neutrality is no longer an academic discussion.

















