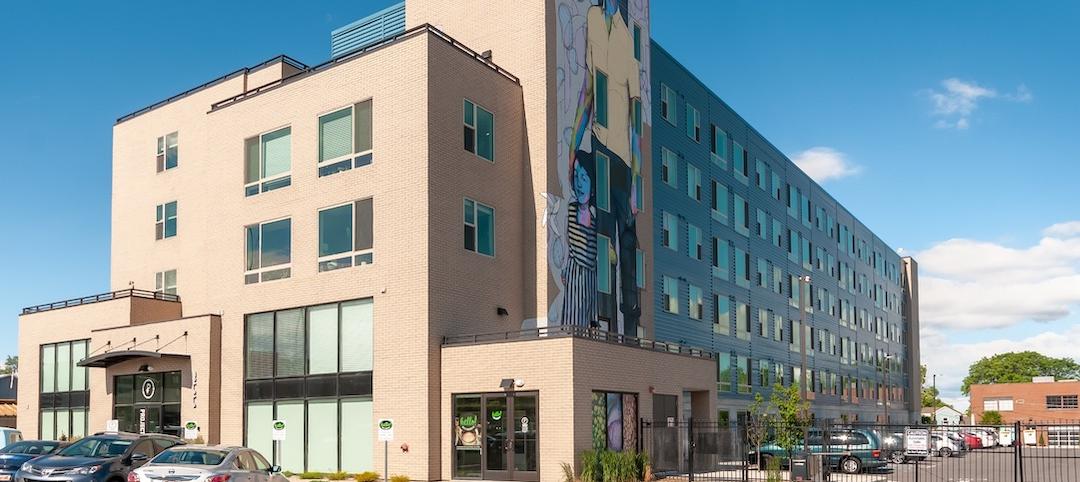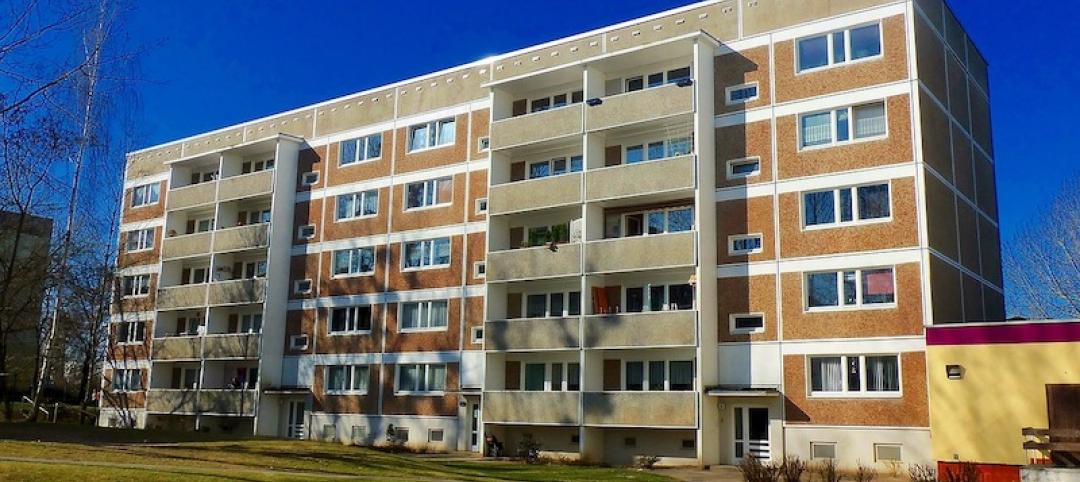A new residential development in London’s King Cross incorporates three Grade II-listed, cast iron gasholder guide frames that were originally constructed in 1867. The three residential buildings are housed within the frames at varying heights as a reference to the movement of the original gasholders, which were dismantled and removed in 2001.
The new development provides 145 apartments, a private gym and spa, a business lounge, and an entertainment suite with a screening room, bar reception area, and private dining room. The apartments are accessed through a central courtyard. Each residential drum has its own atrium and core, which are linked by a series of circular walkways.
 Courtesy Wilkinson Eyre.
Courtesy Wilkinson Eyre.
The apartment units make use of the circular shape of the buildings by placing the living rooms and bedrooms at the perimeter where they can receive the most natural light. The pie-shaped configuration of the grid forms open-plan apartments with expansive views and multiple orientations. The buildings’ cladding is composed of modular vertical panels of steel and glass textured with a veil of shutters that can be opened or closed at the touch of a button.
 Courtesy Wilkinson Eyre.
Courtesy Wilkinson Eyre.
A fourth cylindrical volume forms an open courtyard at the center of the development and green roofs help bring nature to the urban landscape.
The project’s design team consisted of Wilkinson Eyre, Jonathan Tuckey Design, and No 12 Studio.
 Courtesy Wilkinson Eyre.
Courtesy Wilkinson Eyre.
Related Stories
Multifamily Housing | Sep 10, 2019
Carbon-neutral apartment building sets the pace for scalable affordable housing
Project Open has no carbon footprint, but the six-story, solar-powered building is already leaving its imprint on Salt Lake City’s multifamily landscape.
Multifamily Housing | Sep 4, 2019
Peloton to multifamily communities: Drop dead
Peloton will no longer sell its bikes to apartment communities.
| Sep 3, 2019
Top 10 indoor amenities in multifamily developments for 2019
In-unit washer/dryer heads our ranking of the top indoor amenities in multifamily housing developments.
AEC Innovators | Aug 27, 2019
7 AEC industry disruptors and their groundbreaking achievements
From building prefab factories in the sky to incubating the next generation of AEC tech startups, our 2019 class of AEC Innovators demonstrates that the industry is poised for a shakeup. Meet BD+C’s 2019 AEC Innovators.
AEC Tech | Aug 25, 2019
Deluxe parking: A condo building in Philadelphia offers its owners a completely automated parking service
This is the first “palletless” system that Westfalia Technologies has installed.
Multifamily Housing | Aug 22, 2019
40-story residential tower to rise near Seattle’s Pike Place Market
Hewitt architects is designing the project.
Multifamily Housing | Aug 19, 2019
Affordable, senior development rises in the Bronx
RKTB Architects is designing the project.
Multifamily Housing | Aug 19, 2019
Top 10 outdoor amenities in multifamily housing for 2019
Top 10 results in the “Outdoor Amenities” category in our Multifamily Design+Construction Amenities Survey 2019.
Market Data | Aug 19, 2019
Multifamily market sustains positive cycle
Year-over-year growth tops 3% for 13th month. Will the economy stifle momentum?
Giants 400 | Aug 15, 2019
Top 140 Multifamily Sector Architecture Firms for 2019
Humphreys & Partners, KTGY, SCB, CallisonRTKL, and Perkins Eastman top the rankings of the nation's largest multifamily sector architecture and architecture engineering (AE) firms, as reported in Building Design+Construction's 2019 Giants 300 Report.

















