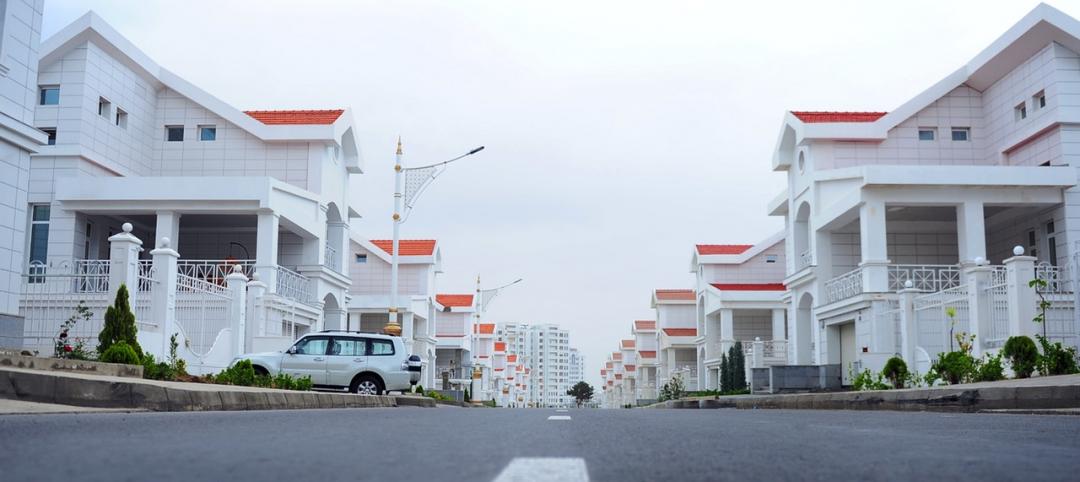A new residential development in London’s King Cross incorporates three Grade II-listed, cast iron gasholder guide frames that were originally constructed in 1867. The three residential buildings are housed within the frames at varying heights as a reference to the movement of the original gasholders, which were dismantled and removed in 2001.
The new development provides 145 apartments, a private gym and spa, a business lounge, and an entertainment suite with a screening room, bar reception area, and private dining room. The apartments are accessed through a central courtyard. Each residential drum has its own atrium and core, which are linked by a series of circular walkways.
 Courtesy Wilkinson Eyre.
Courtesy Wilkinson Eyre.
The apartment units make use of the circular shape of the buildings by placing the living rooms and bedrooms at the perimeter where they can receive the most natural light. The pie-shaped configuration of the grid forms open-plan apartments with expansive views and multiple orientations. The buildings’ cladding is composed of modular vertical panels of steel and glass textured with a veil of shutters that can be opened or closed at the touch of a button.
 Courtesy Wilkinson Eyre.
Courtesy Wilkinson Eyre.
A fourth cylindrical volume forms an open courtyard at the center of the development and green roofs help bring nature to the urban landscape.
The project’s design team consisted of Wilkinson Eyre, Jonathan Tuckey Design, and No 12 Studio.
 Courtesy Wilkinson Eyre.
Courtesy Wilkinson Eyre.
Related Stories
Multifamily Housing | Oct 17, 2019
Development enlivens a city on Texas’ Gulf Coast
Three mixed-use communities in Port Aransas are expanding.
Multifamily Housing | Oct 16, 2019
Covenant House New York will support the city’s homeless youth
FXCollaborative designed the building.
Multifamily Housing | Oct 16, 2019
A new study wonders how many retiring adults will be able to afford housing
Harvard’s Joint Center for Housing Studies focuses on growing income disparities among people 50 or older.
Multifamily Housing | Oct 14, 2019
Eleven, Minneapolis’ tallest condo tower, breaks ground
RAMSA designed the project.
| Oct 11, 2019
Tips on planning for video surveillance cameras for apartment and condominium projects
“Cameras can be part of a security program, but they’re not the security solution itself.” That’s the first thing to understand about video surveillance systems for apartment and condominium projects, according to veteran security consultant Michael Silva, CPP.
Multifamily Housing | Oct 9, 2019
Multifamily developers vs. Peloton: Round 2... Fight!
Readers and experts offer alternatives to Peloton bicycles for their apartment and condo projects.
Multifamily Housing | Oct 7, 2019
Plant Prefab and Brooks + Scarpa design scalable, multifamily kit-of-parts
It is Plant Prefab’s first multifamily system.
Multifamily Housing | Oct 3, 2019
50 Penn breaks ground in New York, will provide 218 units of affordable housing
Dattner Architects is designed the project.
Multifamily Housing | Sep 12, 2019
Meet the masters of offsite construction
Prescient combines 5D software, clever engineering, and advanced robotics to create prefabricated assemblies for apartment buildings and student housing.

















