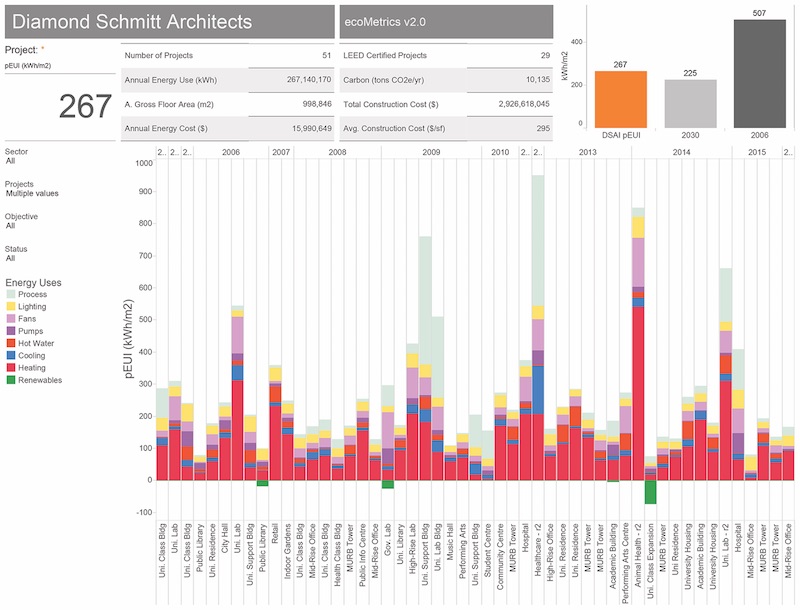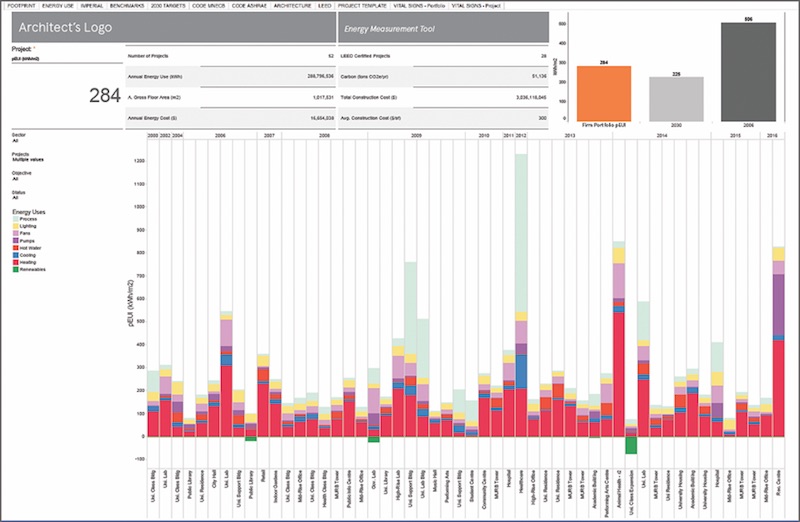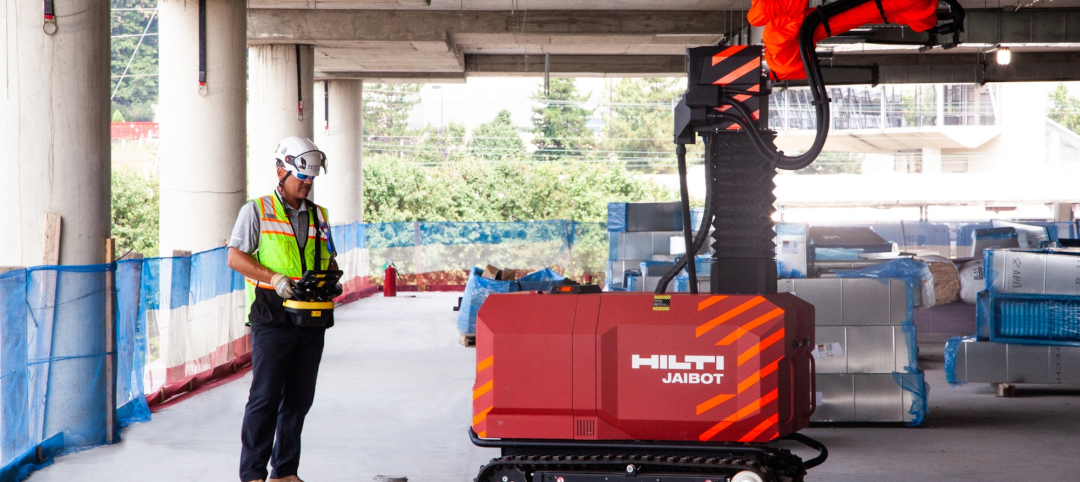Designers with Toronto-based Diamond Schmitt Architects (DSA) view building design and performance much like a physician views patient health: tracking the vital signs is key to developing the proper diagnosis or optimal solution.
Instead of using heart rate and blood pressure to identify concerns, DSA’s designers look at six key metrics that, when optimized, are likely to result in high-performance building design, even net-zero energy performance. These include: total envelope U-value, GFA-to-envelope ratio, outdoor air intake rate, heating efficiency, cooling efficiency, and internal heat gain sources.
To help its designers balance and optimize these metrics during the design phase, DSA created the ecoMetrics tool, a visual, interactive database of energy simulation models from 44 of the firm’s LEED-certified projects. The tool allows DSA team members to analyze the firm’s green projects in a consistent fashion. For example, by breaking down the predicted energy use for projects in kWhr/m2, designers can compare, in apples-to-apples fashion, past projects against current designs.
The database also presents project performance in relation to energy benchmarking systems, including LEED, 2030 Challenge, and energy codes. The goal, according to DSA, is to create a common language to more effectively engage clients, consultants, and project teams about energy reduction targets.
The tool was built using Tableau interactive data visualization software. DSA contracted Mike Williams, Associate with engineer RWDI, to assist with the coding and database creation.
“With ecoMetrics we are not only gaining a better understanding of energy use across different building types conveyed in simple-to-understand graphics, but also are driving innovation in sustainable design with this knowledge,” says Michal Szabo, Principal, DSA.

 The ecoMetrics tool breaks down each project’s energy simulation model by key performance metrics, including predicted energy use intensity, total envelope U-value, GFA-to-envelope ratio, outdoor air intake rate, heating efficiency, cooling efficiency, and internal heat gain sources.
The ecoMetrics tool breaks down each project’s energy simulation model by key performance metrics, including predicted energy use intensity, total envelope U-value, GFA-to-envelope ratio, outdoor air intake rate, heating efficiency, cooling efficiency, and internal heat gain sources.
Read about more innovations from BD+C's 2016 Great Solutions Report
Related Stories
Design Innovation Report | Apr 27, 2023
BD+C's 2023 Design Innovation Report
Building Design+Construction’s Design Innovation Report presents projects, spaces, and initiatives—and the AEC professionals behind them—that push the boundaries of building design. This year, we feature four novel projects and one building science innovation.
Design Innovation Report | Apr 19, 2023
Reinforced concrete walls and fins stiffen and shade the National Bank of Kuwait skyscraper
When the National Bank of Kuwait first conceived its new headquarters more than a decade ago, it wanted to make a statement about passive design with a soaring tower that could withstand the extreme heat of Kuwait City, the country’s desert capital.
Design Innovation Report | Apr 19, 2023
HDR uses artificial intelligence tools to help design a vital health clinic in India
Architects from HDR worked pro bono with iKure, a technology-centric healthcare provider, to build a healthcare clinic in rural India.
3D Printing | Apr 11, 2023
University of Michigan’s DART Laboratory unveils Shell Wall—a concrete wall that’s lightweight and freeform 3D printed
The University of Michigan’s DART Laboratory has unveiled a new product called Shell Wall—which the organization describes as the first lightweight, freeform 3D printed and structurally reinforced concrete wall. The innovative product leverages DART Laboratory’s research and development on the use of 3D-printing technology to build structures that require less concrete.
Cladding and Facade Systems | Apr 5, 2023
Façade innovation: University of Stuttgart tests a ‘saturated building skin’ for lessening heat islands
HydroSKIN is a façade made with textiles that stores rainwater and uses it later to cool hot building exteriors. The façade innovation consists of an external, multilayered 3D textile that acts as a water collector and evaporator.
Transportation & Parking Facilities | Mar 23, 2023
Amsterdam debuts underwater bicycle parking facility that can accommodate over 4,000 bikes
In February, Amsterdam saw the opening of a new underwater bicycle parking facility. Located in the heart of the city—next to Amsterdam Central Station and under the river IJ (Amsterdam’s waterfront)—the facility, dubbed IJboulevard, has parking spots for over 4,000 bicycles, freeing up space on the street.
Concrete | Jan 24, 2023
Researchers investigate ancient Roman concrete to make durable, lower carbon mortar
Researchers have turned to an ancient Roman concrete recipe to develop more durable concrete that lasts for centuries and can potentially reduce the carbon impact of the built environment.
Sponsored | Resiliency | Dec 14, 2022
Flood protection: What building owners need to know to protect their properties
This course from Walter P Moore examines numerous flood protection approaches and building owner needs before delving into the flood protection process. Determining the flood resilience of a property can provide a good understanding of risk associated costs.
Giants 400 | Nov 14, 2022
4 emerging trends from BD+C's 2022 Giants 400 Report
Regenerative design, cognitive health, and jobsite robotics highlight the top trends from the 519 design and construction firms that participated in BD+C's 2022 Giants 400 Report.
AEC Tech | Apr 13, 2022
A robot automates elevator installation
Schindler—which manufactures and installs elevators, escalators, and moving walkways—has created a robot called R.I.S.E. (robotic installation system for elevators) to help install lifts in high-rise buildings.















