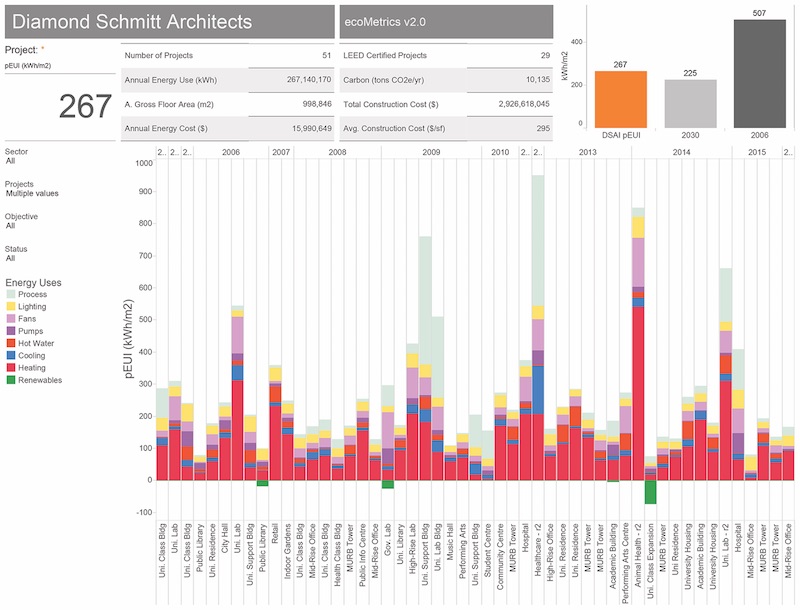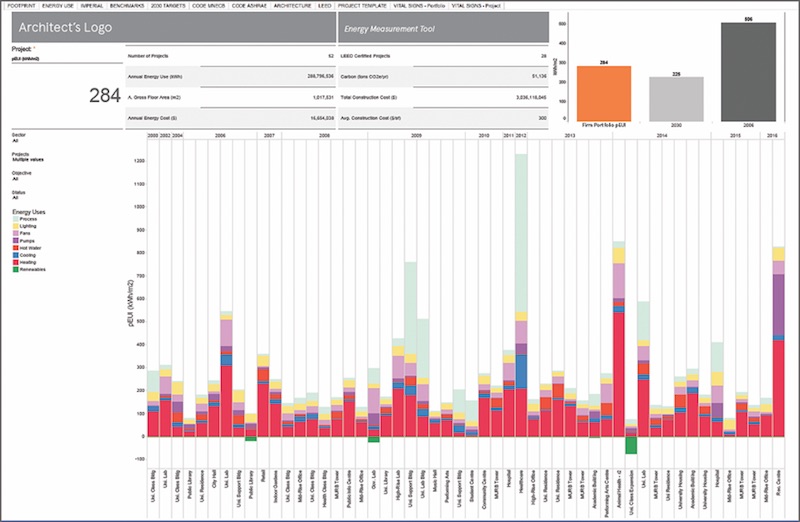Designers with Toronto-based Diamond Schmitt Architects (DSA) view building design and performance much like a physician views patient health: tracking the vital signs is key to developing the proper diagnosis or optimal solution.
Instead of using heart rate and blood pressure to identify concerns, DSA’s designers look at six key metrics that, when optimized, are likely to result in high-performance building design, even net-zero energy performance. These include: total envelope U-value, GFA-to-envelope ratio, outdoor air intake rate, heating efficiency, cooling efficiency, and internal heat gain sources.
To help its designers balance and optimize these metrics during the design phase, DSA created the ecoMetrics tool, a visual, interactive database of energy simulation models from 44 of the firm’s LEED-certified projects. The tool allows DSA team members to analyze the firm’s green projects in a consistent fashion. For example, by breaking down the predicted energy use for projects in kWhr/m2, designers can compare, in apples-to-apples fashion, past projects against current designs.
The database also presents project performance in relation to energy benchmarking systems, including LEED, 2030 Challenge, and energy codes. The goal, according to DSA, is to create a common language to more effectively engage clients, consultants, and project teams about energy reduction targets.
The tool was built using Tableau interactive data visualization software. DSA contracted Mike Williams, Associate with engineer RWDI, to assist with the coding and database creation.
“With ecoMetrics we are not only gaining a better understanding of energy use across different building types conveyed in simple-to-understand graphics, but also are driving innovation in sustainable design with this knowledge,” says Michal Szabo, Principal, DSA.

 The ecoMetrics tool breaks down each project’s energy simulation model by key performance metrics, including predicted energy use intensity, total envelope U-value, GFA-to-envelope ratio, outdoor air intake rate, heating efficiency, cooling efficiency, and internal heat gain sources.
The ecoMetrics tool breaks down each project’s energy simulation model by key performance metrics, including predicted energy use intensity, total envelope U-value, GFA-to-envelope ratio, outdoor air intake rate, heating efficiency, cooling efficiency, and internal heat gain sources.
Read about more innovations from BD+C's 2016 Great Solutions Report
Related Stories
Sustainability | Feb 20, 2019
Studio NAB’s Superfarm project creates an entire ecosystem in an urban environment
The Superfarm will go beyond what vertical farms typically produce.
Great Solutions | Feb 7, 2019
An apiary for the sanctuary
A Seattle events venue, The Sanctuary, has a roof that is literally a hive of sustainability.
Great Solutions | Jan 2, 2019
Net zero construction trailer brings health and wellness to the jobsite
As AEC firms scramble to upgrade their offices to maximize occupant wellness and productivity, Pepper Construction asks, What about the jobsite office?
Great Solutions | Dec 12, 2018
A modular, scalable mobile hospital can quickly respond to natural disasters and crises
CallisonRTKL’s design combines artificial intelligence, electric vehicle technology, and the latest in medical equipment.
Great Solutions | Nov 8, 2018
Public canopy system can be reconfigured by drones on the fly
The installation combines cyber-physical building materials constructed from lightweight carbon fiber filament with a collection of autonomous drones.
Great Solutions | Sep 28, 2018
When pigs fly? How about when cows float?
Merwehaven Harbor in Rotterdam will be home to the world’s first floating farm.
Great Solutions | Sep 17, 2018
Curtain walls go circadian
Catering to our natural circadian rhythm is a task designers are taking to heart.
Great Solutions | Aug 8, 2018
Warehouses rise up to serve downtown
Multistory industrial buildings provide the best chance at keeping up with the rapid growth of e-commerce in North America.
Great Solutions | Jul 13, 2018
Fungus may be the key to colonizing mars
A Cleveland-based architect and a NASA Ames researcher have a novel idea for building on Mars.
Great Solutions | May 14, 2018
It’s not Ripley’s loader, but this industrial exoskeleton makes physical labor a breeze
SuitX modules can be used separately or combined to form a full-body exoskeleton.

















